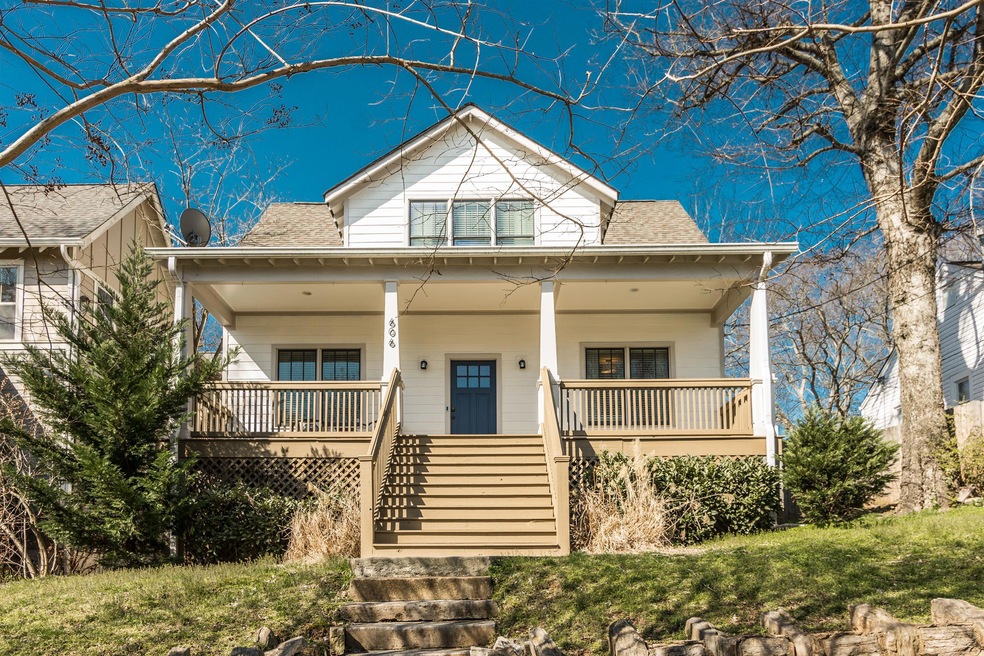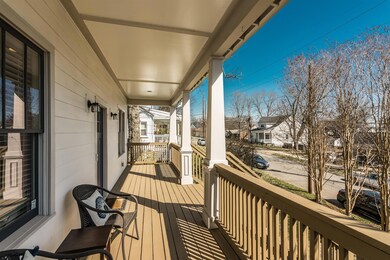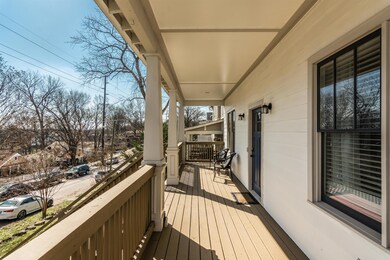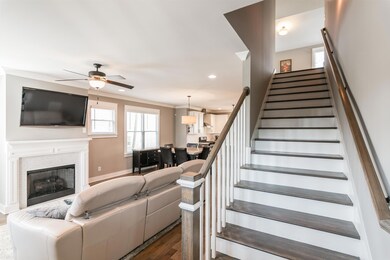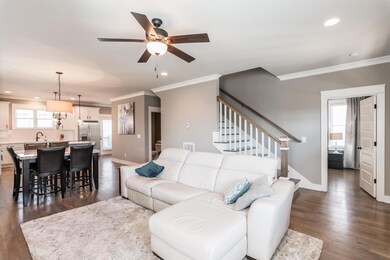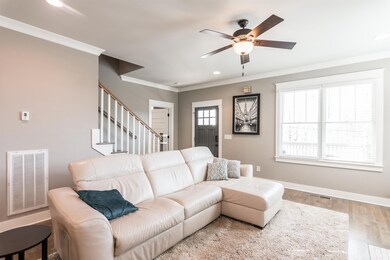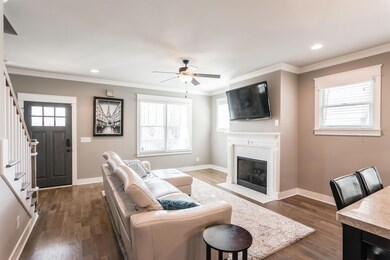
606 S 12th St Nashville, TN 37206
Shelby Hills NeighborhoodHighlights
- Deck
- 1 Fireplace
- Walk-In Closet
- Wood Flooring
- Covered patio or porch
- Cooling Available
About This Home
As of April 2019Classic East Nashville home w/ covered front porch & open floor plan. Stylish kitchen w/ white granite countertops, custom pendant lights, s/s appliances & large island. Hardwood floors downstairs. Master on main w/ luxurious en-suite & spacious walk-in closet. Large upstairs bonus area. Private fenced in backyard w/ deck & alley access.
Last Agent to Sell the Property
Keller Williams Realty License #326763 Listed on: 03/08/2019

Home Details
Home Type
- Single Family
Est. Annual Taxes
- $3,803
Year Built
- Built in 2014
Lot Details
- 7,841 Sq Ft Lot
- Lot Dimensions are 50 x 161
- Back Yard Fenced
Home Design
- Shingle Roof
Interior Spaces
- 2,176 Sq Ft Home
- Property has 2 Levels
- Ceiling Fan
- 1 Fireplace
- Combination Dining and Living Room
- Crawl Space
Kitchen
- Microwave
- Dishwasher
- Disposal
Flooring
- Wood
- Carpet
- Tile
Bedrooms and Bathrooms
- 3 Bedrooms | 1 Main Level Bedroom
- Walk-In Closet
Parking
- 2 Open Parking Spaces
- 2 Parking Spaces
- Parking Pad
- Alley Access
- Driveway
Outdoor Features
- Deck
- Covered patio or porch
Schools
- Kipp Kirkpatrick Elementary School
- Stratford Stem Middle School
- Stratford Comp High School
Utilities
- Cooling Available
- Central Heating
Community Details
- East Nashville Subdivision
Listing and Financial Details
- Assessor Parcel Number 09401005700
Ownership History
Purchase Details
Home Financials for this Owner
Home Financials are based on the most recent Mortgage that was taken out on this home.Purchase Details
Home Financials for this Owner
Home Financials are based on the most recent Mortgage that was taken out on this home.Purchase Details
Home Financials for this Owner
Home Financials are based on the most recent Mortgage that was taken out on this home.Purchase Details
Home Financials for this Owner
Home Financials are based on the most recent Mortgage that was taken out on this home.Purchase Details
Home Financials for this Owner
Home Financials are based on the most recent Mortgage that was taken out on this home.Purchase Details
Home Financials for this Owner
Home Financials are based on the most recent Mortgage that was taken out on this home.Similar Homes in Nashville, TN
Home Values in the Area
Average Home Value in this Area
Purchase History
| Date | Type | Sale Price | Title Company |
|---|---|---|---|
| Warranty Deed | $495,600 | Rudy Title And Escrow Llc | |
| Warranty Deed | $475,000 | Rudy Title And Escrow, Llc | |
| Warranty Deed | $395,000 | Foundation Title & Escrow | |
| Warranty Deed | $85,000 | Memorial Title Llc | |
| Warranty Deed | $67,000 | -- | |
| Warranty Deed | $38,000 | -- |
Mortgage History
| Date | Status | Loan Amount | Loan Type |
|---|---|---|---|
| Open | $607,000 | New Conventional | |
| Closed | $55,000 | Credit Line Revolving | |
| Closed | $467,000 | New Conventional | |
| Closed | $470,820 | New Conventional | |
| Previous Owner | $422,262 | FHA | |
| Previous Owner | $343,200 | Adjustable Rate Mortgage/ARM | |
| Previous Owner | $26,000 | No Value Available | |
| Previous Owner | $375,250 | No Value Available | |
| Previous Owner | $80,942 | No Value Available | |
| Previous Owner | $62,200 | Unknown | |
| Previous Owner | $24,200 | No Value Available | |
| Closed | $10,000 | No Value Available |
Property History
| Date | Event | Price | Change | Sq Ft Price |
|---|---|---|---|---|
| 04/16/2019 04/16/19 | Sold | $495,600 | +1.1% | $228 / Sq Ft |
| 03/08/2019 03/08/19 | Pending | -- | -- | -- |
| 03/08/2019 03/08/19 | For Sale | $489,999 | +157.9% | $225 / Sq Ft |
| 09/12/2018 09/12/18 | Pending | -- | -- | -- |
| 09/04/2018 09/04/18 | For Sale | $190,000 | -5.0% | $87 / Sq Ft |
| 08/16/2016 08/16/16 | Pending | -- | -- | -- |
| 08/02/2016 08/02/16 | For Sale | $199,900 | 0.0% | $95 / Sq Ft |
| 08/02/2016 08/02/16 | Pending | -- | -- | -- |
| 08/01/2016 08/01/16 | For Sale | $199,900 | -57.9% | $95 / Sq Ft |
| 06/13/2016 06/13/16 | Sold | $475,000 | +458.8% | $218 / Sq Ft |
| 09/18/2015 09/18/15 | Off Market | $85,000 | -- | -- |
| 08/13/2015 08/13/15 | For Sale | $118,000 | -70.1% | $101 / Sq Ft |
| 07/17/2014 07/17/14 | Sold | $395,000 | +364.7% | $188 / Sq Ft |
| 07/22/2013 07/22/13 | Sold | $85,000 | -- | $73 / Sq Ft |
Tax History Compared to Growth
Tax History
| Year | Tax Paid | Tax Assessment Tax Assessment Total Assessment is a certain percentage of the fair market value that is determined by local assessors to be the total taxable value of land and additions on the property. | Land | Improvement |
|---|---|---|---|---|
| 2024 | $4,812 | $147,875 | $45,000 | $102,875 |
| 2023 | $4,812 | $147,875 | $45,000 | $102,875 |
| 2022 | $4,812 | $147,875 | $45,000 | $102,875 |
| 2021 | $4,862 | $147,875 | $45,000 | $102,875 |
| 2020 | $5,088 | $120,550 | $35,000 | $85,550 |
| 2019 | $3,803 | $120,550 | $35,000 | $85,550 |
| 2018 | $3,803 | $120,550 | $35,000 | $85,550 |
| 2017 | $3,803 | $120,550 | $35,000 | $85,550 |
| 2016 | $3,557 | $78,775 | $6,250 | $72,525 |
| 2015 | $3,557 | $78,775 | $6,250 | $72,525 |
| 2014 | $1,658 | $6,250 | $6,250 | $0 |
Agents Affiliated with this Home
-
Katelyn Hamby

Seller's Agent in 2019
Katelyn Hamby
Keller Williams Realty
(615) 944-6604
1 in this area
80 Total Sales
-
Josh Anderson

Buyer's Agent in 2019
Josh Anderson
The Anderson Group Real Estate Services, LLC
(615) 509-7000
1 in this area
708 Total Sales
-
Sharon Degeorge

Seller's Agent in 2016
Sharon Degeorge
Cloud Realty, LLC
(615) 559-5330
-
S
Buyer Co-Listing Agent in 2016
Sarah Layson
-
Allen Huggins

Seller's Agent in 2014
Allen Huggins
WH Properties
(615) 417-9834
1 in this area
237 Total Sales
-
Julie Gurel

Buyer's Agent in 2014
Julie Gurel
Benchmark Realty, LLC
(434) 944-7421
14 Total Sales
Map
Source: Realtracs
MLS Number: 2017984
APN: 094-01-0-057
- 608 S 12th St Unit A
- 622 S 11th St
- 520 S 11th St
- 618 S 14th St
- 713 S 13th St
- 708 S 14th St
- 1003 Dew St
- 1404 Sevier Ct
- 702 Village Ct
- 902 Shelby Ave Unit A
- 809 Sylvan St
- 1402 Boscobel St
- 901 S 13th St
- 925 Boscobel St
- 1411 Boscobel St
- 1310 Lillian St
- 1418 Boscobel St
- 1108B Glenview Dr
- 1015 Fatherland St Unit 207
- 906 Fatherland St
