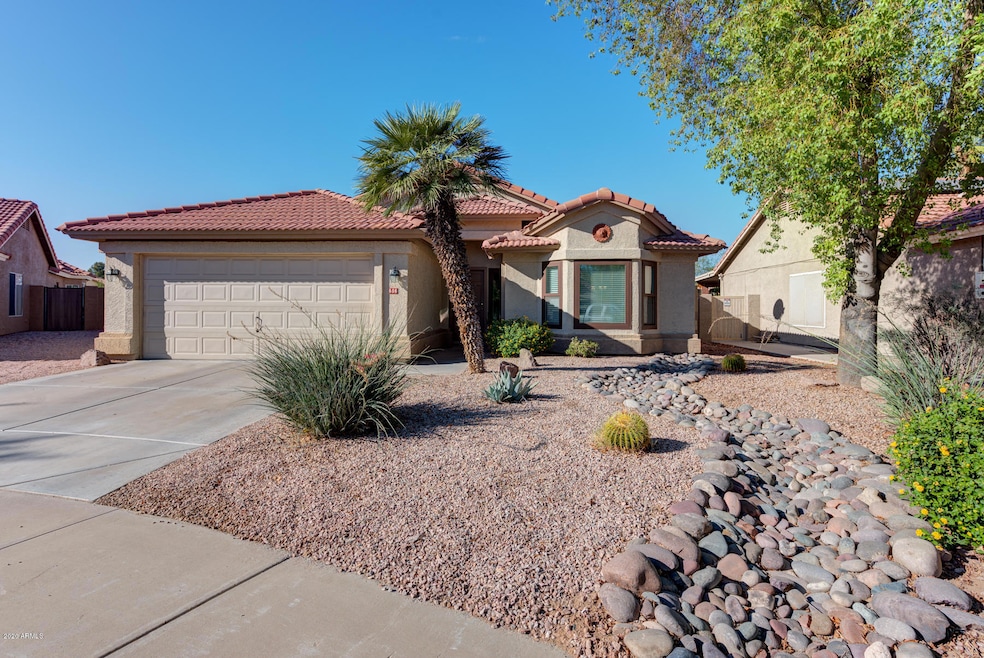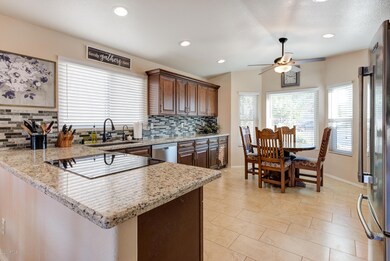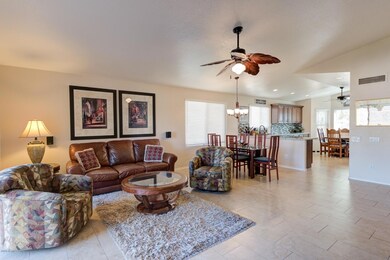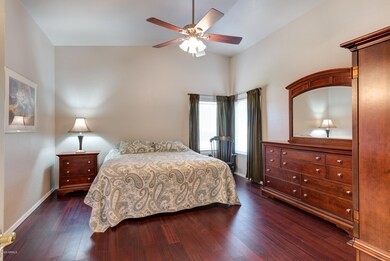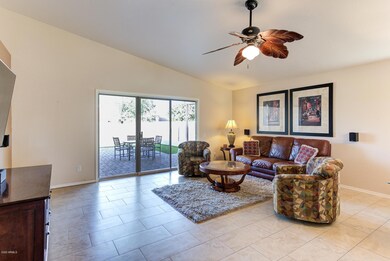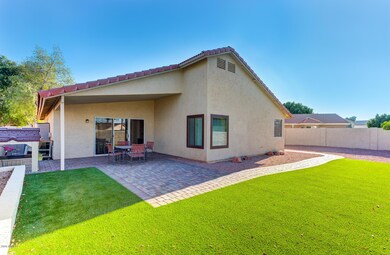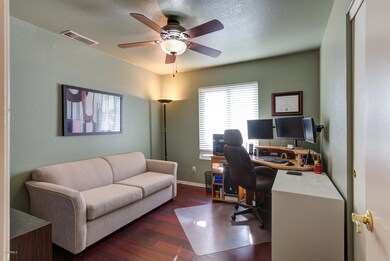
606 S Golden Key St Gilbert, AZ 85233
Downtown Gilbert NeighborhoodHighlights
- Transportation Service
- Community Lake
- Wood Flooring
- Gilbert Elementary School Rated A-
- Vaulted Ceiling
- Granite Countertops
About This Home
As of November 2024LIFESTYLE MATTERS! Nestled in Arizona's Most Desirable Town & Only 3 Minutes From Downtown Gilbert, this Entertainer's Dream w/Ginormous GREAT ROOM will surely go viral. Remodeled Kitchen w/granite & Stainless Steel, newer A/C, vaulted c-lings, foyer, upgraded TILE & WOOD Flooring (no carpet), Huge Master & En-Suite, New Windows throughout, Remodeled Bathroom, N/S exposure, designer paint, upgraded plumbing & lighting fixtures & the list goes on & on. Comparable priced so that an appraisal will not be an issue. Check out the pictures & get here 1st or get in line. Homes like this are gone before they're discovered...Discover Paradise! Call your trusted advisor NOW or miss out on another. Sanctuary Awaits. Hurry! Seller received multiple offers.
Home Details
Home Type
- Single Family
Est. Annual Taxes
- $1,387
Year Built
- Built in 1990
Lot Details
- 6,512 Sq Ft Lot
- Cul-De-Sac
- Block Wall Fence
- Artificial Turf
- Front and Back Yard Sprinklers
- Sprinklers on Timer
HOA Fees
- $68 Monthly HOA Fees
Parking
- 2 Car Direct Access Garage
- Garage Door Opener
Home Design
- Wood Frame Construction
- Tile Roof
- Stucco
Interior Spaces
- 1,542 Sq Ft Home
- 1-Story Property
- Vaulted Ceiling
- Ceiling Fan
- Double Pane Windows
- Low Emissivity Windows
- Washer and Dryer Hookup
Kitchen
- Eat-In Kitchen
- Granite Countertops
Flooring
- Wood
- Tile
Bedrooms and Bathrooms
- 3 Bedrooms
- Primary Bathroom is a Full Bathroom
- 2 Bathrooms
- Dual Vanity Sinks in Primary Bathroom
- Bathtub With Separate Shower Stall
Outdoor Features
- Covered patio or porch
- Outdoor Storage
Schools
- Gilbert Elementary School
- Mesquite Jr High Middle School
- Mesquite High School
Utilities
- Refrigerated Cooling System
- Heating Available
- Water Filtration System
- High Speed Internet
- Cable TV Available
Additional Features
- No Interior Steps
- Property is near a bus stop
Listing and Financial Details
- Tax Lot 2
- Assessor Parcel Number 302-31-796
Community Details
Overview
- Association fees include ground maintenance
- Citywide Management Association, Phone Number (480) 844-2224
- Built by Pulte Homes
- Whisper Glen Subdivision
- Community Lake
Amenities
- Transportation Service
Recreation
- Community Playground
- Bike Trail
Map
Home Values in the Area
Average Home Value in this Area
Property History
| Date | Event | Price | Change | Sq Ft Price |
|---|---|---|---|---|
| 11/08/2024 11/08/24 | Sold | $482,500 | -1.3% | $313 / Sq Ft |
| 10/12/2024 10/12/24 | Pending | -- | -- | -- |
| 10/11/2024 10/11/24 | For Sale | $489,000 | 0.0% | $317 / Sq Ft |
| 10/05/2024 10/05/24 | Pending | -- | -- | -- |
| 09/19/2024 09/19/24 | Price Changed | $489,000 | -2.2% | $317 / Sq Ft |
| 09/07/2024 09/07/24 | For Sale | $500,000 | +37.0% | $324 / Sq Ft |
| 12/15/2020 12/15/20 | Sold | $365,000 | 0.0% | $237 / Sq Ft |
| 11/17/2020 11/17/20 | Pending | -- | -- | -- |
| 11/16/2020 11/16/20 | Off Market | $365,000 | -- | -- |
| 11/13/2020 11/13/20 | For Sale | $355,000 | -- | $230 / Sq Ft |
Tax History
| Year | Tax Paid | Tax Assessment Tax Assessment Total Assessment is a certain percentage of the fair market value that is determined by local assessors to be the total taxable value of land and additions on the property. | Land | Improvement |
|---|---|---|---|---|
| 2025 | $1,367 | $18,663 | -- | -- |
| 2024 | $1,377 | $17,775 | -- | -- |
| 2023 | $1,377 | $33,250 | $6,650 | $26,600 |
| 2022 | $1,335 | $24,970 | $4,990 | $19,980 |
| 2021 | $1,409 | $23,670 | $4,730 | $18,940 |
| 2020 | $1,387 | $22,100 | $4,420 | $17,680 |
| 2019 | $1,276 | $19,360 | $3,870 | $15,490 |
| 2018 | $1,237 | $17,680 | $3,530 | $14,150 |
| 2017 | $1,195 | $16,080 | $3,210 | $12,870 |
| 2016 | $1,231 | $15,330 | $3,060 | $12,270 |
| 2015 | $1,127 | $14,970 | $2,990 | $11,980 |
Mortgage History
| Date | Status | Loan Amount | Loan Type |
|---|---|---|---|
| Open | $434,250 | New Conventional | |
| Previous Owner | $346,750 | New Conventional | |
| Previous Owner | $108,300 | New Conventional | |
| Previous Owner | $123,200 | New Conventional | |
| Previous Owner | $92,185 | FHA |
Deed History
| Date | Type | Sale Price | Title Company |
|---|---|---|---|
| Warranty Deed | $482,500 | Security Title Agency | |
| Interfamily Deed Transfer | -- | First Arizona Title Agency | |
| Warranty Deed | $365,000 | First Arizona Title Agency | |
| Interfamily Deed Transfer | -- | None Available | |
| Warranty Deed | $154,000 | Equity Title Agency Inc |
Similar Homes in Gilbert, AZ
Source: Arizona Regional Multiple Listing Service (ARMLS)
MLS Number: 6160546
APN: 302-31-796
- 446 W Sereno Dr
- 626 W Catclaw St
- 659 S Dodge St
- 618 W Tumbleweed Rd
- 605 S Monterey St
- 686 W Sereno Dr
- 556 W Sagebrush St
- 515 W Smoke Tree Rd
- 510 S Saddle St
- 418 W Sagebrush St
- 821 W Sun Coast Dr
- 826 W Royal Palms Dr
- 243 W Candlewood Ln
- 844 W Emerald Island Dr
- 252 S Cholla St
- 234 S Neely St
- 714 W Mesquite St
- 240 W Brooks St
- 668 S Catalina St
- 910 W Redondo Dr
