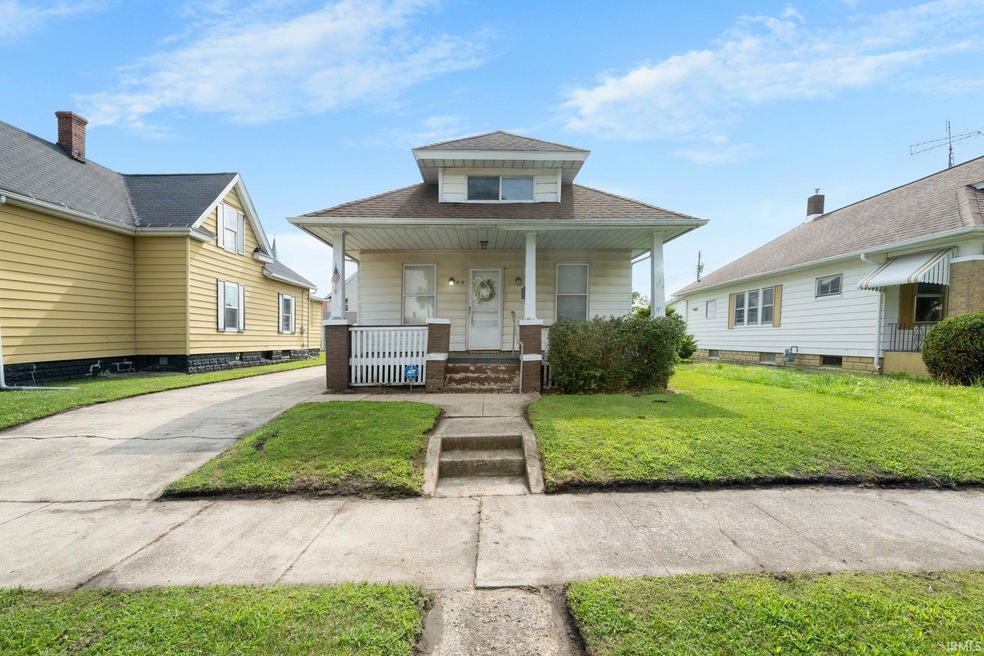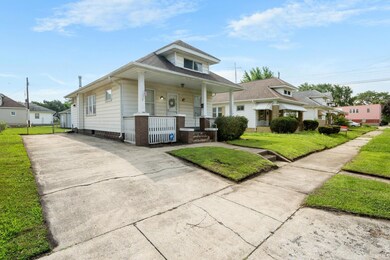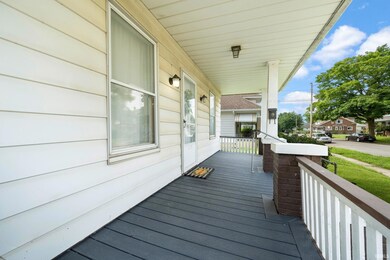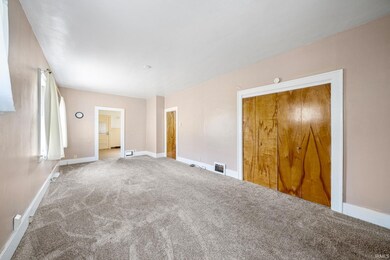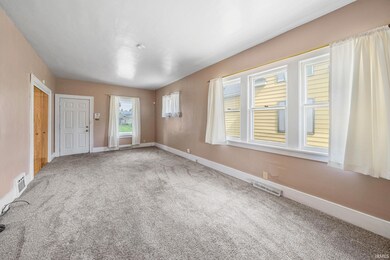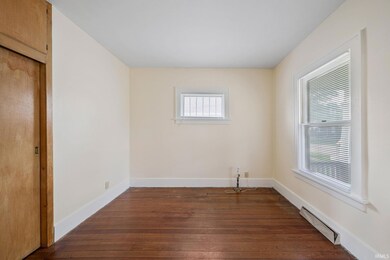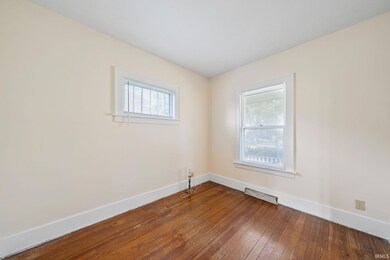
606 S Meade St South Bend, IN 46619
Westside NeighborhoodHighlights
- Wood Flooring
- 1 Car Detached Garage
- Home Security System
- Covered patio or porch
- Eat-In Kitchen
- ADA Inside
About This Home
As of August 2024Don’t overlook this well-maintained 100-year-old home a stone’s throw away from St. Adalbert’s. Being one of the only homes in the area to have a true concrete driveway AND an oversized 1.5-car garage, you won’t have to compete for street parking. All new plumbing completed in 2022, when a new walk-in shower was installed in the main-floor full bathroom. The first floor has everything you could need — 2 bedrooms with tall ceilings and original pine floors, an expansive living room with carpet that’s only 5 years old (pine floors are under the carpet, but it has been painted), a spacious kitchen with first-floor laundry, and a full bathroom right off the kitchen. Through the bathroom, you’ll find access to the walk-up attic, which was just finished as a third bedroom. Two sets of washers and gas dryers are being sold with the home, as well as the rest of the appliances; the stove isn’t even a year old, and the main-floor laundry appliances are 2 years old.
Last Agent to Sell the Property
Cressy & Everett - South Bend Brokerage Phone: 574-339-4941 Listed on: 07/12/2024

Home Details
Home Type
- Single Family
Est. Annual Taxes
- $290
Year Built
- Built in 1924
Lot Details
- 5,227 Sq Ft Lot
- Lot Dimensions are 43x120
- Property is Fully Fenced
- Chain Link Fence
- Level Lot
Parking
- 1 Car Detached Garage
- Driveway
- Off-Street Parking
Home Design
- Asphalt Roof
- Vinyl Construction Material
Interior Spaces
- 1.5-Story Property
- Ceiling height of 9 feet or more
- Walkup Attic
Kitchen
- Eat-In Kitchen
- Electric Oven or Range
- Laminate Countertops
Flooring
- Wood
- Carpet
- Laminate
Bedrooms and Bathrooms
- 3 Bedrooms
- 1 Full Bathroom
- Separate Shower
Laundry
- Laundry on main level
- Washer and Gas Dryer Hookup
Unfinished Basement
- Basement Fills Entire Space Under The House
- Block Basement Construction
Home Security
- Home Security System
- Storm Doors
Schools
- Harrison Elementary School
- Navarre Middle School
- Washington High School
Utilities
- Forced Air Heating and Cooling System
- Heating System Uses Gas
Additional Features
- ADA Inside
- Covered patio or porch
- Suburban Location
Community Details
- Summit Place Subdivision
Listing and Financial Details
- Assessor Parcel Number 71-08-10-333-002.000-026
Ownership History
Purchase Details
Home Financials for this Owner
Home Financials are based on the most recent Mortgage that was taken out on this home.Similar Homes in South Bend, IN
Home Values in the Area
Average Home Value in this Area
Purchase History
| Date | Type | Sale Price | Title Company |
|---|---|---|---|
| Warranty Deed | $98,900 | None Listed On Document |
Property History
| Date | Event | Price | Change | Sq Ft Price |
|---|---|---|---|---|
| 08/12/2024 08/12/24 | Sold | $98,900 | 0.0% | $91 / Sq Ft |
| 07/18/2024 07/18/24 | Pending | -- | -- | -- |
| 07/12/2024 07/12/24 | For Sale | $98,900 | -- | $91 / Sq Ft |
Tax History Compared to Growth
Tax History
| Year | Tax Paid | Tax Assessment Tax Assessment Total Assessment is a certain percentage of the fair market value that is determined by local assessors to be the total taxable value of land and additions on the property. | Land | Improvement |
|---|---|---|---|---|
| 2024 | $290 | $57,700 | $1,100 | $56,600 |
| 2023 | $212 | $23,300 | $1,100 | $22,200 |
| 2022 | $212 | $19,200 | $1,100 | $18,100 |
| 2021 | $243 | $18,100 | $1,600 | $16,500 |
| 2020 | $243 | $42,200 | $1,600 | $40,600 |
| 2019 | $217 | $17,400 | $900 | $16,500 |
| 2018 | $228 | $16,800 | $900 | $15,900 |
| 2017 | $163 | $11,000 | $600 | $10,400 |
| 2016 | $152 | $9,800 | $500 | $9,300 |
| 2014 | $141 | $12,300 | $700 | $11,600 |
Agents Affiliated with this Home
-
Mariah Cressy

Seller's Agent in 2024
Mariah Cressy
Cressy & Everett - South Bend
(574) 233-6141
1 in this area
104 Total Sales
-
Jenna Jones
J
Buyer's Agent in 2024
Jenna Jones
Berkshire Hathaway HomeServices Goshen
(574) 238-9895
1 in this area
17 Total Sales
Map
Source: Indiana Regional MLS
MLS Number: 202425959
APN: 71-08-10-333-002.000-026
- 725 S Meade St
- 421 S Warren St
- 432 Camden St
- 221 S Kaley St
- 2633 W Washington St
- 827 Kosciuszko St
- 1532 W Poland St
- 138 Huey St
- 717 S Falcon St
- 745 S Falcon St
- 228 N Meade St
- 223 Obrien St
- 137 S Lake St
- 218 N Grant St
- 3527 W Western Ave
- 2307 Linden Ave
- 3605 Ford St
- 0 Linden Ave
- 400 S Kenmore St
- 415 S Kenmore St
