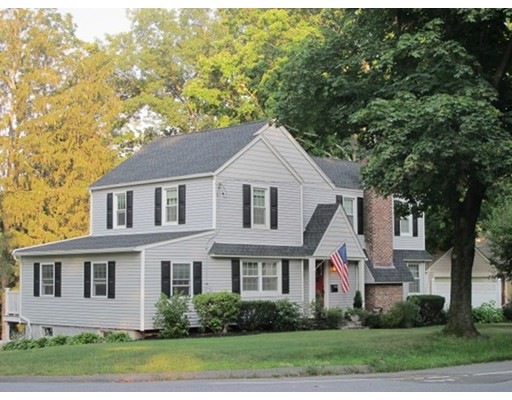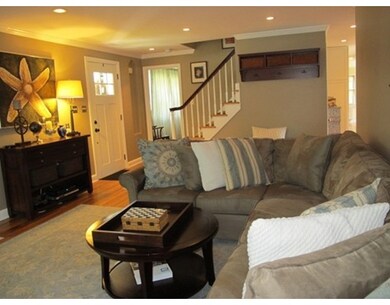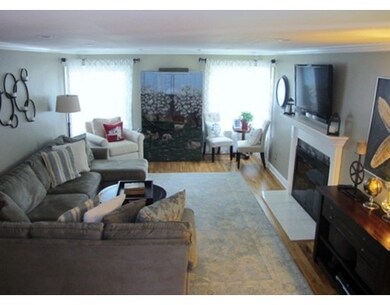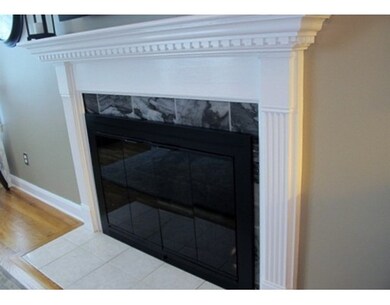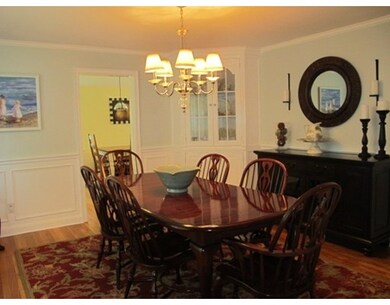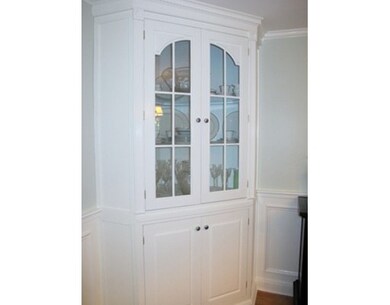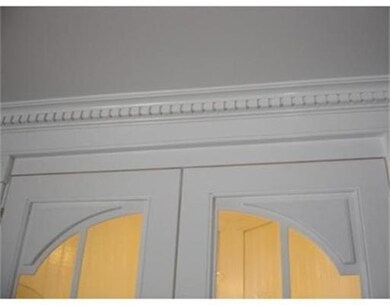
606 Salisbury St Worcester, MA 01609
Forest Grove NeighborhoodAbout This Home
As of June 2019Bright and sunny 9+ room colonial in mint condition. Hardwood floors throughout, ALL NEW REPLACEMENT WINDOWS. Crown moldings, large fireplaced living room, formal dining room with built-in china cabinet, wonderful recent kitchen with stainless appliances/Thermador gas range/stainless refrigerator and double ovens/dishwasher/granite counter tops and a large eat-in area - which leads to an exterior deck, office off kitchen with build in desk and shelving, full remodeled bath. Second floor offers 4 bedrooms, closets with built ins, hardwood flooring, recent full bath with tiled tub/shower combination. Lower level game room with ceramic tile floor, laundry and half bath, one car garage with opener. NEW roof - August of 2014. Nestled among an area of fine homes and abuts a dead end street. Near Assumption College, JCC, and public transportation.
Last Agent to Sell the Property
Coldwell Banker Realty - Worcester Listed on: 09/01/2015

Home Details
Home Type
Single Family
Est. Annual Taxes
$7,235
Year Built
1945
Lot Details
0
Listing Details
- Lot Description: Corner, Paved Drive
- Special Features: None
- Property Sub Type: Detached
- Year Built: 1945
Interior Features
- Appliances: Range, Dishwasher, Disposal, Microwave, Refrigerator
- Fireplaces: 1
- Has Basement: Yes
- Fireplaces: 1
- Number of Rooms: 9
- Amenities: Public Transportation, Shopping, Medical Facility, Highway Access, Public School
- Electric: Circuit Breakers
- Energy: Insulated Windows
- Flooring: Wood, Tile
- Interior Amenities: Cable Available
- Basement: Full, Partially Finished, Interior Access, Garage Access
- Bedroom 2: Second Floor
- Bedroom 3: Second Floor
- Bedroom 4: Second Floor
- Bathroom #1: First Floor
- Bathroom #2: Second Floor
- Bathroom #3: Basement
- Kitchen: First Floor
- Laundry Room: Basement
- Living Room: First Floor, 13X20
- Master Bedroom: Second Floor
- Master Bedroom Description: Closet - Walk-in, Flooring - Hardwood
- Dining Room: First Floor, 13X13
Exterior Features
- Roof: Asphalt/Fiberglass Shingles
- Construction: Frame
- Exterior: Shingles
- Exterior Features: Deck, Patio, Gutters, Screens
- Foundation: Poured Concrete, Other (See Remarks)
Garage/Parking
- Garage Parking: Under, Garage Door Opener
- Garage Spaces: 1
- Parking: Off-Street, Paved Driveway
- Parking Spaces: 4
Utilities
- Cooling: None
- Heating: Central Heat, Radiant, Gas
- Heat Zones: 1
- Hot Water: Natural Gas, Tank
- Utility Connections: for Gas Range, for Electric Dryer, Washer Hookup, Icemaker Connection
Schools
- Elementary School: Flagg Street
- Middle School: Forest Grove
- High School: Doherty
Ownership History
Purchase Details
Home Financials for this Owner
Home Financials are based on the most recent Mortgage that was taken out on this home.Purchase Details
Home Financials for this Owner
Home Financials are based on the most recent Mortgage that was taken out on this home.Purchase Details
Home Financials for this Owner
Home Financials are based on the most recent Mortgage that was taken out on this home.Purchase Details
Similar Homes in Worcester, MA
Home Values in the Area
Average Home Value in this Area
Purchase History
| Date | Type | Sale Price | Title Company |
|---|---|---|---|
| Not Resolvable | $419,900 | -- | |
| Not Resolvable | $340,000 | -- | |
| Deed | $317,000 | -- | |
| Deed | $165,000 | -- |
Mortgage History
| Date | Status | Loan Amount | Loan Type |
|---|---|---|---|
| Open | $22,310 | Stand Alone Refi Refinance Of Original Loan | |
| Open | $335,920 | New Conventional | |
| Previous Owner | $272,000 | New Conventional | |
| Previous Owner | $250,200 | Stand Alone Refi Refinance Of Original Loan | |
| Previous Owner | $253,600 | Purchase Money Mortgage | |
| Previous Owner | $63,400 | No Value Available | |
| Previous Owner | $110,000 | No Value Available | |
| Previous Owner | $50,000 | No Value Available | |
| Previous Owner | $25,000 | No Value Available |
Property History
| Date | Event | Price | Change | Sq Ft Price |
|---|---|---|---|---|
| 06/24/2019 06/24/19 | Sold | $419,900 | -1.2% | $156 / Sq Ft |
| 05/21/2019 05/21/19 | Pending | -- | -- | -- |
| 05/06/2019 05/06/19 | Price Changed | $425,000 | -2.3% | $158 / Sq Ft |
| 04/12/2019 04/12/19 | For Sale | $435,000 | +27.9% | $162 / Sq Ft |
| 12/17/2015 12/17/15 | Sold | $340,000 | -2.8% | $161 / Sq Ft |
| 10/13/2015 10/13/15 | Pending | -- | -- | -- |
| 09/01/2015 09/01/15 | For Sale | $349,900 | -- | $166 / Sq Ft |
Tax History Compared to Growth
Tax History
| Year | Tax Paid | Tax Assessment Tax Assessment Total Assessment is a certain percentage of the fair market value that is determined by local assessors to be the total taxable value of land and additions on the property. | Land | Improvement |
|---|---|---|---|---|
| 2025 | $7,235 | $548,500 | $123,500 | $425,000 |
| 2024 | $7,054 | $513,000 | $123,500 | $389,500 |
| 2023 | $6,793 | $473,700 | $106,400 | $367,300 |
| 2022 | $6,308 | $414,700 | $85,100 | $329,600 |
| 2021 | $6,129 | $376,500 | $68,100 | $308,400 |
| 2020 | $6,105 | $359,100 | $68,000 | $291,100 |
| 2019 | $6,206 | $344,800 | $65,500 | $279,300 |
| 2018 | $5,942 | $314,200 | $65,500 | $248,700 |
| 2017 | $5,693 | $296,200 | $65,500 | $230,700 |
| 2016 | $4,617 | $224,000 | $53,600 | $170,400 |
| 2015 | $4,496 | $224,000 | $53,600 | $170,400 |
| 2014 | $4,451 | $227,800 | $53,600 | $174,200 |
Agents Affiliated with this Home
-
Lee Joseph

Seller's Agent in 2019
Lee Joseph
Coldwell Banker Realty - Worcester
(508) 847-6017
23 in this area
288 Total Sales
-
Rudy Crichlow

Buyer's Agent in 2019
Rudy Crichlow
Rudy & Associates REALTORS®
(617) 413-4528
50 Total Sales
-
Sara Kelleher

Seller's Agent in 2015
Sara Kelleher
Coldwell Banker Realty - Worcester
(508) 335-4800
12 in this area
86 Total Sales
Map
Source: MLS Property Information Network (MLS PIN)
MLS Number: 71897202
APN: WORC-000055-000003-000012
- 2 Baiting Brook Ln Unit 71
- 21 Baiting Brook Ln Unit 60
- 5 Old English Rd
- 5 Old Brook Dr
- 60 Dick Dr
- 32 Aylesbury Rd
- 33 Aylesbury Rd
- 9 Dennison Rd
- 477 Salisbury St
- 61 Brigham Rd
- 14 Primmett Ln
- 46 Barry Rd
- 61 Barry Rd
- 15 Mary Jane Cir
- 8 Salisbury Hill Blvd Unit 76
- 1 Walter St
- 770 Salisbury St Unit 302
- 15 Green View Ln
- 12 Romola Rd
- 47 Hapgood Rd
