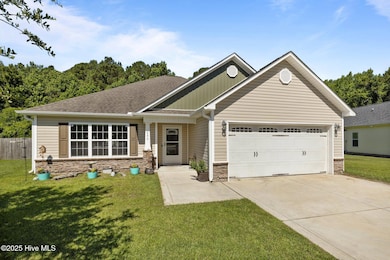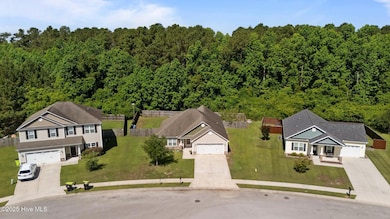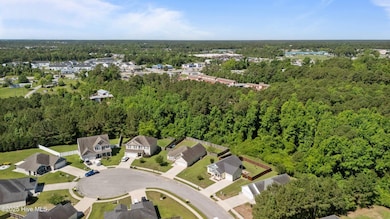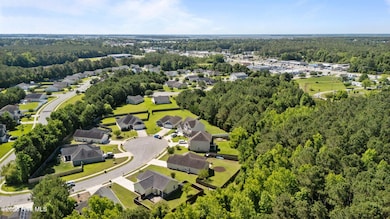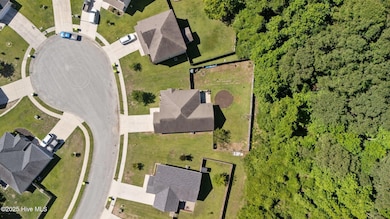
606 Spoleto Ct Swansboro, NC 28584
Estimated payment $2,057/month
Highlights
- Hot Property
- No HOA
- Fenced Yard
- 1 Fireplace
- Covered patio or porch
- Tile Flooring
About This Home
606 Spoleto Court in the Charleston Park neighborhood is now Active! Come and see this wonderful home. Tucked away in a peaceful, tree-lined neighborhood, this charming 3-bedroom, 2-bath single-story home offers the perfect blend of privacy and convenience. Situated in Swansboro, NC, you're just minutes from shopping, Emerald Isle beaches, state parks, farmers markets, Camp Lejeune, Jacksonville, and Historic Waterfront Swansboro.As you enter the front door, you are immediately welcomed into the large living area that extends to the spacious kitchen which boasts ample cabinetry for storage and overlooks the fully fenced backyard. This space is perfect for both cooking and connection. Just off the kitchen, the dining area provides the perfect gathering spot for meals and entertaining. Laminate flooring throughout the main living areas adds warmth and durability, while the primary bedroom features an en suite bathroom for added comfort.The two additional bedrooms share a convenient hall bath. A dedicated laundry room, located just off the attached two-car garage, adds everyday ease to your routine. Whether you're looking for a peaceful retreat or convenience to shopping and coastal attractions, this delightful home is ready to welcome you!
Open House Schedule
-
Saturday, May 31, 202510:00 am to 1:00 pm5/31/2025 10:00:00 AM +00:005/31/2025 1:00:00 PM +00:00Add to Calendar
Home Details
Home Type
- Single Family
Est. Annual Taxes
- $2,513
Year Built
- Built in 2016
Lot Details
- 0.32 Acre Lot
- Lot Dimensions are 68x179x41x55x147
- Fenced Yard
- Property is Fully Fenced
- Property is zoned R10SF
Home Design
- Slab Foundation
- Wood Frame Construction
- Architectural Shingle Roof
- Vinyl Siding
- Stick Built Home
Interior Spaces
- 1,585 Sq Ft Home
- 1-Story Property
- 1 Fireplace
- Combination Dining and Living Room
- Attic Access Panel
- Dishwasher
- Washer and Dryer Hookup
Flooring
- Carpet
- Tile
- Luxury Vinyl Plank Tile
Bedrooms and Bathrooms
- 3 Bedrooms
- 2 Full Bathrooms
Parking
- 2 Car Attached Garage
- Front Facing Garage
- Driveway
Outdoor Features
- Covered patio or porch
Schools
- Swansboro Elementary And Middle School
- Swansboro High School
Utilities
- Heat Pump System
- Electric Water Heater
- Municipal Trash
Community Details
- No Home Owners Association
- Charleston Park Subdivision
Listing and Financial Details
- Assessor Parcel Number 1319h-80
Map
Home Values in the Area
Average Home Value in this Area
Tax History
| Year | Tax Paid | Tax Assessment Tax Assessment Total Assessment is a certain percentage of the fair market value that is determined by local assessors to be the total taxable value of land and additions on the property. | Land | Improvement |
|---|---|---|---|---|
| 2024 | $2,513 | $250,063 | $45,000 | $205,063 |
| 2023 | $2,513 | $250,063 | $45,000 | $205,063 |
| 2022 | $2,513 | $250,063 | $45,000 | $205,063 |
| 2021 | $1,870 | $177,250 | $36,000 | $141,250 |
| 2020 | $1,860 | $176,280 | $36,000 | $140,280 |
| 2019 | $1,860 | $176,280 | $36,000 | $140,280 |
| 2018 | $1,860 | $176,280 | $36,000 | $140,280 |
| 2017 | $1,898 | $185,190 | $48,000 | $137,190 |
| 2016 | $492 | $48,000 | $0 | $0 |
| 2015 | $492 | $48,000 | $0 | $0 |
| 2014 | $492 | $48,000 | $0 | $0 |
Property History
| Date | Event | Price | Change | Sq Ft Price |
|---|---|---|---|---|
| 05/23/2025 05/23/25 | For Sale | $330,000 | +85.9% | $208 / Sq Ft |
| 09/22/2016 09/22/16 | Sold | $177,500 | 0.0% | $113 / Sq Ft |
| 05/19/2016 05/19/16 | Pending | -- | -- | -- |
| 05/19/2016 05/19/16 | For Sale | $177,500 | -- | $113 / Sq Ft |
Purchase History
| Date | Type | Sale Price | Title Company |
|---|---|---|---|
| Warranty Deed | $177,500 | Attorney | |
| Warranty Deed | $30,000 | Attorney |
Mortgage History
| Date | Status | Loan Amount | Loan Type |
|---|---|---|---|
| Open | $181,316 | VA |
About the Listing Agent
Emily's Other Listings
Source: Hive MLS
MLS Number: 100507793
APN: 1319H-80
- 205 Low Country Ln
- 25 Outrigger Dr
- 44 Ketch Dr
- 36 Catalina Cir
- 22 Schooner Dr
- 110 Borough Nest Dr
- 315 Little Egret Ln
- 106 Forest Ln
- 403 Mathew Andrew Ct
- 274 Norris Rd
- 503 Shipyard Ct
- 823 S Dogwood Ln
- 114 Cormorant Dr
- 414 Whistling Heron Way
- 12 Pirates Cove Dr
- 83 Crush Ct
- 108 Nellie Ln
- Lot 14 Hammocks Beach
- 311 Foster Creek Rd
- 102 Ridge Cove Ln

