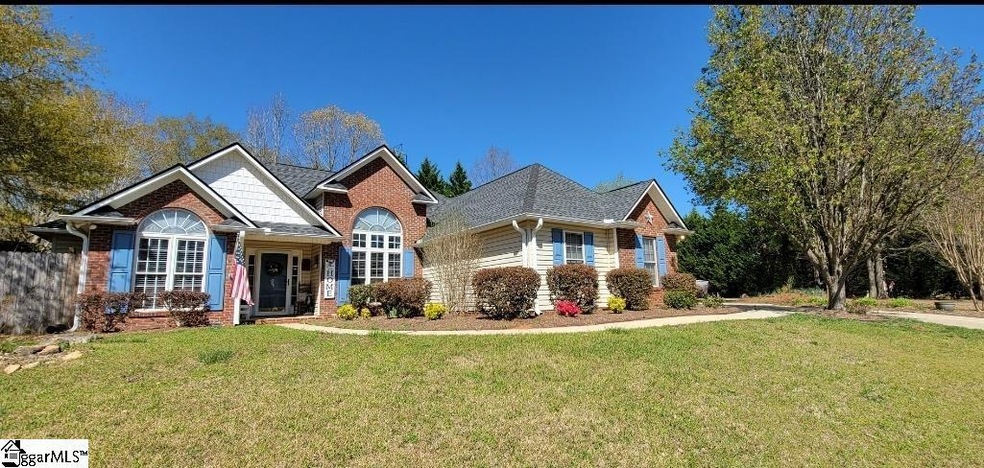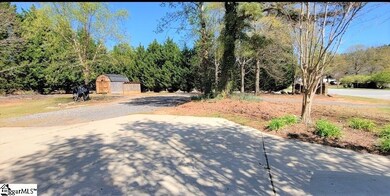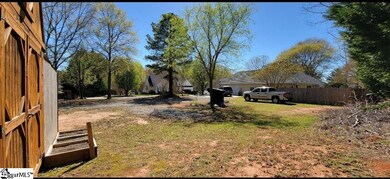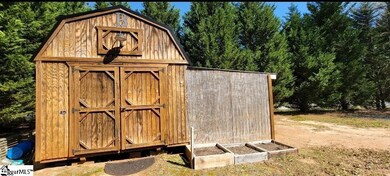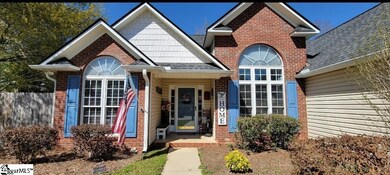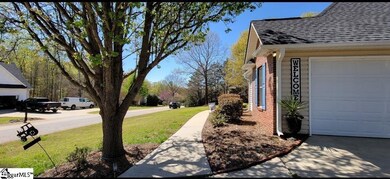
606 Station West Ln Roebuck, SC 29376
Highlights
- Open Floorplan
- Wooded Lot
- Cathedral Ceiling
- Dorman High School Rated A-
- Ranch Style House
- Jetted Tub in Primary Bathroom
About This Home
As of May 2022Holy Cow! Don't let this one get away! One level, split floor plan, No HOA, RV hook up, privacy fence and private backyard with additional gravel circled drive for the RV or camper. There's even a storage barn onsite. Rural location yet within 15 minutes to groceries, restaurants and highways. Recently painted walls and cabinets, new laminate in the great room, dining and secondary bedroom hallway. Stainless steel appliances in kitchen, gorgeous backsplash and antiqued painted cabinets. The master bedroom has a spacious sitting area as well as trey ceiling. This is .66 acre corner lot that is hard to come by today. Give us a call for your private showing!
Last Agent to Sell the Property
Brand Name Real Estate Upstate Listed on: 04/03/2022

Home Details
Home Type
- Single Family
Est. Annual Taxes
- $1,284
Year Built
- Built in 2000
Lot Details
- 0.66 Acre Lot
- Lot Dimensions are 219x116x252x106
- Fenced Yard
- Corner Lot
- Level Lot
- Wooded Lot
- Few Trees
Home Design
- Ranch Style House
- Traditional Architecture
- Brick Exterior Construction
- Slab Foundation
- Architectural Shingle Roof
- Vinyl Siding
Interior Spaces
- 1,612 Sq Ft Home
- 1,400-1,599 Sq Ft Home
- Open Floorplan
- Tray Ceiling
- Smooth Ceilings
- Popcorn or blown ceiling
- Cathedral Ceiling
- Ceiling Fan
- Gas Log Fireplace
- Thermal Windows
- Great Room
- Sitting Room
- Combination Dining and Living Room
- Breakfast Room
- Pull Down Stairs to Attic
Kitchen
- Free-Standing Electric Range
- Built-In Microwave
- Dishwasher
- Granite Countertops
- Disposal
Flooring
- Carpet
- Laminate
- Vinyl
Bedrooms and Bathrooms
- 3 Main Level Bedrooms
- Walk-In Closet
- 2 Full Bathrooms
- Jetted Tub in Primary Bathroom
- Hydromassage or Jetted Bathtub
Laundry
- Laundry Room
- Laundry on main level
Home Security
- Storm Doors
- Fire and Smoke Detector
Parking
- 2 Car Attached Garage
- Parking Pad
- Garage Door Opener
- Circular Driveway
- Gravel Driveway
Outdoor Features
- Patio
- Outbuilding
- Front Porch
Schools
- Roebuck Elementary School
- Gable Middle School
- Dorman High School
Utilities
- Forced Air Heating and Cooling System
- Underground Utilities
- Electric Water Heater
- Cable TV Available
Listing and Financial Details
- Assessor Parcel Number 6-41-00-037.02
Ownership History
Purchase Details
Home Financials for this Owner
Home Financials are based on the most recent Mortgage that was taken out on this home.Purchase Details
Purchase Details
Purchase Details
Purchase Details
Home Financials for this Owner
Home Financials are based on the most recent Mortgage that was taken out on this home.Similar Homes in Roebuck, SC
Home Values in the Area
Average Home Value in this Area
Purchase History
| Date | Type | Sale Price | Title Company |
|---|---|---|---|
| Deed | $266,000 | None Listed On Document | |
| Deed | $266,000 | None Listed On Document | |
| Deed | $245,000 | None Available | |
| Interfamily Deed Transfer | -- | Lenders Title Solutions Llc | |
| Deed | $146,500 | -- | |
| Warranty Deed | $145,000 | -- |
Mortgage History
| Date | Status | Loan Amount | Loan Type |
|---|---|---|---|
| Open | $262,000 | New Conventional | |
| Closed | $262,000 | New Conventional | |
| Previous Owner | $160,256 | FHA | |
| Previous Owner | $142,348 | FHA | |
| Previous Owner | $154,000 | Unknown |
Property History
| Date | Event | Price | Change | Sq Ft Price |
|---|---|---|---|---|
| 05/13/2022 05/13/22 | Sold | $266,000 | -8.2% | $190 / Sq Ft |
| 04/03/2022 04/03/22 | For Sale | $289,900 | +99.9% | $207 / Sq Ft |
| 06/14/2012 06/14/12 | Sold | $145,000 | -2.5% | $88 / Sq Ft |
| 04/23/2012 04/23/12 | Pending | -- | -- | -- |
| 01/14/2012 01/14/12 | For Sale | $148,700 | -- | $90 / Sq Ft |
Tax History Compared to Growth
Tax History
| Year | Tax Paid | Tax Assessment Tax Assessment Total Assessment is a certain percentage of the fair market value that is determined by local assessors to be the total taxable value of land and additions on the property. | Land | Improvement |
|---|---|---|---|---|
| 2024 | $74 | -- | -- | -- |
| 2023 | $74 | $0 | $0 | $0 |
| 2022 | $1,964 | $10,640 | $800 | $9,840 |
| 2021 | $1,247 | $6,707 | $707 | $6,000 |
| 2020 | $1,216 | $6,707 | $707 | $6,000 |
| 2019 | $1,183 | $6,707 | $707 | $6,000 |
| 2018 | $1,188 | $6,707 | $707 | $6,000 |
| 2017 | $1,023 | $5,832 | $720 | $5,112 |
| 2016 | $1,048 | $5,832 | $720 | $5,112 |
| 2015 | $1,033 | $5,832 | $720 | $5,112 |
| 2014 | $989 | $5,772 | $720 | $5,052 |
Agents Affiliated with this Home
-

Seller's Agent in 2022
Ashley Turchetta
Brand Name Real Estate Upstate
(864) 431-2426
93 Total Sales
-

Buyer's Agent in 2022
Lindsay McGee
McGee & Associates
(864) 918-9405
82 Total Sales
-

Seller's Agent in 2012
Olivia Ott
Ponce Realty Group
(864) 237-8337
93 Total Sales
Map
Source: Greater Greenville Association of REALTORS®
MLS Number: 1467979
APN: 6-41-00-037.02
- 383 Templeton Dr
- Harrison Rd
- 340 Harrison Rd
- 1523 Old Canaan Rd
- 189 Society Hill
- 138 Society Hill
- 315 Sabrewood Ln
- 120 State Road S-42-9962
- 0 Cavalier Conection Dr Unit 298383
- 00 Freedom Trail
- 660 Hunters Rd
- 1350 Old Canaan Rd
- 1342 Old Canaan Rd Unit 1346
- 110 Quartz Dr
- 228 Muirfield Dr
- 367 Waterhall Ln
- 1024 Longstone Way
- 249 Indian Wells Dr
- 154 Birkdale Dr
- 881 Inverness Cir
