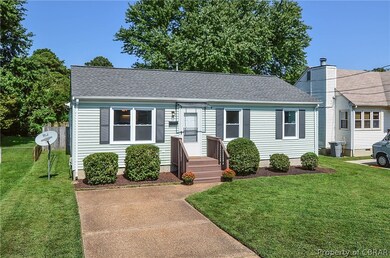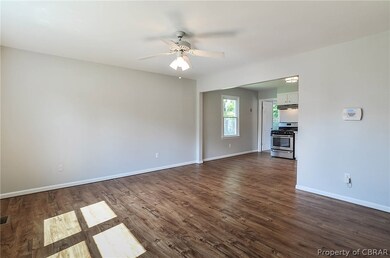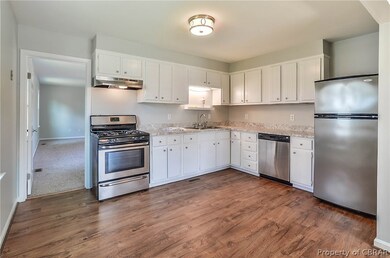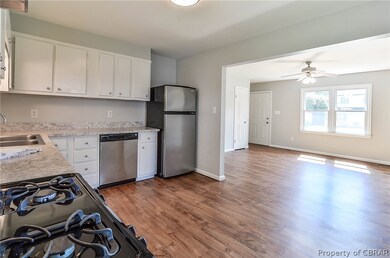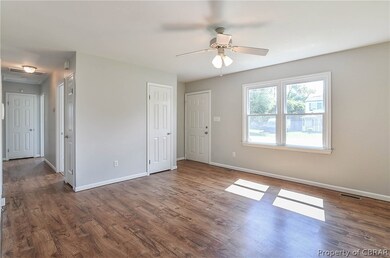
606 Tappan Ave Hampton, VA 23664
Buckroe Beach NeighborhoodHighlights
- Beach Access
- Thermal Windows
- Home Security System
- Deck
- Eat-In Kitchen
- Shed
About This Home
As of December 2024BACK ON MARKET & MOVE-IN READY! Buyer couldn’t close. Enjoy the Beach Life! Buckroe Beach is located at the end of the street. Low maintenance exterior, level lot and privacy fenced backyard with gate on either side. Detached storage building. Brand new shutters and front door awning. Recent new roof. Interior is spotless, bright & cheerful. New wood laminate floors in main living areas, with beautiful new carpet in other areas. Freshly painted stylish color throughout. Brand new low-e windows throughout. Almost new stainless steel kitchen appliances with gas range, hardware, painted cabinets, new light fixtures, mirrors, and modern countertops. New HVAC Pak Unit only a couple of years old. New vent covers throughout & all new crawlspace vents. Nice size laundry room. Additional large flex room can be a family room, or 4th bedroom with half-bath/no closet adjoins private deck. Just a few blocks from Buckroe Beach & Park with beachfront pavilion, playground, pier and public parking.
Last Agent to Sell the Property
RE/MAX Capital License #0225210305 Listed on: 09/20/2018

Last Buyer's Agent
Non-Member Non-Member
Non MLS Member
Home Details
Home Type
- Single Family
Est. Annual Taxes
- $1,858
Year Built
- Built in 1987
Lot Details
- 6,970 Sq Ft Lot
- Street terminates at a dead end
- Privacy Fence
- Fenced
- Level Lot
- Zoning described as R9
Home Design
- Frame Construction
- Shingle Roof
- Asphalt Roof
- Vinyl Siding
Interior Spaces
- 1,388 Sq Ft Home
- 1-Story Property
- Ceiling Fan
- Thermal Windows
- Awning
- Sliding Doors
- Laminate Flooring
- Basement
- Crawl Space
- Washer and Dryer Hookup
Kitchen
- Eat-In Kitchen
- Stove
- Dishwasher
- Laminate Countertops
Bedrooms and Bathrooms
- 3 Bedrooms
Home Security
- Home Security System
- Storm Doors
- Fire and Smoke Detector
Parking
- Driveway
- Unpaved Parking
- Paved Parking
Outdoor Features
- Beach Access
- Walking Distance to Water
- Deck
- Shed
- Stoop
Schools
- Francis Asbury Elementary School
- Benjamin SYMS Middle School
- Phoebus High School
Utilities
- Forced Air Heating and Cooling System
- Heating System Uses Natural Gas
- Heat Pump System
- Gas Water Heater
- Satellite Dish
- Cable TV Available
Listing and Financial Details
- Assessor Parcel Number 12007089
Ownership History
Purchase Details
Home Financials for this Owner
Home Financials are based on the most recent Mortgage that was taken out on this home.Purchase Details
Home Financials for this Owner
Home Financials are based on the most recent Mortgage that was taken out on this home.Purchase Details
Home Financials for this Owner
Home Financials are based on the most recent Mortgage that was taken out on this home.Similar Homes in Hampton, VA
Home Values in the Area
Average Home Value in this Area
Purchase History
| Date | Type | Sale Price | Title Company |
|---|---|---|---|
| Bargain Sale Deed | $279,900 | Closing Edge Title | |
| Warranty Deed | $175,000 | Attorney | |
| Deed | $88,000 | -- |
Mortgage History
| Date | Status | Loan Amount | Loan Type |
|---|---|---|---|
| Open | $271,503 | New Conventional | |
| Previous Owner | $183,283 | VA | |
| Previous Owner | $178,762 | VA | |
| Previous Owner | $79,200 | New Conventional |
Property History
| Date | Event | Price | Change | Sq Ft Price |
|---|---|---|---|---|
| 12/02/2024 12/02/24 | Sold | $279,900 | 0.0% | $202 / Sq Ft |
| 11/11/2024 11/11/24 | Pending | -- | -- | -- |
| 10/25/2024 10/25/24 | For Sale | $279,900 | +59.9% | $202 / Sq Ft |
| 12/17/2018 12/17/18 | Sold | $175,000 | -1.6% | $126 / Sq Ft |
| 11/17/2018 11/17/18 | Pending | -- | -- | -- |
| 09/20/2018 09/20/18 | For Sale | $177,900 | -- | $128 / Sq Ft |
Tax History Compared to Growth
Tax History
| Year | Tax Paid | Tax Assessment Tax Assessment Total Assessment is a certain percentage of the fair market value that is determined by local assessors to be the total taxable value of land and additions on the property. | Land | Improvement |
|---|---|---|---|---|
| 2024 | $3,444 | $299,500 | $65,000 | $234,500 |
| 2023 | $3,138 | $270,500 | $50,000 | $220,500 |
| 2022 | $2,891 | $245,000 | $50,000 | $195,000 |
| 2021 | $2,610 | $200,000 | $45,000 | $155,000 |
| 2020 | $2,161 | $174,300 | $42,500 | $131,800 |
| 2019 | $2,161 | $174,300 | $42,500 | $131,800 |
| 2018 | $1,835 | $138,500 | $42,500 | $96,000 |
| 2017 | $1,811 | $0 | $0 | $0 |
| 2016 | $1,811 | $138,500 | $0 | $0 |
| 2015 | $1,811 | $0 | $0 | $0 |
| 2014 | $1,801 | $138,500 | $42,500 | $96,000 |
Agents Affiliated with this Home
-
Tiffany Thomas

Seller's Agent in 2024
Tiffany Thomas
Lola's Realty Group LLC
(757) 576-3265
5 in this area
68 Total Sales
-
Sandra Ford
S
Buyer's Agent in 2024
Sandra Ford
Garrett Realty Partners
(804) 310-2677
1 in this area
12 Total Sales
-
Tia Stanley

Seller's Agent in 2018
Tia Stanley
RE/MAX Capital
(757) 243-3245
40 Total Sales
-
N
Buyer's Agent in 2018
Non-Member Non-Member
Non MLS Member
Map
Source: Chesapeake Bay & Rivers Association of REALTORS®
MLS Number: 1833626
APN: 12007089
- 215 6th St
- 121 N Fourth St
- 1642 Old Buckroe Rd
- 450 Benthall Rd
- 440 Benthall Rd
- 2205 E Pembroke Ave
- 436 Benthall Rd
- 2045 Richard Ave
- 235 N First St
- 419 Rogers Ave
- 307 N First St
- 319 N First St
- 13 Cantamar Ct
- 205 Benthall Rd
- 9 Chowning Dr
- 1939 Mcculloch Rd
- 809 N 1st St
- 219 Benthall Rd
- 309 Benthall Rd
- 38 Franktown Rd

