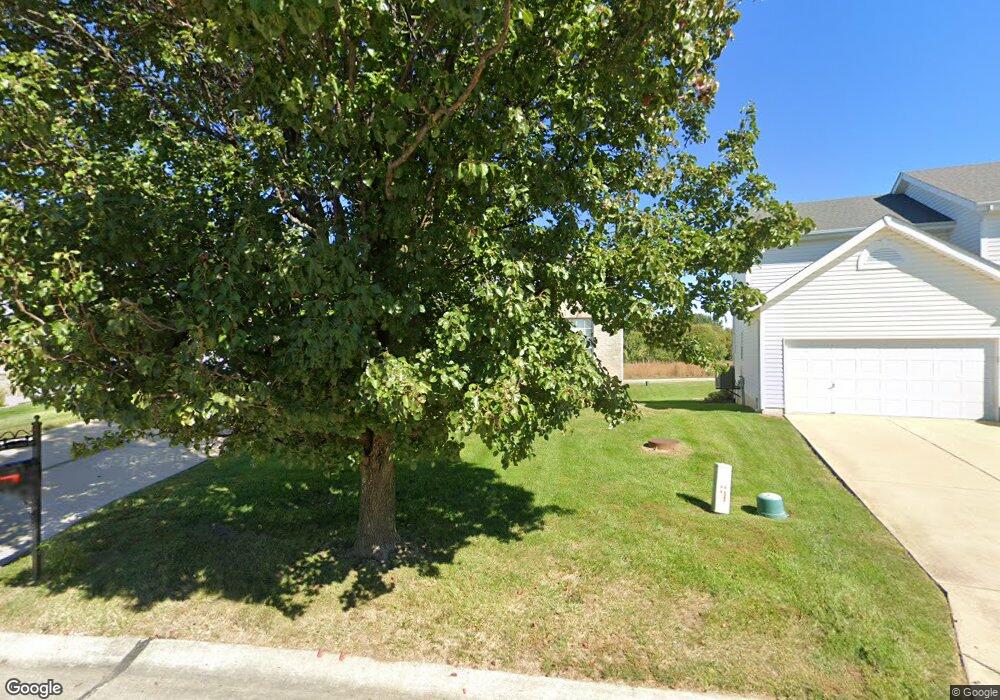606 Thornridge Dr O Fallon, MO 63368
Estimated Value: $428,030 - $467,000
3
Beds
2
Baths
2,143
Sq Ft
$210/Sq Ft
Est. Value
About This Home
This home is located at 606 Thornridge Dr, O Fallon, MO 63368 and is currently estimated at $451,008, approximately $210 per square foot. 606 Thornridge Dr is a home located in St. Charles County with nearby schools including Crossroads Elementary School, Frontier Middle School, and Liberty High School.
Ownership History
Date
Name
Owned For
Owner Type
Purchase Details
Closed on
Nov 18, 2011
Sold by
Sikes Scott C and Sikes Debra A
Bought by
Sikes Scott C
Current Estimated Value
Home Financials for this Owner
Home Financials are based on the most recent Mortgage that was taken out on this home.
Original Mortgage
$203,300
Outstanding Balance
$20,701
Interest Rate
4.13%
Mortgage Type
New Conventional
Estimated Equity
$430,307
Purchase Details
Closed on
Jan 30, 2001
Sold by
Mcbride & Son Homes Inc
Bought by
Sikes Scott C
Home Financials for this Owner
Home Financials are based on the most recent Mortgage that was taken out on this home.
Original Mortgage
$224,800
Interest Rate
7.21%
Create a Home Valuation Report for This Property
The Home Valuation Report is an in-depth analysis detailing your home's value as well as a comparison with similar homes in the area
Home Values in the Area
Average Home Value in this Area
Purchase History
| Date | Buyer | Sale Price | Title Company |
|---|---|---|---|
| Sikes Scott C | -- | Integrity Land Title Co Inc | |
| Sikes Scott C | -- | -- |
Source: Public Records
Mortgage History
| Date | Status | Borrower | Loan Amount |
|---|---|---|---|
| Open | Sikes Scott C | $203,300 | |
| Closed | Sikes Scott C | $224,800 |
Source: Public Records
Tax History Compared to Growth
Tax History
| Year | Tax Paid | Tax Assessment Tax Assessment Total Assessment is a certain percentage of the fair market value that is determined by local assessors to be the total taxable value of land and additions on the property. | Land | Improvement |
|---|---|---|---|---|
| 2025 | $4,626 | $73,763 | -- | -- |
| 2023 | $4,630 | $67,612 | $0 | $0 |
| 2022 | $4,464 | $60,804 | $0 | $0 |
| 2021 | $4,474 | $60,804 | $0 | $0 |
| 2020 | $4,553 | $59,467 | $0 | $0 |
| 2019 | $4,273 | $59,467 | $0 | $0 |
| 2018 | $4,025 | $53,285 | $0 | $0 |
| 2017 | $3,999 | $53,285 | $0 | $0 |
| 2016 | $3,923 | $50,137 | $0 | $0 |
| 2015 | $3,865 | $50,137 | $0 | $0 |
| 2014 | $3,100 | $43,133 | $0 | $0 |
Source: Public Records
Map
Nearby Homes
- 612 Thornridge Dr
- 318 Copper Tree Ct
- 113 Salfen Farm Ct
- 258 Chestnut Hill Dr
- 701 Balcarra Dr
- 702 Balcarra Dr
- Rosemont Plan at Cedarstone - Heritage Collections
- Windsor Plan at Cedarstone - Heritage Collections
- Davenport Plan at Cedarstone - Heritage Collections
- Sierra Universal Design Plan at Cedarstone - Heritage Collections
- Lancaster Plan at Cedarstone - Heritage Collections
- Chesapeake Plan at Cedarstone - Heritage Collections
- Braxton Plan at Cedarstone - Heritage Collections
- Pierce Plan at Cedarstone - Heritage Collections
- Sierra Plan at Cedarstone - Heritage Collections
- Portsmouth Plan at Cedarstone - Heritage Collections
- Bridgeport Plan at Cedarstone - Heritage Collections
- 116 Cedarstone Dr
- 0 Chesapeake @ Cedarstone Unit MAR24063701
- 107 Wake Forest Dr
- 608 Thornridge Dr
- 604 Thornridge Dr
- 610 Thornridge Dr
- 602 Thornridge Dr
- 609 Thornridge Dr
- 611 Thornridge Dr
- 614 Thornridge Dr
- 613 Thornridge Dr
- 202 Chestnut Hill Dr
- 1 Chestnut Hill Ct
- 3 Chestnut Hill Ct
- 302 Copper Tree Ct
- 103 Timber Meadows Dr
- 616 Thornridge Dr
- 615 Thornridge Dr
- 204 Chestnut Hill Dr
- 304 Copper Tree Ct
- 5 Chestnut Hill Ct
- 617 Thornridge Dr
- 618 Thornridge Dr
