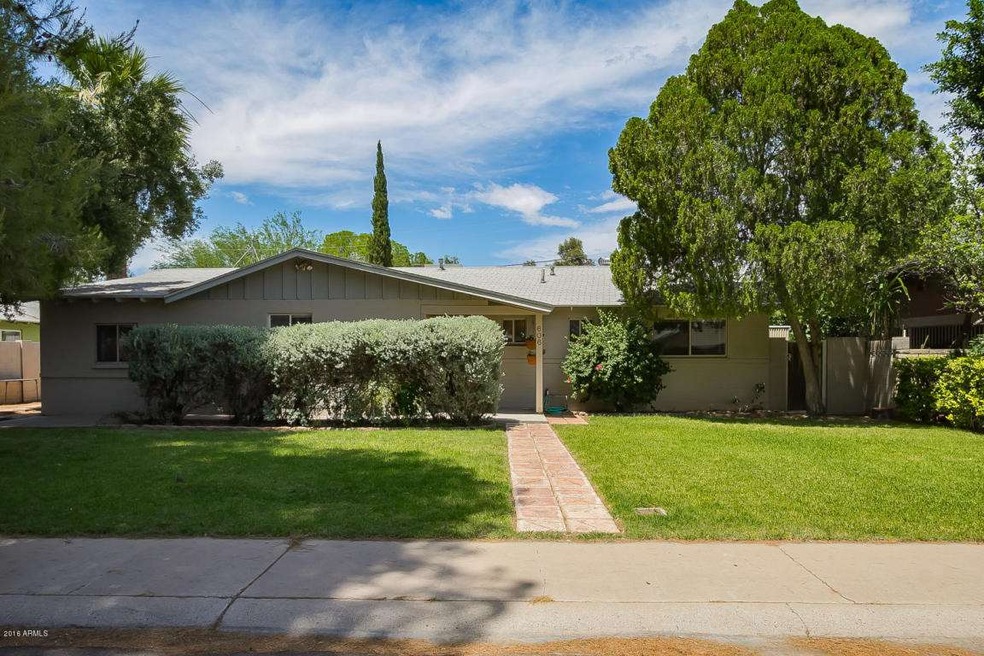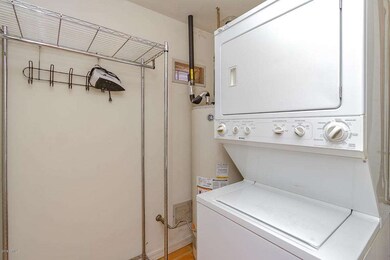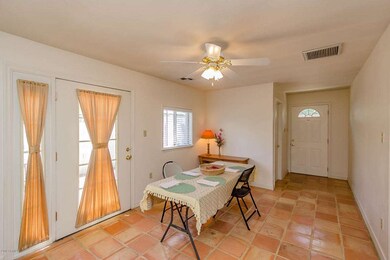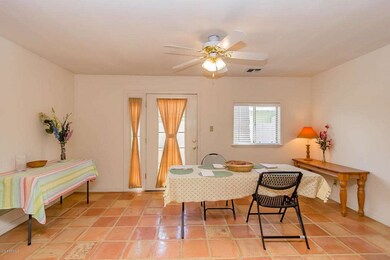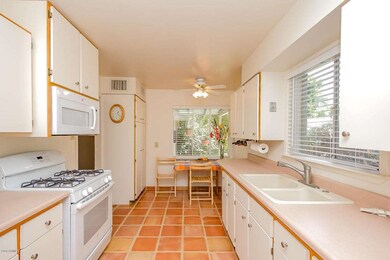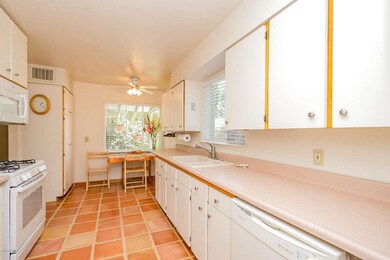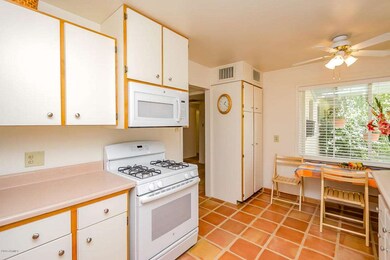
606 W 15th St Tempe, AZ 85281
Marilyn Ann NeighborhoodHighlights
- Transportation Service
- Property is near public transit
- Private Yard
- 0.17 Acre Lot
- Wood Flooring
- No HOA
About This Home
As of August 2016A lush front yard and mature landscaping welcomes you into this single level 3 bedroom, 2 bath home. Newer cabinets in the large eat-in kitchen, which has storage for all your kitchen gadgets. A large covered patio awaits you out back to relax at the end of a long day while enjoying the Arizona weather. This home boasts a storage shed for all your toys and RV parking as well. A convenient, but not too close to ASU location provides great bicycle access to campus and Mill Avenue, but far from traffic and still maintains a green, quiet residential feel.
Last Buyer's Agent
Susan Lincoln
HomeSmart License #SA512109000
Home Details
Home Type
- Single Family
Est. Annual Taxes
- $1,472
Year Built
- Built in 1959
Lot Details
- 7,501 Sq Ft Lot
- Block Wall Fence
- Front and Back Yard Sprinklers
- Sprinklers on Timer
- Private Yard
- Grass Covered Lot
Parking
- 4 Open Parking Spaces
Home Design
- Composition Roof
- Block Exterior
Interior Spaces
- 1,589 Sq Ft Home
- 1-Story Property
- Ceiling Fan
Kitchen
- Eat-In Kitchen
- Gas Cooktop
- Built-In Microwave
Flooring
- Wood
- Carpet
- Tile
Bedrooms and Bathrooms
- 3 Bedrooms
- Remodeled Bathroom
- 2 Bathrooms
- Low Flow Plumbing Fixtures
Accessible Home Design
- No Interior Steps
Outdoor Features
- Covered patio or porch
- Outdoor Storage
- Playground
Location
- Property is near public transit
- Property is near a bus stop
Schools
- Holdeman Elementary School
- Geneva Epps Mosley Middle School
- Tempe High School
Utilities
- Refrigerated Cooling System
- Heating System Uses Natural Gas
- High Speed Internet
- Cable TV Available
Listing and Financial Details
- Tax Lot 80
- Assessor Parcel Number 124-66-081
Community Details
Overview
- No Home Owners Association
- Association fees include no fees
- Marilyn Ann Unit 1 Subdivision
Amenities
- Transportation Service
Recreation
- Community Playground
- Bike Trail
Ownership History
Purchase Details
Purchase Details
Home Financials for this Owner
Home Financials are based on the most recent Mortgage that was taken out on this home.Purchase Details
Purchase Details
Home Financials for this Owner
Home Financials are based on the most recent Mortgage that was taken out on this home.Purchase Details
Home Financials for this Owner
Home Financials are based on the most recent Mortgage that was taken out on this home.Similar Homes in the area
Home Values in the Area
Average Home Value in this Area
Purchase History
| Date | Type | Sale Price | Title Company |
|---|---|---|---|
| Interfamily Deed Transfer | -- | None Available | |
| Interfamily Deed Transfer | -- | Principal Title Agency | |
| Warranty Deed | $280,000 | Principal Title Agency | |
| Interfamily Deed Transfer | -- | None Available | |
| Interfamily Deed Transfer | -- | Security Title Agency | |
| Interfamily Deed Transfer | -- | None Available |
Mortgage History
| Date | Status | Loan Amount | Loan Type |
|---|---|---|---|
| Open | $315,750 | New Conventional | |
| Closed | $240,000 | New Conventional | |
| Closed | $224,000 | New Conventional | |
| Previous Owner | $154,300 | New Conventional | |
| Previous Owner | $155,000 | New Conventional | |
| Previous Owner | $105,300 | Unknown |
Property History
| Date | Event | Price | Change | Sq Ft Price |
|---|---|---|---|---|
| 07/05/2025 07/05/25 | Pending | -- | -- | -- |
| 06/24/2025 06/24/25 | Price Changed | $499,900 | -4.8% | $316 / Sq Ft |
| 06/13/2025 06/13/25 | For Sale | $525,000 | 0.0% | $331 / Sq Ft |
| 10/10/2016 10/10/16 | Rented | $1,600 | 0.0% | -- |
| 08/29/2016 08/29/16 | Price Changed | $1,600 | -5.9% | $1 / Sq Ft |
| 08/19/2016 08/19/16 | For Rent | $1,700 | 0.0% | -- |
| 08/01/2016 08/01/16 | Sold | $280,000 | +1.9% | $176 / Sq Ft |
| 06/30/2016 06/30/16 | Pending | -- | -- | -- |
| 05/19/2016 05/19/16 | For Sale | $274,900 | -- | $173 / Sq Ft |
Tax History Compared to Growth
Tax History
| Year | Tax Paid | Tax Assessment Tax Assessment Total Assessment is a certain percentage of the fair market value that is determined by local assessors to be the total taxable value of land and additions on the property. | Land | Improvement |
|---|---|---|---|---|
| 2025 | $1,798 | $16,048 | -- | -- |
| 2024 | $1,776 | $15,284 | -- | -- |
| 2023 | $1,776 | $39,320 | $7,860 | $31,460 |
| 2022 | $1,704 | $27,260 | $5,450 | $21,810 |
| 2021 | $1,715 | $25,600 | $5,120 | $20,480 |
| 2020 | $1,663 | $23,210 | $4,640 | $18,570 |
| 2019 | $1,632 | $22,830 | $4,560 | $18,270 |
| 2018 | $1,591 | $18,520 | $3,700 | $14,820 |
| 2017 | $1,544 | $16,860 | $3,370 | $13,490 |
| 2016 | $1,533 | $15,610 | $3,120 | $12,490 |
| 2015 | $1,472 | $13,560 | $2,710 | $10,850 |
Agents Affiliated with this Home
-
Matthew Long

Seller's Agent in 2025
Matthew Long
Realty Executives
(480) 330-6788
157 Total Sales
-
Anna Bennett

Seller's Agent in 2016
Anna Bennett
eXp Realty
(602) 502-3133
4 Total Sales
-
S
Seller's Agent in 2016
Susan Lincoln
HomeSmart
Map
Source: Arizona Regional Multiple Listing Service (ARMLS)
MLS Number: 5446596
APN: 124-66-081
- 601 W 15th St
- 535 W 15th St
- 638 W 16th St
- 538 W 13th St
- 811 W 13th St
- 517 W 17th St
- 1718 S Marilyn Ann Dr
- 901 W Parkway Blvd
- 901 W 16th St
- 1715 S Hardy Dr
- 1234 S Farmer Ave
- 825 W 12th St
- 505 W Howe St
- 522 W Howe St
- 803 W 18th St
- 1219 S Farmer Ave
- 63 W 13th St Unit 63 & 69
- 1201 S Farmer Ave Unit 1
- 1001 W 17th St
- 419 W 11th St
