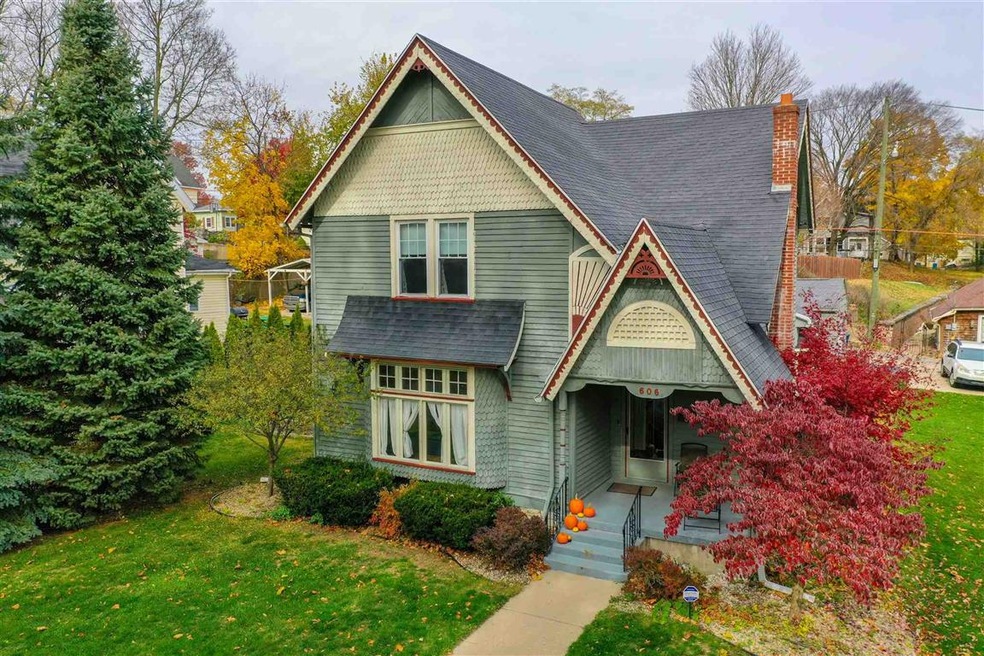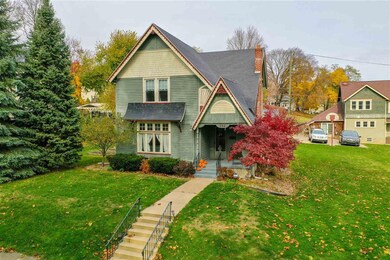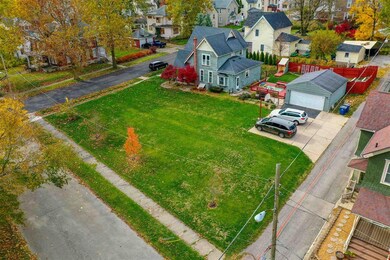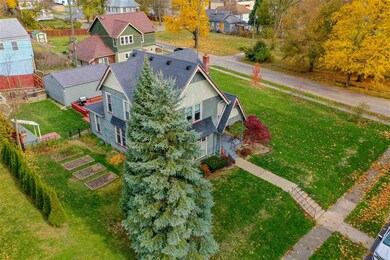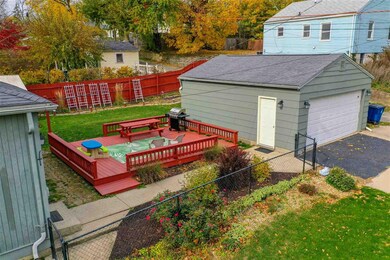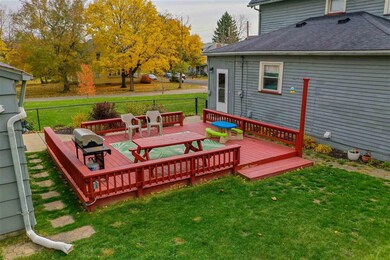
606 W 5th St Marion, IN 46953
Garfield NeighborhoodHighlights
- 0.35 Acre Lot
- Victorian Architecture
- Covered patio or porch
- Wood Flooring
- Corner Lot
- Formal Dining Room
About This Home
As of December 2020Picture Perfect Victorian Era home! Large Corner Lot Location with off street parking and 2 Car Garage! Foyer Entry, Formal Living Room & Dining Room, 3 Bedrooms & 2 Full Baths. Bonus Den on Main Level could be a 4th bedroom. Kitchen is totally updated with beautiful farm sink, butcher block counter tops, & masonry accents. All appliances will remain. Updated Bathrooms, Lighting, Fixtures throughout. New Gas Furnace & Central Air in 2016. Natural Gas Stove Fireplace in Living Room. Some Newer Windows. Great Entertaining Deck & Partial Chain Link Fenced Yard. Original Character & Cozy feel throughout with a modern day flare!
Home Details
Home Type
- Single Family
Est. Annual Taxes
- $679
Year Built
- Built in 1900
Lot Details
- 0.35 Acre Lot
- Lot Dimensions are 116x132
- Partially Fenced Property
- Chain Link Fence
- Landscaped
- Corner Lot
- Level Lot
Parking
- 2 Car Detached Garage
- Garage Door Opener
- Driveway
- Off-Street Parking
Home Design
- Victorian Architecture
- Shingle Roof
- Asphalt Roof
- Wood Siding
Interior Spaces
- 2-Story Property
- Woodwork
- Ceiling height of 9 feet or more
- Ceiling Fan
- Gas Log Fireplace
- Entrance Foyer
- Living Room with Fireplace
- Formal Dining Room
- Partially Finished Basement
- Crawl Space
- Fire and Smoke Detector
Kitchen
- Electric Oven or Range
- Laminate Countertops
Flooring
- Wood
- Carpet
- Laminate
- Vinyl
Bedrooms and Bathrooms
- 3 Bedrooms
- <<tubWithShowerToken>>
- Separate Shower
Laundry
- Laundry on main level
- Washer and Electric Dryer Hookup
Schools
- Riverview/Justice Elementary School
- Mcculloch/Justice Middle School
- Marion High School
Utilities
- Forced Air Heating and Cooling System
- Heating System Uses Gas
- Cable TV Available
Additional Features
- Covered patio or porch
- Suburban Location
Listing and Financial Details
- Assessor Parcel Number 27-07-06-301-119.000-002
Ownership History
Purchase Details
Home Financials for this Owner
Home Financials are based on the most recent Mortgage that was taken out on this home.Purchase Details
Home Financials for this Owner
Home Financials are based on the most recent Mortgage that was taken out on this home.Purchase Details
Home Financials for this Owner
Home Financials are based on the most recent Mortgage that was taken out on this home.Purchase Details
Home Financials for this Owner
Home Financials are based on the most recent Mortgage that was taken out on this home.Similar Homes in Marion, IN
Home Values in the Area
Average Home Value in this Area
Purchase History
| Date | Type | Sale Price | Title Company |
|---|---|---|---|
| Warranty Deed | -- | None Available | |
| Warranty Deed | -- | None Available | |
| Warranty Deed | -- | None Available | |
| Warranty Deed | $85,000 | Insured Closing Specialists | |
| Warranty Deed | -- | None Available |
Mortgage History
| Date | Status | Loan Amount | Loan Type |
|---|---|---|---|
| Open | $20,000 | Credit Line Revolving | |
| Open | $95,380 | New Conventional | |
| Previous Owner | $85,500 | New Conventional | |
| Previous Owner | $71,920 | New Conventional | |
| Previous Owner | $76,500 | New Conventional |
Property History
| Date | Event | Price | Change | Sq Ft Price |
|---|---|---|---|---|
| 12/21/2020 12/21/20 | Sold | $100,400 | +0.5% | $53 / Sq Ft |
| 11/21/2020 11/21/20 | Pending | -- | -- | -- |
| 11/05/2020 11/05/20 | For Sale | $99,900 | +9.9% | $53 / Sq Ft |
| 09/23/2015 09/23/15 | Sold | $90,900 | -6.3% | $48 / Sq Ft |
| 09/10/2015 09/10/15 | Pending | -- | -- | -- |
| 08/19/2015 08/19/15 | For Sale | $97,000 | +7.9% | $52 / Sq Ft |
| 05/30/2013 05/30/13 | Sold | $89,900 | 0.0% | $48 / Sq Ft |
| 04/30/2013 04/30/13 | Pending | -- | -- | -- |
| 04/22/2013 04/22/13 | For Sale | $89,900 | -- | $48 / Sq Ft |
Tax History Compared to Growth
Tax History
| Year | Tax Paid | Tax Assessment Tax Assessment Total Assessment is a certain percentage of the fair market value that is determined by local assessors to be the total taxable value of land and additions on the property. | Land | Improvement |
|---|---|---|---|---|
| 2024 | $1,189 | $118,900 | $11,600 | $107,300 |
| 2023 | $1,086 | $108,600 | $11,600 | $97,000 |
| 2022 | $1,049 | $104,900 | $11,300 | $93,600 |
| 2021 | $888 | $88,800 | $11,300 | $77,500 |
| 2020 | $735 | $85,200 | $11,300 | $73,900 |
| 2019 | $679 | $84,500 | $11,300 | $73,200 |
| 2018 | $589 | $83,000 | $11,300 | $71,700 |
| 2017 | $593 | $82,800 | $12,000 | $70,800 |
| 2016 | $556 | $82,800 | $12,000 | $70,800 |
| 2014 | $468 | $75,000 | $6,000 | $69,000 |
| 2013 | $468 | $75,300 | $6,000 | $69,300 |
Agents Affiliated with this Home
-
Joe Schroder

Seller's Agent in 2020
Joe Schroder
RE/MAX
(765) 661-0327
14 in this area
695 Total Sales
-
Cathy Hunnicutt

Buyer's Agent in 2020
Cathy Hunnicutt
RE/MAX
(765) 618-9394
13 in this area
371 Total Sales
-
L
Seller's Agent in 2015
Lyndsey Crandall
Crandall Real Estate Group
-
Tyler Shirley

Buyer's Agent in 2015
Tyler Shirley
Crandall Real Estate Group
(765) 251-5676
26 Total Sales
Map
Source: Indiana Regional MLS
MLS Number: 202044683
APN: 27-07-06-301-119.000-002
- 614 W 5th St
- 617 W 5th St
- 312 Horace Mann Ct
- 611 S Whites Ave
- 717 W 3rd St
- 721 W 6th St
- 619 S Whites Ave
- 508 W 2nd St
- 112 S Nebraska St
- 215 W 7th St
- 1015 W 3rd St
- 1024 W 5th St
- 1114 W 4th St
- 812 W 10th St
- 0 N 200 E (King) Rd Unit 202517402
- 1215 W 2nd St
- 1005 W Spencer Ave
- 910 W Spencer Ave
- 1318 W 6th St
- 1025 S Gallatin St
