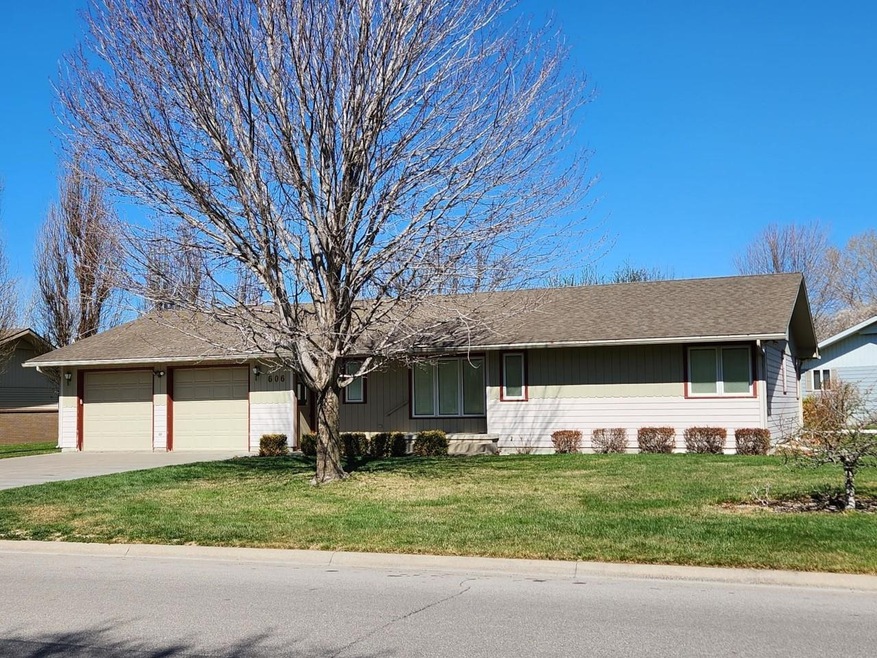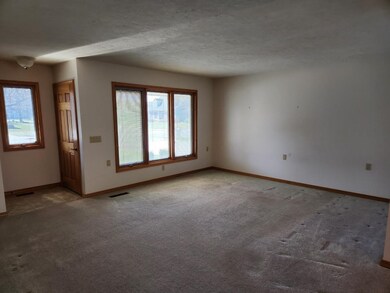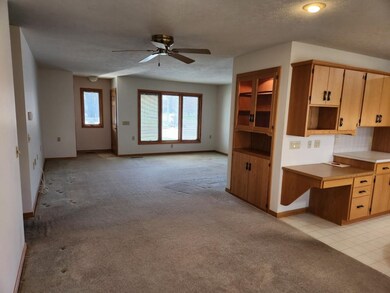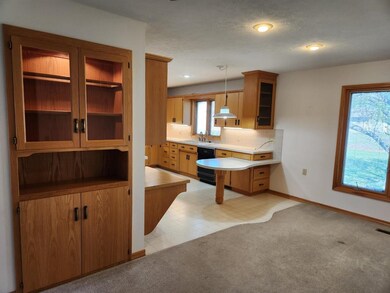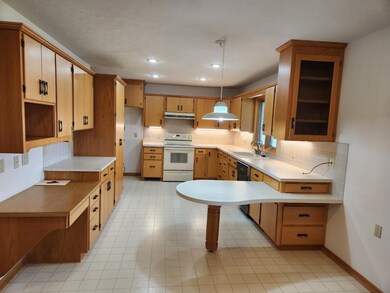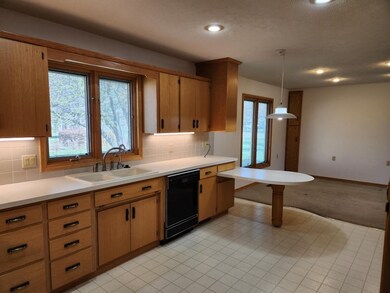
606 W Bluestem St North Newton, KS 67117
Estimated Value: $252,149 - $281,000
Highlights
- Fitness Center
- Community Lake
- Bonus Room
- Senior Community
- Ranch Style House
- Corner Lot
About This Home
As of May 2023Well built, well maintained, one owner home in North Newton. This home features an open floor plan with a nice large kitchen for when guests congregate to get in on the preparations. There are 4 bedrooms, 3 bathrooms, an oversized 2 car garage, nice finished full basement and a main floor laundry. The yard is nicely landscaped with an underground sprinkler system on its own well. It is located about 5 blocks from Bethel College, and the interstate, a few blocks from the pickle ball court with quick access to lots of walking/biking paths. You'll enjoy watching all the geese on the pond across the street.
Last Agent to Sell the Property
Sylvia Bartel
J.P. Weigand & Sons License #00221895 Listed on: 04/03/2023

Home Details
Home Type
- Single Family
Est. Annual Taxes
- $3,383
Year Built
- Built in 1994
Lot Details
- 0.3 Acre Lot
- Wood Fence
- Corner Lot
- Sprinkler System
Home Design
- Ranch Style House
- Frame Construction
- Composition Roof
Interior Spaces
- Family Room
- Combination Kitchen and Dining Room
- Bonus Room
Kitchen
- Breakfast Bar
- Oven or Range
- Electric Cooktop
- Microwave
- Dishwasher
- Disposal
Bedrooms and Bathrooms
- 4 Bedrooms
- 3 Full Bathrooms
Laundry
- Laundry on main level
- 220 Volts In Laundry
Partially Finished Basement
- Basement Fills Entire Space Under The House
- Bedroom in Basement
- Finished Basement Bathroom
- Natural lighting in basement
Home Security
- Storm Windows
- Storm Doors
Parking
- 2 Car Attached Garage
- Garage Door Opener
Outdoor Features
- Outdoor Storage
- Rain Gutters
Schools
- Northridge Elementary School
- Santa Fe Middle School
- Newton High School
Utilities
- Forced Air Heating and Cooling System
- Heating System Uses Gas
- Water Softener is Owned
Listing and Financial Details
- Assessor Parcel Number 040-093-05-0-30-02-012.00-0
Community Details
Overview
- Senior Community
- Built by Duane Goossen
- Sunfield Subdivision
- Community Lake
Amenities
- Community Storage Space
Recreation
- Fitness Center
Ownership History
Purchase Details
Similar Homes in North Newton, KS
Home Values in the Area
Average Home Value in this Area
Purchase History
| Date | Buyer | Sale Price | Title Company |
|---|---|---|---|
| Thieszen Harold D & Esther M & Tr | -- | -- |
Property History
| Date | Event | Price | Change | Sq Ft Price |
|---|---|---|---|---|
| 05/02/2023 05/02/23 | Sold | -- | -- | -- |
| 04/04/2023 04/04/23 | Pending | -- | -- | -- |
| 04/03/2023 04/03/23 | For Sale | $220,000 | -- | $85 / Sq Ft |
Tax History Compared to Growth
Tax History
| Year | Tax Paid | Tax Assessment Tax Assessment Total Assessment is a certain percentage of the fair market value that is determined by local assessors to be the total taxable value of land and additions on the property. | Land | Improvement |
|---|---|---|---|---|
| 2024 | $3,778 | $26,748 | $2,062 | $24,686 |
| 2023 | $3,717 | $23,449 | $2,062 | $21,387 |
| 2022 | $3,475 | $21,477 | $2,062 | $19,415 |
| 2021 | $0 | $20,063 | $2,062 | $18,001 |
| 2020 | $3,064 | $19,924 | $2,062 | $17,862 |
| 2019 | $2,953 | $19,207 | $2,062 | $17,145 |
| 2018 | $3,037 | $19,299 | $2,062 | $17,237 |
| 2017 | $2,923 | $19,044 | $2,062 | $16,982 |
| 2016 | $2,918 | $19,044 | $2,062 | $16,982 |
| 2015 | -- | $19,044 | $2,062 | $16,982 |
| 2014 | -- | $18,855 | $2,062 | $16,793 |
Agents Affiliated with this Home
-
S
Seller's Agent in 2023
Sylvia Bartel
J.P. Weigand & Sons
(316) 217-3359
-
Katie Walton

Buyer's Agent in 2023
Katie Walton
LPT Realty, LLC
(316) 990-1075
134 in this area
200 Total Sales
Map
Source: South Central Kansas MLS
MLS Number: 623252
APN: 093-05-0-30-02-012.00-0
- 6 Sapphire Ct
- 9 Regal Crescent St
- 316 Old Colony Ct
- 328 Old Colony Ct
- 329 Old Colony Ct
- 325 Old Colony Ct
- 112 W 26th St
- 503 W 23rd St
- 501 W 23rd St
- 401 Lakewood Dr
- 107 W 24th St
- 1809 N Main St
- 1508 Terrace Dr
- 1016 Country Ln
- 1001 W 17th St
- 1005 W 17th St
- 1009 W 17th St
- 1013 W 17th St
- 209 W 15th St
- 1512 Westborough Dr
- 606 W Bluestem St
- 2903 Bluestem Ct
- 608 W Bluestem St
- 2902 Sumac St
- 2905 Bluestem Ct
- 2904 Sumac St
- 2808 Acacia St
- 2900 Bluestem Ct
- 603 W Bluestem St
- 2908 Sumac St
- 2805 Acacia St
- 2805 Acacia Ave
- 2907 Bluestem Ct
- 2813 Goldenrod Rd
- 2904 Bluestem Ct
- 610 W Bluestem St
- 2804 Acacia St
- 2910 Sumac St
- 2907 Sumac St
- 2903 Sumac St
