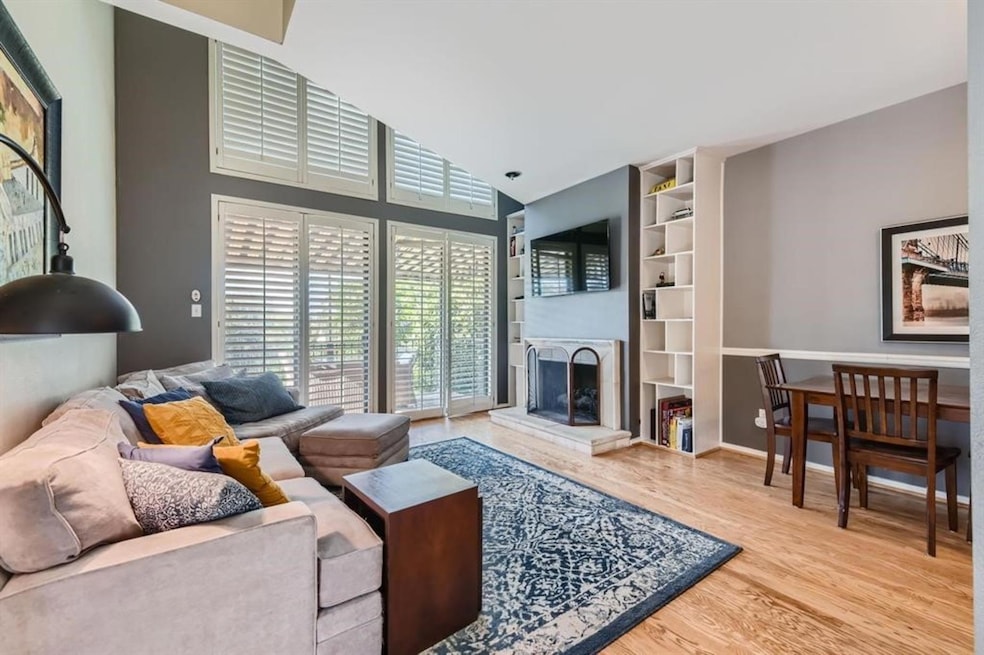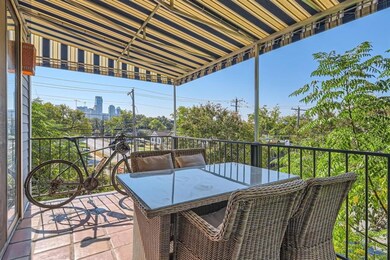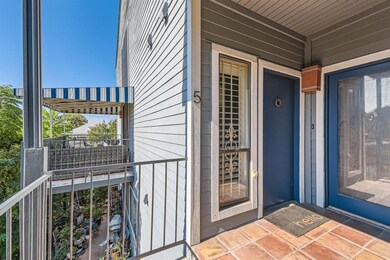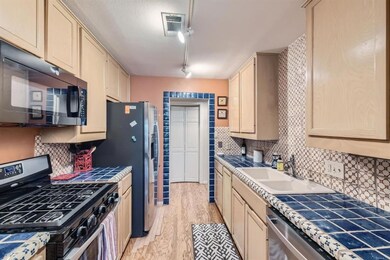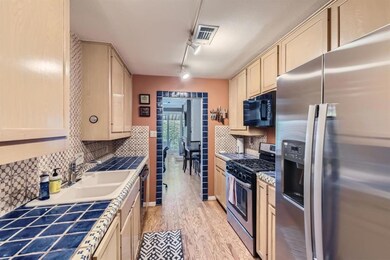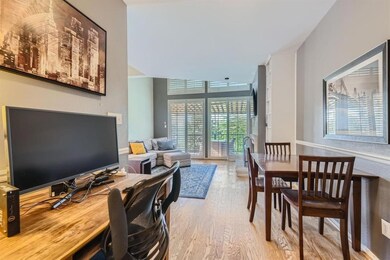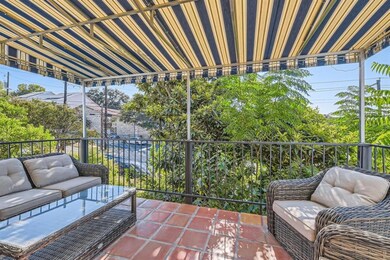606 W Lynn St Unit 5 Austin, TX 78703
Clarksville NeighborhoodHighlights
- Lock-and-Leave Community
- High Ceiling
- Views
- Mathews Elementary School Rated A
- Balcony
- Tile Flooring
About This Home
Want to live in the most walkable neighborhood in Austin without the hustle and bustle of downtown? Can’t beat this location in the heart of Clarksville. This one-bedroom, 1.5-bathroom, two-story condo has plenty of storage and offers two patios extending the living spaces outdoors with downtown views. Need to work from home or study? There's space for an office/ study nook. Available furnished or not, it's ready for an immediate move-in. The unit offers updated appliances, including a washer and dryer. Located less than a mile from downtown and the shores of Lady Bird Lake, enjoy all that the city has to offer right at your fingertips. Enjoy walking to Medici, Clarks, Taco Flats, Roy Butler hike and bike trail. Available for August 1st move in.
Listing Agent
Kuper Sotheby's Int'l Realty Brokerage Phone: (512) 940-5293 License #0602261 Listed on: 07/09/2025

Condo Details
Home Type
- Condominium
Est. Annual Taxes
- $7,237
Year Built
- Built in 1979
Home Design
- Slab Foundation
Interior Spaces
- 946 Sq Ft Home
- 2-Story Property
- High Ceiling
- Property Views
Kitchen
- Oven
- Cooktop
- Dishwasher
- Disposal
Flooring
- Carpet
- Tile
Bedrooms and Bathrooms
- 1 Bedroom
Parking
- 1 Parking Space
- Carport
Schools
- Mathews Elementary School
- O Henry Middle School
- Austin High School
Additional Features
- Balcony
- West Facing Home
- City Lot
- Central Air
Listing and Financial Details
- Security Deposit $2,500
- Tenant pays for all utilities
- 12 Month Lease Term
- $85 Application Fee
- Assessor Parcel Number 01090406120038
- Tax Block C
Community Details
Overview
- 34 Units
- West End Condo Amd Subdivision
- Lock-and-Leave Community
Amenities
- Community Mailbox
Pet Policy
- Pets allowed on a case-by-case basis
- Pet Deposit $300
Map
Source: Unlock MLS (Austin Board of REALTORS®)
MLS Number: 5087890
APN: 107191
- 606 W Lynn St Unit 16
- 1510 W 6th St Unit 111
- 800 W Lynn St
- 606 Augusta Ave Unit 1
- 1503 W 9th St Unit 106
- 1503 W 9th St Unit 204
- 711 Patterson Ave
- 713 Patterson Ave
- 1315 W 9th St Unit B
- 1408 W 9th St Unit 504
- 1408 W 9th St Unit 801
- 1408 W 9th St Unit 301
- 1411 W 10th St
- 1313 W 9th 1 2 St
- 1209 W 8th St
- 1201 W 8th St
- 1000 Shelley Ave
- 1105 Maufrais St
- 1809 W 10th St
- 1403 W 12th St Unit B
- 1510 W 6th St Unit 207
- 1510 W 6th St Unit 212
- 1510 W 6th St Unit 111
- 1616 W 6th St Unit 234
- 1616 W 6th St
- 610 Highland Ave Unit 2
- 1611 W 5th St
- 802 Pressler St
- 507 Pressler St
- 1804 W 6th St Unit B
- 808 Winflo Dr Unit 107
- 808 Winflo Dr Unit 104
- 808 Winflo Dr Unit 208
- 808 Winflo Dr Unit 209
- 812 Winflo Dr Unit C
- 731 Patterson Ave
- 1610 W 10th St
- 1301 W 5th St
- 613 Harthan St Unit D8
- 612 Blanco St Unit C
