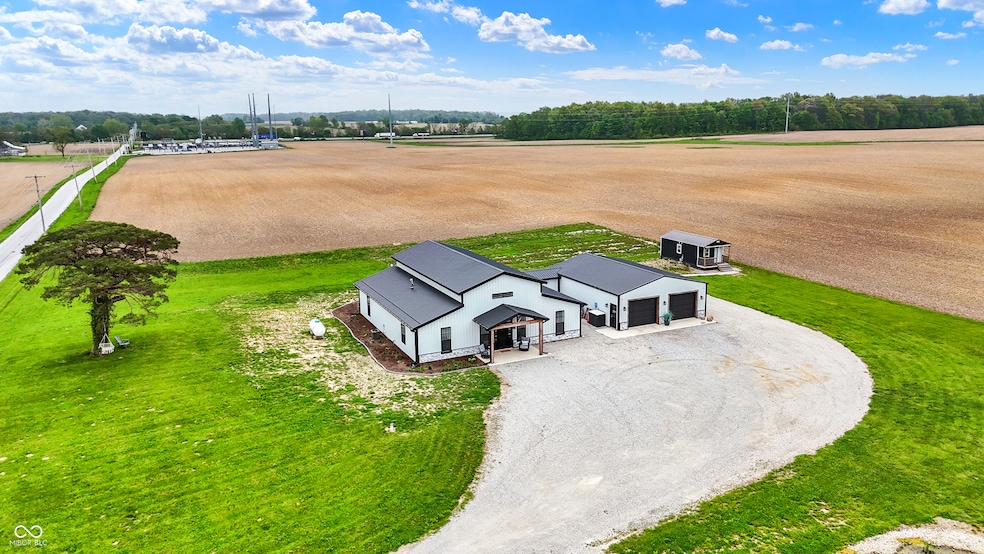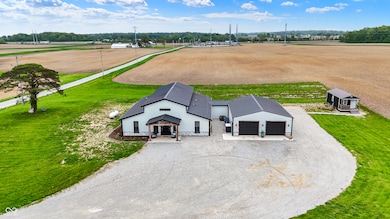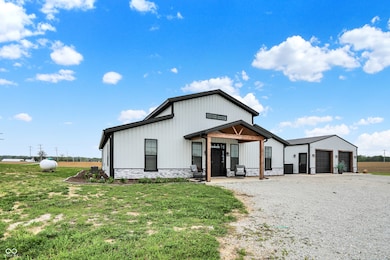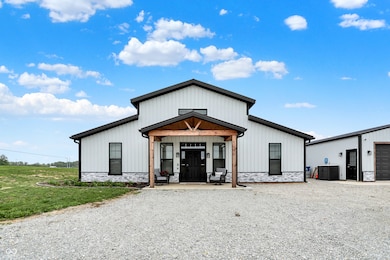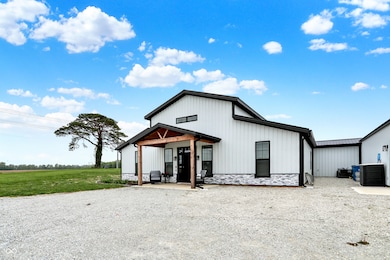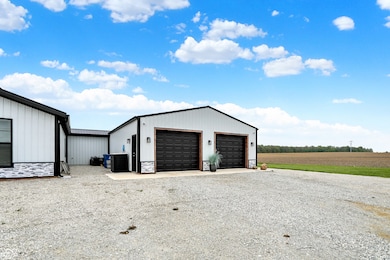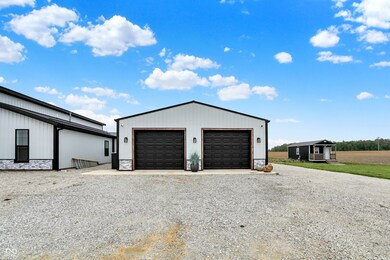
6060 E 100 N Marion, IN 46952
Estimated payment $3,000/month
Highlights
- Popular Property
- Two Way Fireplace
- Cathedral Ceiling
- New Construction
- Ranch Style House
- No HOA
About This Home
**Stunning Barndominium-Influenced Estate with Guest House, Oversized Garage, and Private Pond on 3.52 Acres - Just Over an Hour from Indianapolis** Welcome to your dream countryside retreat-where modern comfort meets rustic charm. This beautifully designed barndominium-inspired home sits on an expansive 3.52-acre lot just outside Marion, Indiana, with convenient access to I-69 and only a little over an hour from downtown Indianapolis. At the heart of this unique property is a spacious, open-concept main residence featuring soaring ceilings-more than two stories high-in the main living areas, with an abundance of natural light pouring in through oversized windows. A dramatic floor-to-ceiling double-sided fireplace creates a cozy yet impressive focal point, perfect for entertaining or relaxing. This home boasts **four spacious bedrooms** in the main residence, and that's just the beginning. In 2024, a fully functional **guest house** was added, offering incredible flexibility as an in-law suite, income-generating rental, or a private man/woman cave. The guest house measures 28'x12' and includes its own electrical panel, heating and cooling system, full kitchen with butcher block countertops and a new refrigerator, one bedroom, and one full bathroom-providing complete comfort and independence for visitors or tenants. Car enthusiasts or hobbyists will fall in love with the **massive 1,200 sq. ft. garage**-fully insulated, drywalled, and equipped with two large entry bays (fits up to 4 vehicles), MyQ smart garage door openers with built-in cameras, and plenty of room for storage or workshop space. Outside, the property truly shines. An **open canvas of land** offers endless potential for landscaping and outdoor activities. A professionally stocked **pond** (9-10 feet deep) teems with carp, striped bass, and bluegill-ideal for fishing or simply unwinding by the water. A custom firepit area adds the perfect touch for evening gatherings under the stars.
Open House Schedule
-
Sunday, July 27, 20252:00 to 5:00 pm7/27/2025 2:00:00 PM +00:007/27/2025 5:00:00 PM +00:00Add to Calendar
Home Details
Home Type
- Single Family
Est. Annual Taxes
- $1,772
Year Built
- Built in 2024 | New Construction
Lot Details
- 3.52 Acre Lot
- Rural Setting
Parking
- 4 Car Attached Garage
Home Design
- Ranch Style House
- Slab Foundation
Interior Spaces
- 3,040 Sq Ft Home
- Cathedral Ceiling
- Two Way Fireplace
- Gas Log Fireplace
- Family Room with Fireplace
- Great Room with Fireplace
- Formal Dining Room
- Storage
- Laundry Room
- Monitored
Kitchen
- Eat-In Kitchen
- Breakfast Bar
- Gas Oven
- <<builtInMicrowave>>
- Disposal
Bedrooms and Bathrooms
- 5 Bedrooms
- In-Law or Guest Suite
Schools
- Eastbrook Junior High School
Utilities
- Forced Air Heating and Cooling System
- Heating System Powered By Leased Propane
- Heating System Uses Propane
- Well
- Tankless Water Heater
Community Details
- No Home Owners Association
Listing and Financial Details
- Tax Lot 27-08-06-200-001.001-020
- Assessor Parcel Number 270806200001001020
Map
Home Values in the Area
Average Home Value in this Area
Tax History
| Year | Tax Paid | Tax Assessment Tax Assessment Total Assessment is a certain percentage of the fair market value that is determined by local assessors to be the total taxable value of land and additions on the property. | Land | Improvement |
|---|---|---|---|---|
| 2024 | $1,772 | $294,200 | $31,700 | $262,500 |
| 2023 | $231 | $14,300 | $12,800 | $1,500 |
| 2022 | $221 | $13,300 | $9,800 | $3,500 |
| 2021 | $230 | $12,800 | $9,800 | $3,000 |
| 2020 | $218 | $12,300 | $9,300 | $3,000 |
| 2019 | $215 | $12,700 | $9,300 | $3,400 |
| 2018 | $213 | $12,700 | $9,300 | $3,400 |
| 2017 | $200 | $12,600 | $9,300 | $3,300 |
| 2016 | $192 | $12,600 | $9,300 | $3,300 |
| 2014 | $190 | $13,800 | $9,300 | $4,500 |
| 2013 | $190 | $13,700 | $9,300 | $4,400 |
Property History
| Date | Event | Price | Change | Sq Ft Price |
|---|---|---|---|---|
| 06/11/2025 06/11/25 | Price Changed | $515,000 | -2.8% | $169 / Sq Ft |
| 05/27/2025 05/27/25 | Price Changed | $530,000 | -3.6% | $174 / Sq Ft |
| 05/14/2025 05/14/25 | For Sale | $550,000 | +18.3% | $181 / Sq Ft |
| 06/18/2024 06/18/24 | Sold | $464,900 | 0.0% | $160 / Sq Ft |
| 06/10/2024 06/10/24 | Pending | -- | -- | -- |
| 04/22/2024 04/22/24 | Price Changed | $464,900 | -2.1% | $160 / Sq Ft |
| 04/14/2024 04/14/24 | Price Changed | $474,900 | -2.1% | $164 / Sq Ft |
| 03/18/2024 03/18/24 | Price Changed | $484,900 | -2.0% | $167 / Sq Ft |
| 03/05/2024 03/05/24 | Price Changed | $494,900 | -1.0% | $171 / Sq Ft |
| 02/26/2024 02/26/24 | Price Changed | $499,900 | -2.0% | $172 / Sq Ft |
| 02/20/2024 02/20/24 | Price Changed | $509,900 | -2.9% | $176 / Sq Ft |
| 01/17/2024 01/17/24 | For Sale | $524,900 | -- | $181 / Sq Ft |
Purchase History
| Date | Type | Sale Price | Title Company |
|---|---|---|---|
| Warranty Deed | $464,900 | None Listed On Document | |
| Warranty Deed | $55,000 | -- |
Mortgage History
| Date | Status | Loan Amount | Loan Type |
|---|---|---|---|
| Open | $418,410 | New Conventional | |
| Previous Owner | $262,480 | New Conventional | |
| Previous Owner | $44,000 | New Conventional |
Similar Homes in Marion, IN
Source: MIBOR Broker Listing Cooperative®
MLS Number: 22038156
APN: 27-08-06-200-001.001-020
- 2351 N 800 E
- 5928 E Montpelier Pike
- 853 S 400 E
- 1672 S 600 E
- 6004 E 200 S
- 6051 E County Road 409 N
- 6618 E 200 S
- 000 S 350 E
- 4432 E 200 S
- 3652 NE Shadeland Rd
- 225 N E St
- 1700 E Bradford Pike
- 2645 E Ptarmigan Trail
- 57 Ptarmigan Trail
- 56 Ptarmigan Trail
- 55 Ptarmigan Trail
- 54 Ptarmigan Trail
- 53 Ptarmigan Trail
- 52 Ptarmigan Trail
- 51 Ptarmigan Trail
- 123 E 3rd St Unit 201
- 2448 Jefferson Cir
- 3722 S Granton Place Dr
- 816 S Boots St
- 816 S Boots St
- 304 S Gallatin St
- 123 W 20th St Unit B
- 1200 N Quarry Rd
- 2516 S Washington St Unit 3
- 2516 S Washington St Unit 4
- 2516 S Washington St Unit 2
- 802 W 1st St Unit 802
- 906 W 3rd St Unit C
- 1024 W 5th St Unit 1
- 102 S F St Unit 102 and half
- 1315 N Beckford Place
- 116 S G St Unit D
- 1 S Western Ave
- 1306 W 5th St
- 3740 S Gallatin St Unit 1
