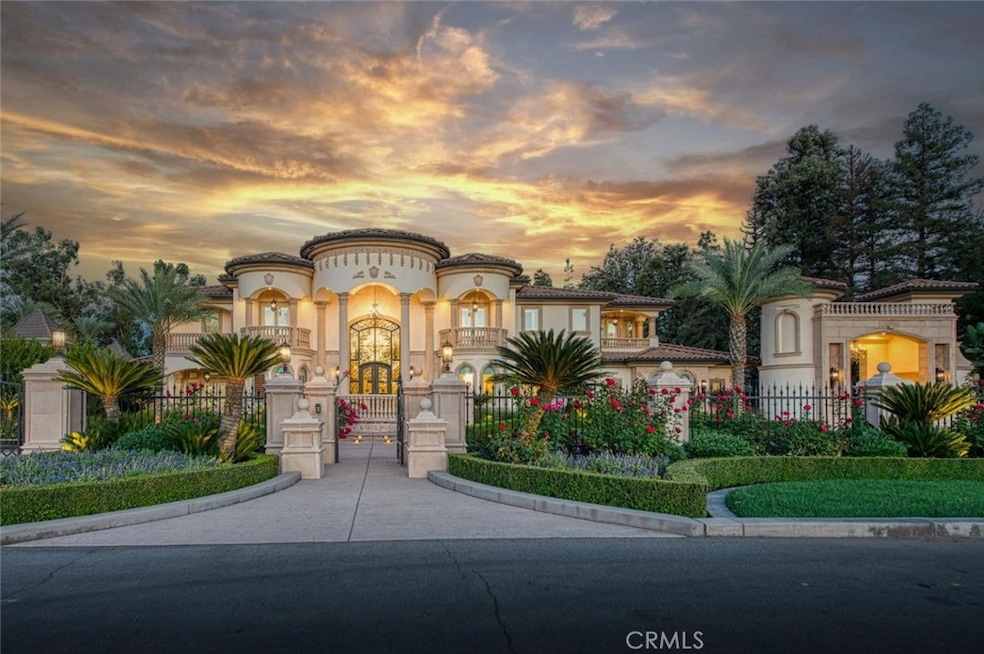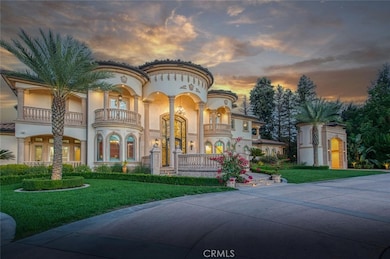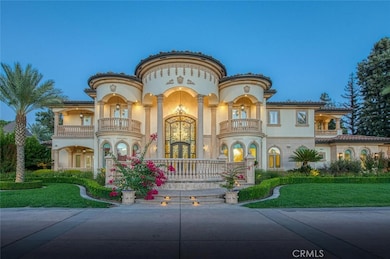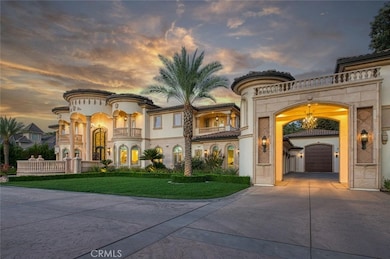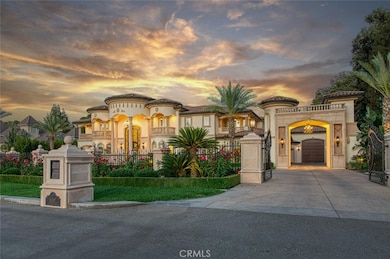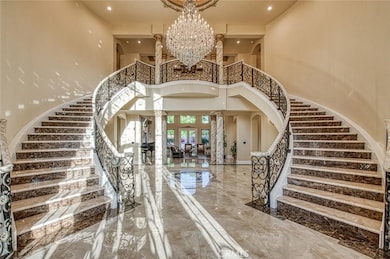6060 N Van Ness Blvd Fresno, CA 93711
Van Ness Extension NeighborhoodEstimated payment $33,778/month
Highlights
- In Ground Pool
- Wolf Appliances
- No HOA
- 1.08 Acre Lot
- Mud Room
- Game Room
About This Home
Welcome to one of Fresno's most extraordinary estates, a 10,000+ square-foot residence that epitomizes luxury living along the iconic Van Ness Boulevard. Upon entering through the grand double doors, you are greeted by a stunning 10-foot custom medallion of laser-cut flooring, setting the tone for the home's exquisite craftsmanship and timeless elegance. Designed for both grand entertaining and intimate living, this estate boasts five en-suite bedrooms and eight bathrooms, each meticulously appointed. The formal dining room captivates with crown molding, arched windows, and a breathtaking chandelier. The chef's kitchen is a culinary masterpiece, featuring a Wolf range, double ovens, dual dishwashers, a Sub-Zero refrigerator and freezer, a food warmer, and rare Blue Bahia granite imported from Brazil.The residence offers both a formal living room and a great room, a stately library with custom crown molding and gallery lighting, and a home theater and game room with a circular bar and built-in ice maker. This Smart Home is equipped with 12 integrated iPads controlling lighting, sound, and security throughout. Artistry abounds with hand-troweled walls, custom ceilings, an elevator, and marble stairs accented by Emperador risers and a bespoke wrought-iron railing. The primary suite is a private sanctuary, featuring a balcony, fireplace, jetted tub, glass vessel sinks, and a custom walk-in closet with built-ins. Each additional bedroom includes its own private balcony.Outdoors, a resort-style oasis awaits, featuring a sparkling pool with water features and a light show, a 15-person spa, a step-down firepit, and an outdoor kitchen with rough-edge granite counters. Over 7,000 square feet of stamped concrete, artificial turf, mature trees with drip irrigation, and meticulously curated landscaping complete this remarkable space.Additional amenities include an owned solar system with 80 panels, an electronic chandelier-lowering system, five fireplaces, a butler's pantry, a wine cellar, a mudroom, a storage room, and a four-car finished garage with five doors and dedicated RV parking (accommodating up to eight vehicles).
Every inch of this property exudes luxury, artistry, and comfort, crafted for those who demand the finest in design and living.
Listing Agent
Realty Concepts, Ltd Brokerage Email: SarahHedrickRealtor@gmail.com License #01371742 Listed on: 10/25/2025

Home Details
Home Type
- Single Family
Est. Annual Taxes
- $32,603
Year Built
- Built in 2019
Lot Details
- 1.08 Acre Lot
- Back and Front Yard
Parking
- 8 Car Attached Garage
Home Design
- Entry on the 1st floor
Interior Spaces
- 10,260 Sq Ft Home
- 2-Story Property
- Crown Molding
- Mud Room
- Formal Entry
- Family Room with Fireplace
- Living Room
- Game Room
- Laundry Room
Kitchen
- Double Oven
- Wolf Appliances
Bedrooms and Bathrooms
- 5 Bedrooms | 1 Main Level Bedroom
Outdoor Features
- In Ground Pool
- Exterior Lighting
Utilities
- Central Heating and Cooling System
Community Details
- No Home Owners Association
Listing and Financial Details
- Assessor Parcel Number 40609136
Map
Home Values in the Area
Average Home Value in this Area
Tax History
| Year | Tax Paid | Tax Assessment Tax Assessment Total Assessment is a certain percentage of the fair market value that is determined by local assessors to be the total taxable value of land and additions on the property. | Land | Improvement |
|---|---|---|---|---|
| 2025 | $32,603 | $2,522,719 | $686,600 | $1,836,119 |
| 2023 | $31,355 | $2,357,702 | $659,940 | $1,697,762 |
| 2022 | $28,492 | $2,233,042 | $647,000 | $1,586,042 |
| 2021 | $27,707 | $2,189,258 | $634,314 | $1,554,944 |
| 2020 | $27,578 | $2,166,810 | $627,810 | $1,539,000 |
| 2019 | $11,433 | $915,500 | $615,500 | $300,000 |
| 2018 | $7,520 | $603,432 | $603,432 | $0 |
| 2017 | $7,391 | $591,600 | $591,600 | $0 |
| 2016 | $6,816 | $553,311 | $553,311 | $0 |
| 2015 | $5,237 | $356,993 | $356,993 | $0 |
| 2014 | $4,320 | $350,000 | $350,000 | $0 |
Property History
| Date | Event | Price | List to Sale | Price per Sq Ft |
|---|---|---|---|---|
| 11/25/2025 11/25/25 | Pending | -- | -- | -- |
| 10/24/2025 10/24/25 | For Sale | $5,899,000 | -- | $575 / Sq Ft |
Purchase History
| Date | Type | Sale Price | Title Company |
|---|---|---|---|
| Grant Deed | $580,000 | Chicago Title Company | |
| Grant Deed | $545,000 | Chicago Title Company | |
| Grant Deed | $675,000 | First American Title Ins Co |
Mortgage History
| Date | Status | Loan Amount | Loan Type |
|---|---|---|---|
| Open | $275,000 | Commercial |
Source: California Regional Multiple Listing Service (CRMLS)
MLS Number: SC25247454
APN: 406-091-36
- 6043 N Forkner Ave
- 5811 N Forkner Ave
- 2157 W Rue st Michel
- 2140 W Rue st Michel
- 5755 N Pleasant Ave
- 2157 W Juliet Way
- 2073 W Calimyrna Ave Unit 101
- 5649 N Romeo Ln
- 5686 N Briarwood Ave
- 2058 W Vartikian Ave
- 5740 N West Ave Unit 109
- 6490 N Sequoia Dr
- 1709 W Calimyrna Ave Unit 9A
- 2511 W Barstow Ave
- 3045 W Celeste Ave
- 2641 W Paul Ave
- 2707 W Menlo Ave
- 2234 W San Madele Ave
- 6518 N Dolores Ave
- 6315 N Marks Ave
- 2553 W Scott Ave
- 7047 N West Ave
- 3426 W Dovewood Ave
- 5200 N Valentine Ave
- 1538 W Herndon Ave
- 3555 W Bullard Ave
- 5150 N Valentine Ave
- 5355 N Valentine Ave
- 5655 N Marty Ave
- 6157 N Alva Ave
- 7095 N Fruit Ave
- 3515 W San Jose Ave
- 6055 N Brawley Ave
- 1237 W Spruce Ave Unit 1239
- 5350 N Brawley Ave
- 5220 N Brawley Ave
- 657 W Sierra Ave
- 3644 W Beechwood Ave
- 4629 N Charles Ave Unit 102
- 5610 N Gates Ave
