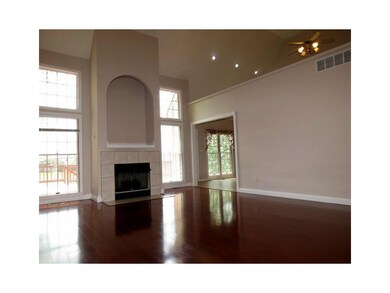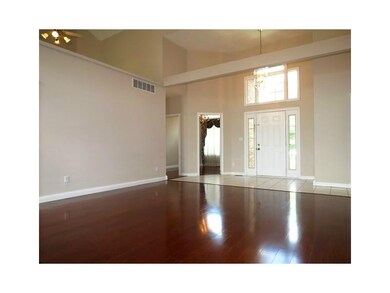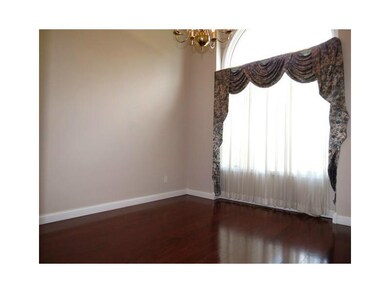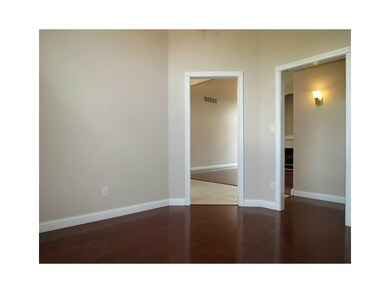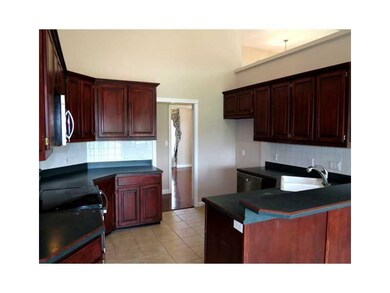
6061 Chinkapin Dr Columbus, IN 47201
Highlights
- Vaulted Ceiling
- 2-Story Property
- Woodwork
- Southside Elementary School Rated A-
- Thermal Windows
- Walk-In Closet
About This Home
As of February 2021YOU'LL ENJOY THIS BEAUTIFUL RANCH IN TIPTON LAKES! LARGE LIVING ROOM OFFERS VAULTED CEILING, GAS LOG FIREPLACE & AN ABUNDANCE OF NATURAL LIGHT*DINING ROOM *KITCHEN FEATURES BREAKFAST BAR, TILE BACKSPLASH, TILE FLOOR & SUNNY BREAKFAST AREA *MAIN LEVEL MASTER BEDROOM SUITE *WALK-OUT LOWER LEVEL HAS HUGE 28X33 FAMILY ROOM,WET BAR, 4TH BEDROOM, BATHROOM,GAME AREA & BONUS ROOM *LARGE DECK TO RELAX *TIPTON LAKES AMENITIES INCLUDE 3 STOCKED LAKES & WALKING TRAILS*CONVENIENTLY LOCATED TO COLUMBUS & I-65
Last Agent to Sell the Property
RE/MAX Real Estate Prof License #RB14000427 Listed on: 07/20/2015

Last Buyer's Agent
Debbie Barrett
Carpenter, REALTORS®

Home Details
Home Type
- Single Family
Est. Annual Taxes
- $2,644
Year Built
- Built in 1994
Lot Details
- 10,149 Sq Ft Lot
Home Design
- 2-Story Property
- Brick Exterior Construction
- Vinyl Siding
- Concrete Perimeter Foundation
Interior Spaces
- 3,772 Sq Ft Home
- Woodwork
- Vaulted Ceiling
- Gas Log Fireplace
- Thermal Windows
- Living Room with Fireplace
- Finished Basement
- Sump Pump
- Attic Access Panel
- Fire and Smoke Detector
- Laundry on main level
Kitchen
- Electric Oven
- Built-In Microwave
- Dishwasher
- Disposal
Bedrooms and Bathrooms
- 4 Bedrooms
- Walk-In Closet
Parking
- Garage
- Driveway
Utilities
- Forced Air Heating and Cooling System
- Heating System Uses Gas
- Gas Water Heater
Community Details
- Tipton Lakes Oakbrook Subdivision
Listing and Financial Details
- Assessor Parcel Number 039529420001800024
Ownership History
Purchase Details
Home Financials for this Owner
Home Financials are based on the most recent Mortgage that was taken out on this home.Purchase Details
Purchase Details
Similar Homes in Columbus, IN
Home Values in the Area
Average Home Value in this Area
Purchase History
| Date | Type | Sale Price | Title Company |
|---|---|---|---|
| Warranty Deed | $310,000 | None Available | |
| Warranty Deed | $207,900 | -- | |
| Warranty Deed | $216,000 | -- |
Property History
| Date | Event | Price | Change | Sq Ft Price |
|---|---|---|---|---|
| 02/09/2021 02/09/21 | Sold | $310,000 | -3.1% | $82 / Sq Ft |
| 01/05/2021 01/05/21 | Pending | -- | -- | -- |
| 12/31/2020 12/31/20 | For Sale | $320,000 | +7.1% | $85 / Sq Ft |
| 09/04/2015 09/04/15 | Sold | $298,900 | -3.5% | $79 / Sq Ft |
| 07/31/2015 07/31/15 | Pending | -- | -- | -- |
| 07/20/2015 07/20/15 | For Sale | $309,900 | -- | $82 / Sq Ft |
Tax History Compared to Growth
Tax History
| Year | Tax Paid | Tax Assessment Tax Assessment Total Assessment is a certain percentage of the fair market value that is determined by local assessors to be the total taxable value of land and additions on the property. | Land | Improvement |
|---|---|---|---|---|
| 2024 | $3,934 | $346,900 | $62,500 | $284,400 |
| 2023 | $3,859 | $338,700 | $62,500 | $276,200 |
| 2022 | $3,792 | $331,000 | $62,500 | $268,500 |
| 2021 | $3,480 | $301,500 | $41,000 | $260,500 |
| 2020 | $2,997 | $261,200 | $41,000 | $220,200 |
| 2019 | $2,698 | $249,600 | $41,000 | $208,600 |
| 2018 | $3,277 | $249,600 | $41,000 | $208,600 |
| 2017 | $2,770 | $250,800 | $35,400 | $215,400 |
| 2016 | $2,764 | $250,800 | $35,400 | $215,400 |
| 2014 | $2,660 | $232,500 | $35,400 | $197,100 |
Agents Affiliated with this Home
-
Tina Talkington

Seller's Agent in 2021
Tina Talkington
Berkshire Hathaway Home
(812) 603-3173
224 Total Sales
-
Brooke Graves
B
Seller Co-Listing Agent in 2021
Brooke Graves
Berkshire Hathaway Home
(317) 383-1675
64 Total Sales
-
Pradeep Chilumukuru

Buyer's Agent in 2021
Pradeep Chilumukuru
Berkshire Hathaway Home
(812) 603-4858
8 Total Sales
-
Jeff Hilycord

Seller's Agent in 2015
Jeff Hilycord
RE/MAX Real Estate Prof
(812) 350-2366
280 Total Sales
-
D
Buyer's Agent in 2015
Debbie Barrett
Carpenter, REALTORS®
(812) 390-6202
77 Total Sales
Map
Source: MIBOR Broker Listing Cooperative®
MLS Number: MBR21366145
APN: 03-95-29-420-001.800-024
- 6039 Chinkapin Dr
- 6036 Chinkapin Dr
- 6093 Boulder Ct
- 6087 Boulder Ct
- 6081 Boulder Ct
- 685 Greystone Ct
- 6110 Pelican Ln
- 6100 Horizon Dr
- 6098 Horizon Dr
- 6094 Horizon Dr
- 876 Box Turtle Ct
- 887 Box Turtle Ct
- 6045 Channel Dr
- 368 Westbrook Ct
- 999 Box Turtle Ct
- 995 Westlake Hills Dr
- 1220 Pintail Ct
- 1032 Westview Point Dr
- 5420 W Goeller Rd
- 945 Baywood Ct

