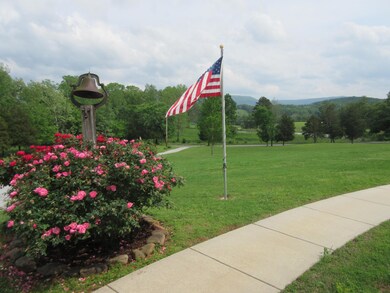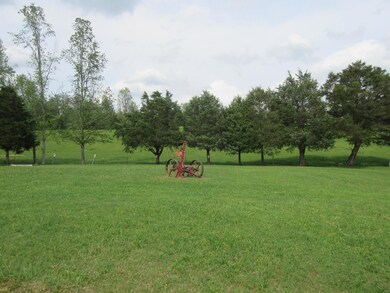
6061 Old State Highway 28 Pikeville, TN 37367
Estimated Value: $150,000 - $495,174
Highlights
- Mountain View
- Main Floor Primary Bedroom
- No HOA
- Wood Flooring
- High Ceiling
- Screened Porch
About This Home
As of October 2017This beautiful home has views of the mountains from a rocking chair front porch. Mostly pasture land with a workshop and carport unattached to the home. A must see inside with separate dining room and breakfast nook, fireplace in Living Room and a kitchen set up for the gourmet cook. Upstairs is a hideaway bedroom with its own bath for guests or live-in relative. Also, has a screened in patio. Additional 17 acres available.
Last Listed By
Goldie Crabtree
1st Choice Realty of Dunlap License #00025129 Listed on: 04/28/2017
Home Details
Home Type
- Single Family
Est. Annual Taxes
- $980
Year Built
- Built in 1998
Lot Details
- 10 Acre Lot
- Rural Setting
- Gentle Sloping Lot
- Additional Parcels
Parking
- 2 Car Attached Garage
- Attached Carport
- Garage Door Opener
Home Design
- Brick Foundation
- Shingle Roof
- Vinyl Siding
Interior Spaces
- 2,453 Sq Ft Home
- 1.5-Story Property
- High Ceiling
- Ceiling Fan
- Electric Fireplace
- Vinyl Clad Windows
- Insulated Windows
- Living Room with Fireplace
- Formal Dining Room
- Screened Porch
- Mountain Views
- Basement
- Crawl Space
- Walk-In Attic
- Fire and Smoke Detector
- Washer and Gas Dryer Hookup
Kitchen
- Breakfast Area or Nook
- Electric Range
- Dishwasher
Flooring
- Wood
- Carpet
- Linoleum
Bedrooms and Bathrooms
- 4 Bedrooms
- Primary Bedroom on Main
- Walk-In Closet
- 3 Full Bathrooms
- Bathtub with Shower
- Separate Shower
Eco-Friendly Details
- Energy-Efficient Appliances
- Energy-Efficient HVAC
Outdoor Features
- Outbuilding
Schools
- Pikeville Elementary School
- Bledsoe County Middle School
- Bledsoe County High School
Utilities
- Central Heating and Cooling System
- Heating System Uses Natural Gas
- High-Efficiency Water Heater
- Septic Tank
- Phone Available
Community Details
- No Home Owners Association
Listing and Financial Details
- Assessor Parcel Number 096 Parcel 023
Ownership History
Purchase Details
Purchase Details
Similar Homes in Pikeville, TN
Home Values in the Area
Average Home Value in this Area
Purchase History
| Date | Buyer | Sale Price | Title Company |
|---|---|---|---|
| Daschke Tom | $60,000 | None Available | |
| Hogan Jack | $20,000 | -- |
Mortgage History
| Date | Status | Borrower | Loan Amount |
|---|---|---|---|
| Open | Cuevas Debra Wiley | $75,000 |
Property History
| Date | Event | Price | Change | Sq Ft Price |
|---|---|---|---|---|
| 10/30/2017 10/30/17 | Sold | $259,500 | -25.6% | $106 / Sq Ft |
| 09/18/2017 09/18/17 | Pending | -- | -- | -- |
| 04/28/2017 04/28/17 | For Sale | $349,000 | -- | $142 / Sq Ft |
Tax History Compared to Growth
Tax History
| Year | Tax Paid | Tax Assessment Tax Assessment Total Assessment is a certain percentage of the fair market value that is determined by local assessors to be the total taxable value of land and additions on the property. | Land | Improvement |
|---|---|---|---|---|
| 2024 | $57 | $2,750 | $2,750 | $0 |
| 2023 | $57 | $2,750 | $2,750 | $0 |
| 2022 | $52 | $2,750 | $2,750 | $0 |
| 2021 | $56 | $2,350 | $2,350 | $0 |
| 2020 | $56 | $2,350 | $2,350 | $0 |
| 2019 | $56 | $2,350 | $2,350 | $0 |
| 2018 | $52 | $2,350 | $2,350 | $0 |
| 2017 | $1,089 | $2,450 | $2,450 | $0 |
| 2016 | $980 | $43,250 | $6,125 | $37,125 |
| 2015 | $959 | $43,250 | $6,125 | $37,125 |
| 2014 | $959 | $43,250 | $6,125 | $37,125 |
Agents Affiliated with this Home
-
G
Seller's Agent in 2017
Goldie Crabtree
1st Choice Realty of Dunlap
-
J
Buyer's Agent in 2017
Joyce Houk
Keller Williams Realty
Map
Source: Greater Chattanooga REALTORS®
MLS Number: 1263017
APN: 096-023.00
- 26365 Us 127
- 4958 Old State Highway 28
- 4972 Old State Highway 28
- 3 Lusk Loop Rd
- 0 Harwood Ln Unit RTC2660211
- 7821 Old Highway 28
- 000 Harwood Ln
- 0 Meadow View
- 171 Fieldstone Ln
- 92 E Bluff Rd
- 97 W Bluff Rd
- 400 Maple Trail
- 235 Allison Rd
- 264 Harlee Vista Rd
- 280 Chapman Rd
- 0008 Harlee Vista
- 9415 Old State Highway 28
- 104 Sunrise Trail
- 0 Bench Rd Unit 1509678
- 0 Bench Rd Unit 1509670
- 6061 Old State Highway 28
- 6065 Old State Hwy 28
- 28 Old State Hwy
- 194 College Station Rd
- 5917 Old State Highway 28
- 6229 Old State Highway 28
- 253 Smith and Douglas Rd
- 0 College Station Rd Unit 977871
- 0 College Station Rd
- 210 Smith and Douglas Rd
- 210 Smith and Douglas Rd
- 5816 Old State Highway 28
- 5816 Old State Highway 28
- 15753 Brockdell Rd
- 5746 Old State Highway 28
- 26356 U S 127
- 6399 Old State Highway 28
- 6399 Old State Hwy 28
- 27477 Us 127
- 5766 Old State Highway 28






