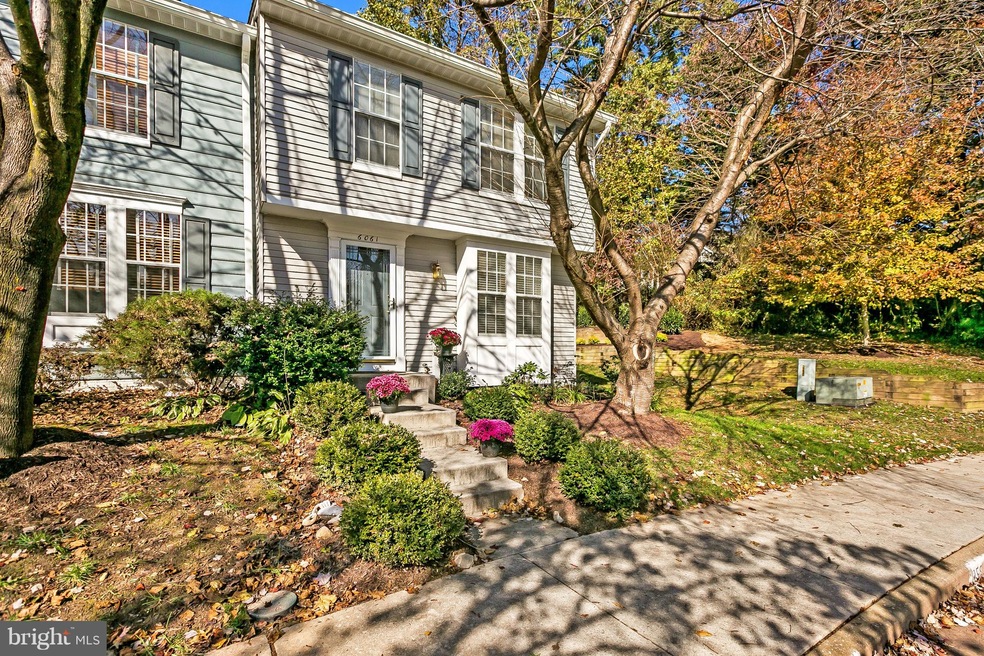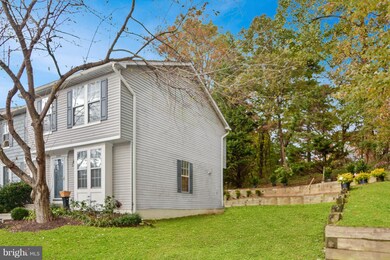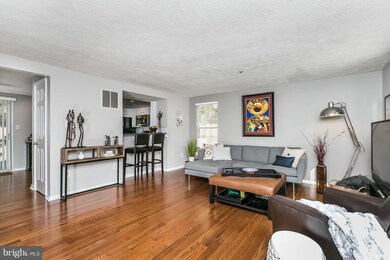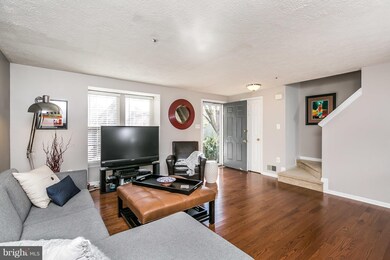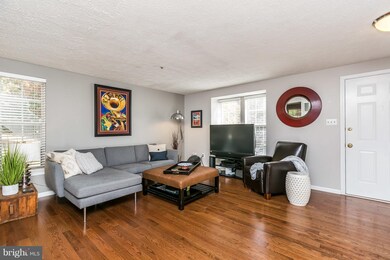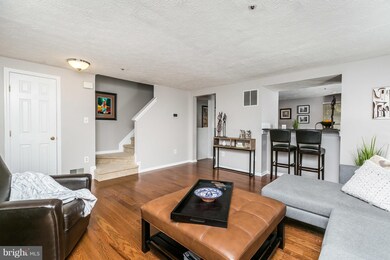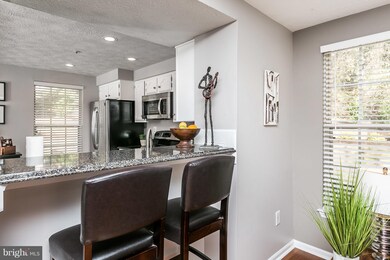
6061 Shepherd Square Columbia, MD 21044
Columbia Town Center NeighborhoodEstimated Value: $377,000 - $410,000
Highlights
- Open Floorplan
- Traditional Architecture
- Upgraded Countertops
- Wilde Lake Middle Rated A-
- Wood Flooring
- Stainless Steel Appliances
About This Home
As of December 2018Exceptional end-unit in quiet community in heart of Columbia! Fresh & bright floor plan. HWDS throughout main level. Updated eat-in Kitchen & Baths. Upper level features vaulted ceilings, Master Bath w/custom tile & shower. Spacious LL offers SO MANY opportunities 3rd Bedroom Suite/Rec Room/Family Room it's your choice! HVAC 2015. Rear deck backs to wooded view for added privacy. Walk/bike to Lakefront, Mall, restaurants, Merriweather. Easy access to HCC and commuter routes. There's so much to love about this one!
Townhouse Details
Home Type
- Townhome
Est. Annual Taxes
- $3,625
Year Built
- Built in 1993
HOA Fees
Home Design
- Traditional Architecture
Interior Spaces
- Property has 3 Levels
- Open Floorplan
- Ceiling Fan
- Recessed Lighting
- Living Room
- Combination Kitchen and Dining Room
Kitchen
- Eat-In Kitchen
- Electric Oven or Range
- Built-In Range
- Built-In Microwave
- Ice Maker
- Dishwasher
- Stainless Steel Appliances
- Upgraded Countertops
- Disposal
Flooring
- Wood
- Carpet
Bedrooms and Bathrooms
- En-Suite Primary Bedroom
- En-Suite Bathroom
- Walk-in Shower
Laundry
- Laundry Room
- Dryer
- Washer
Basement
- Basement Fills Entire Space Under The House
- Walk-Up Access
- Sump Pump
Parking
- Parking Lot
- 2 Assigned Parking Spaces
Schools
- Running Brook Elementary School
- Wilde Lake Middle School
- Wilde Lake High School
Utilities
- Forced Air Heating and Cooling System
- Vented Exhaust Fan
- 200+ Amp Service
- Water Heater
Community Details
- Town Center Subdivision
Listing and Financial Details
- Home warranty included in the sale of the property
- Tax Lot U 89
- Assessor Parcel Number 1415103744
- $47 Front Foot Fee per year
Ownership History
Purchase Details
Home Financials for this Owner
Home Financials are based on the most recent Mortgage that was taken out on this home.Purchase Details
Purchase Details
Purchase Details
Purchase Details
Purchase Details
Home Financials for this Owner
Home Financials are based on the most recent Mortgage that was taken out on this home.Similar Homes in Columbia, MD
Home Values in the Area
Average Home Value in this Area
Purchase History
| Date | Buyer | Sale Price | Title Company |
|---|---|---|---|
| Mckay Wendell H | $275,000 | Maryland Title Works Unlimit | |
| Reed Matthew R | $308,000 | -- | |
| Stackhouse Jennifer L | -- | -- | |
| Stackhouse Jennifer L | -- | -- | |
| Logan Jennifer | $196,000 | -- | |
| Bonilla Rafael A | $130,850 | -- |
Mortgage History
| Date | Status | Borrower | Loan Amount |
|---|---|---|---|
| Open | Mckay Wendell H | $110,000 | |
| Closed | Mckay Wendell H | $112,000 | |
| Previous Owner | Reed Matthew P | $237,500 | |
| Previous Owner | Reed Matthew P | $30,000 | |
| Previous Owner | Reed Matthew P | $277,200 | |
| Previous Owner | Stackhouse Jennifer L | $213,312 | |
| Previous Owner | Stackhouse Jennifer L | $10,000 | |
| Previous Owner | Bonilla Rafael A | $124,850 | |
| Closed | Logan Jennifer | -- |
Property History
| Date | Event | Price | Change | Sq Ft Price |
|---|---|---|---|---|
| 12/21/2018 12/21/18 | Sold | $275,000 | 0.0% | $187 / Sq Ft |
| 11/08/2018 11/08/18 | Pending | -- | -- | -- |
| 11/02/2018 11/02/18 | For Sale | $275,000 | -- | $187 / Sq Ft |
Tax History Compared to Growth
Tax History
| Year | Tax Paid | Tax Assessment Tax Assessment Total Assessment is a certain percentage of the fair market value that is determined by local assessors to be the total taxable value of land and additions on the property. | Land | Improvement |
|---|---|---|---|---|
| 2024 | $4,938 | $313,700 | $155,000 | $158,700 |
| 2023 | $4,648 | $297,033 | $0 | $0 |
| 2022 | $4,415 | $280,367 | $0 | $0 |
| 2021 | $4,176 | $263,700 | $120,000 | $143,700 |
| 2020 | $4,070 | $256,333 | $0 | $0 |
| 2019 | $3,590 | $248,967 | $0 | $0 |
| 2018 | $3,613 | $241,600 | $100,300 | $141,300 |
| 2017 | $3,467 | $241,600 | $0 | $0 |
| 2016 | $767 | $230,933 | $0 | $0 |
| 2015 | $767 | $225,600 | $0 | $0 |
| 2014 | $761 | $223,833 | $0 | $0 |
Agents Affiliated with this Home
-
Marybeth Brohawn

Seller's Agent in 2018
Marybeth Brohawn
Cummings & Co Realtors
(410) 409-3173
20 Total Sales
-
Chris Weymouth

Buyer's Agent in 2018
Chris Weymouth
Keller Williams Realty Centre
(443) 280-1922
107 Total Sales
Map
Source: Bright MLS
MLS Number: 1010013428
APN: 15-103744
- 10770 Symphony Way
- 6208 Devon Dr
- 10278 Rutland Round Rd
- 10232 Rutland Round Rd
- 5005 Green Mountain Cir Unit 4
- 6113 Jerrys Dr
- 6048 Misty Arch Run
- 10224 Owen Brown Rd
- 10850 Green Mountain Cir Unit 705
- 10472 Faulkner Ridge Cir
- 6256 Plaited Reed
- 10528 Cross Fox Ln Unit B2
- 10816 Green Mountain Cir
- 10774 Green Mountain Cir
- 10406 Faulkner Ridge Cir
- 10259 Wilde Lake Terrace
- 10205 Wincopin Cir Unit 405
- 10570 Faulkner Ridge Cir
- 10672 Green Mountain Cir
- 10358 Faulkner Ridge Cir
- 6061 Shepherd Square
- 6057 Shepherd Square
- 6053 Shepherd Square
- 6049 Shepherd Square
- 6045 Shepherd Square
- 6041 Shepherd Square
- 6021 Shepherd Square
- 6017 Shepherd Square
- 6013 Shepherd Square
- 6004 Thoroughbred Way
- 6009 Shepherd Square
- 6000 Thoroughbred Way
- 6005 Cloudy April Way
- 6030 Shepherd Square
- 6001 Cloudy April Way
- 6038 Shepherd Square
- 6034 Shepherd Square
- 6008 Thoroughbred Way
- 6005 Shepherd Square
- 6009 Cloudy April Way
