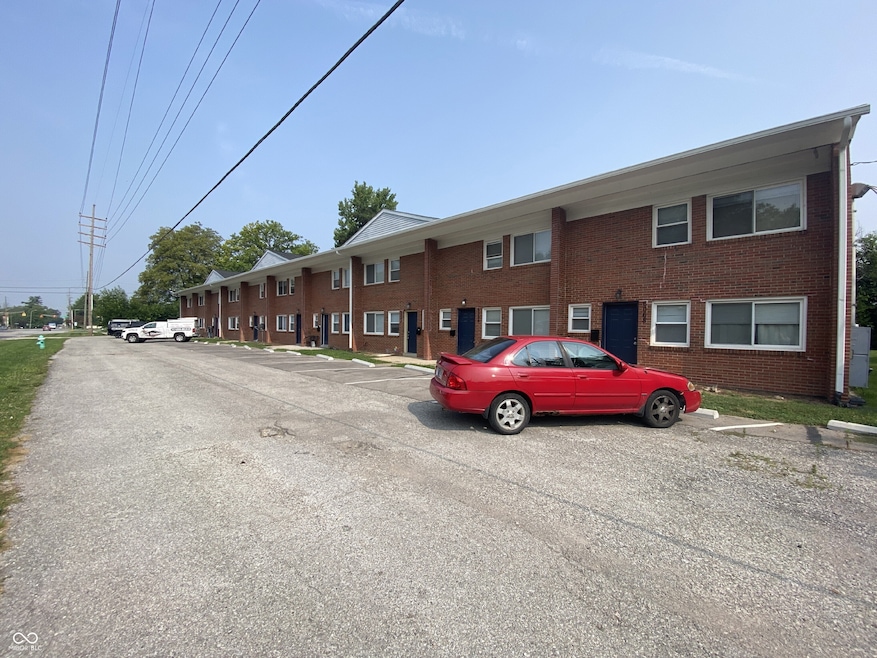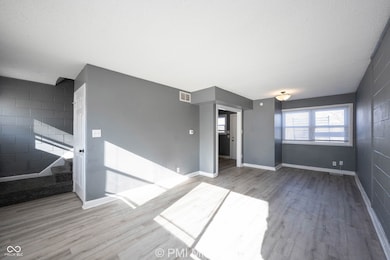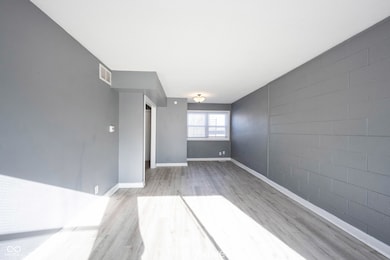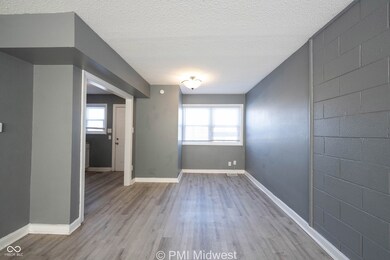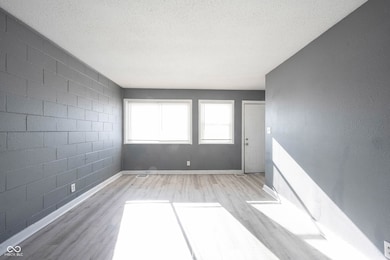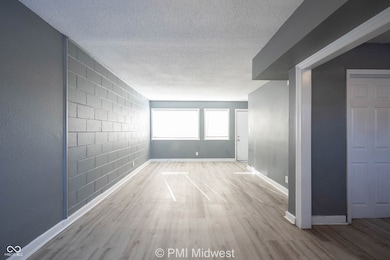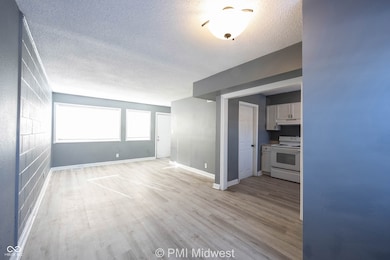6062 E 16th St Indianapolis, IN 46219
Eastside NeighborhoodHighlights
- 0.91 Acre Lot
- Detached Garage
- Forced Air Heating and Cooling System
- No HOA
- Vinyl Plank Flooring
- Combination Dining and Living Room
About This Home
*Now Accepting Housing Assistance!! Escape into the vibrant and inviting community of our charming 2-bedroom apartment rental at 6062 E 16th St, Indianapolis. Boasting 900 sq ft of beautifully designed living space, this stunning property offers a spacious and comfortable retreat for you to call home. The open floor plan creates a welcoming atmosphere, with plenty of natural light streaming through the large windows. The modern kitchen is equipped with sleek appliances and ample storage, perfect for creating delicious meals. Step outside onto the private balcony and take in the picturesque views of the surrounding neighborhood. With a convenient location near shopping, dining, and entertainment, you'll have everything you need right at your fingertips. Plus, the friendly community and on-site amenities make it easy to connect with neighbors and enjoy a vibrant lifestyle. Don't miss out on the opportunity to experience the best of apartment living in Indianapolis - schedule a tour today! All of our residents are enrolled in the Resident Benefits Package (RBP) for $36.95/month which includes credit building to help boost the resident's credit score with timely rent payments, HVAC air filter delivery (for applicable properties), move-in concierge service making utility connection and home service setup a breeze during your move-in, our best-in-class resident rewards program, on-demand pest control, and much more! More details upon application. Deposit varies based on screening results. Rent Guarantee policy from theGuarantors required.
Townhouse Details
Home Type
- Townhome
Year Built
- Built in 1953
Parking
- Detached Garage
Home Design
- Brick Exterior Construction
- Slab Foundation
Interior Spaces
- 2-Story Property
- Combination Dining and Living Room
- Electric Oven
Flooring
- Carpet
- Vinyl Plank
Bedrooms and Bathrooms
- 2 Bedrooms
- 1 Full Bathroom
Laundry
- Dryer
- Washer
Utilities
- Forced Air Heating and Cooling System
- Water Heater
Listing and Financial Details
- Security Deposit $899
- Property Available on 8/28/25
- Tenant pays for all utilities
- The owner pays for no utilities
- 12-Month Minimum Lease Term
- $65 Application Fee
- Tax Lot 490735108001000701
- Assessor Parcel Number 490735108001000701
Community Details
Overview
- No Home Owners Association
- Eastland Subdivision
- Property managed by PMI Midwest
Pet Policy
- No Pets Allowed
Map
Source: MIBOR Broker Listing Cooperative®
MLS Number: 22059538
- 6148 E 13th St
- 1425 N Bolton Ave
- 5856 E 18th St
- 1173 N Bolton Ave
- 7011 E 14th St
- 1673 N Pasadena St
- 1108 N Ridgeview Dr
- 1959 N Graham Ave
- 6651 E 18th St
- 6259 E 11th St
- 1852 N Audubon Rd
- 1225 N Lesley Ave
- 1920 N Lesley Ave
- 1924 N Lesley Ave
- 5645 E 20th St
- 6753 E 17th St
- 6781 E 13th St
- 5737 E 22nd St
- 1901 N Ritter Ave
- 961 N Audubon Rd
- 6064 E 16th St
- 6056 E 16th St
- 6054 E 16th St
- 1366 N Arlington Ave
- 6115 E 12th St
- 1258 N Ridgeview Dr
- 6216 Eastridge Dr
- 6264 Eastridge Dr Unit 204
- 6240 E 11th St
- 6046 E 21st St
- 6667 E 17th St
- 1213 N Lesley Ave
- 6226 E 21st St
- 6149 Commodore Dr
- 2238 Admiral Dr
- 2212 Norden Ct
- 1123 N Edmondson Ave
- 5430 E 11th St
- 5959 E 24th St
- 1240 N Irvington Ave
