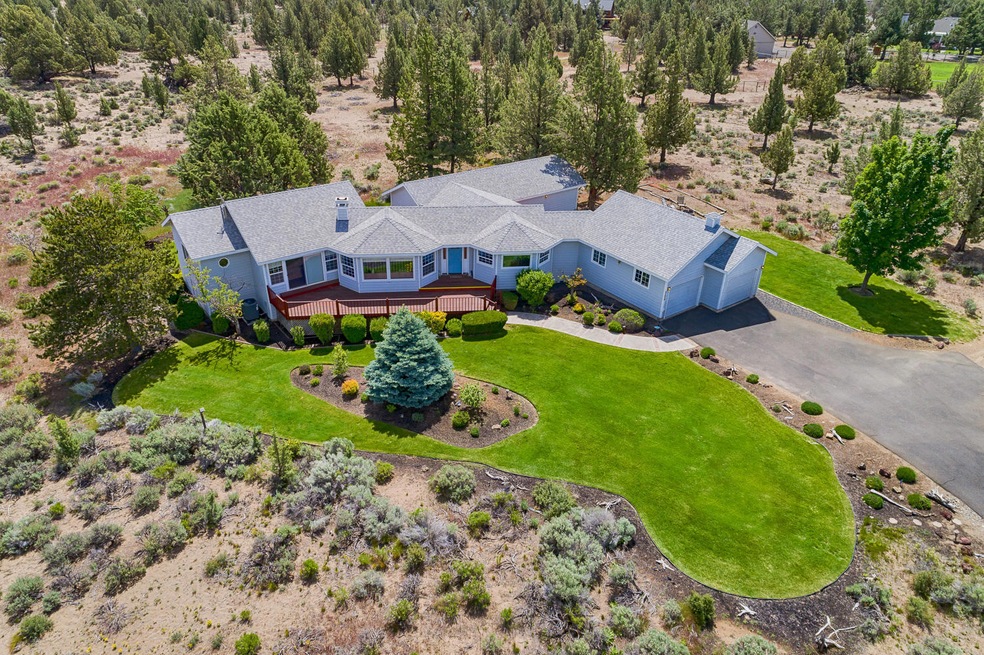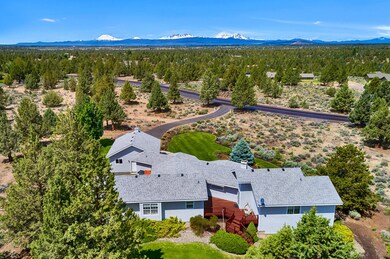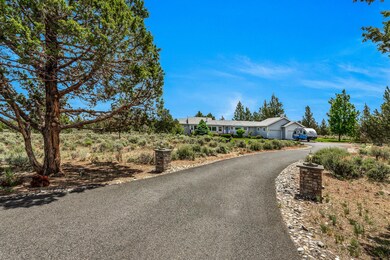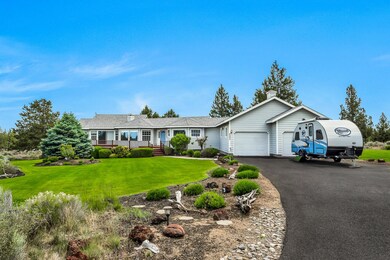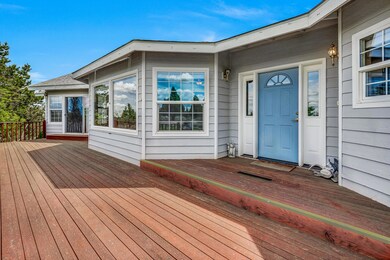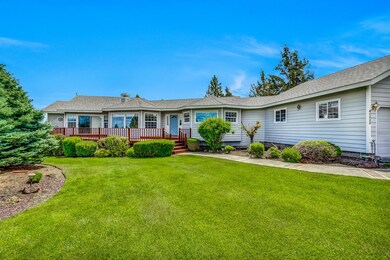
Estimated Value: $1,289,000
Highlights
- RV Access or Parking
- Mountain View
- Vaulted Ceiling
- Open Floorplan
- Deck
- Ranch Style House
About This Home
As of September 2020Peaceful retreat on nearly 5 acres with peekaboo Mountain Views in desirable Conestoga Hills. Situated at the end of a paved driveway, this lovely home features solid surface counter tops, spacious kitchen with island, eating bar, cabinets with pull outs, custom etched tile flooring in laundry & bathrooms, open floor plan with large windows that allow lots of natural light to fill the living spaces, vaulted ceilings, over-sized laundry/mud room with cabinets, sink, & storage closet. Master suite offers great separation from other bedrooms and features 2 private decks, a large slider, over-sized jetted tub, walk-in shower, large walk-in closet & additional bonus room/office or private sitting area. Two car over-sized attached garage w/ generator plug in allows for ample storage for your toys & hobbies. Below the home offers a stand up crawl space large enough for a small shop or wine cellar. See attached 3-D virtual tour to explore this fabulous home and property.
Last Agent to Sell the Property
Red Door Realty License #200002098 Listed on: 06/12/2020
Home Details
Home Type
- Single Family
Est. Annual Taxes
- $5,547
Year Built
- Built in 1992
Lot Details
- 4.63 Acre Lot
- Fenced
- Landscaped
- Native Plants
- Level Lot
- Front and Back Yard Sprinklers
- Sprinklers on Timer
- Property is zoned RR10, RR10
Parking
- 3 Car Garage
- Tandem Parking
- Garage Door Opener
- Driveway
- On-Street Parking
- RV Access or Parking
Property Views
- Mountain
- Neighborhood
Home Design
- Ranch Style House
- Stem Wall Foundation
- Frame Construction
- Composition Roof
Interior Spaces
- 2,116 Sq Ft Home
- Open Floorplan
- Vaulted Ceiling
- Ceiling Fan
- Double Pane Windows
- Vinyl Clad Windows
- Mud Room
- Great Room
- Living Room
- Dining Room
- Home Office
Kitchen
- Eat-In Kitchen
- Oven
- Cooktop
- Microwave
- Dishwasher
- Granite Countertops
- Disposal
Flooring
- Carpet
- Laminate
- Tile
Bedrooms and Bathrooms
- 3 Bedrooms
- Linen Closet
- Walk-In Closet
- 2 Full Bathrooms
- Hydromassage or Jetted Bathtub
- Bathtub with Shower
Laundry
- Laundry Room
- Dryer
- Washer
Home Security
- Carbon Monoxide Detectors
- Fire and Smoke Detector
Accessible Home Design
- Accessible Kitchen
- Accessible Hallway
Outdoor Features
- Deck
- Patio
- Fire Pit
Schools
- Silver Rail Elementary School
- High Desert Middle School
- Bend Sr High School
Utilities
- Forced Air Heating and Cooling System
- Heat Pump System
- Pellet Stove burns compressed wood to generate heat
- Private Water Source
- Water Heater
- Septic Tank
Community Details
- No Home Owners Association
- Conestoga Hills Subdivision
- The community has rules related to covenants, conditions, and restrictions
Listing and Financial Details
- Exclusions: Horse yard art
- Assessor Parcel Number 157117
- Tax Block 4
Ownership History
Purchase Details
Home Financials for this Owner
Home Financials are based on the most recent Mortgage that was taken out on this home.Purchase Details
Home Financials for this Owner
Home Financials are based on the most recent Mortgage that was taken out on this home.Purchase Details
Purchase Details
Home Financials for this Owner
Home Financials are based on the most recent Mortgage that was taken out on this home.Similar Homes in Bend, OR
Home Values in the Area
Average Home Value in this Area
Purchase History
| Date | Buyer | Sale Price | Title Company |
|---|---|---|---|
| Elston Christopher A | $690,000 | Western Title & Escrow | |
| King Mary K | -- | Accommodation | |
| King Mary Kathleen | -- | Accommodation | |
| King Mary K | -- | None Available | |
| King Mary Kathleen | $325,000 | Amerititle |
Mortgage History
| Date | Status | Borrower | Loan Amount |
|---|---|---|---|
| Open | Elston Christopher A | $175,000 | |
| Open | Elston Christopher A | $552,000 | |
| Previous Owner | King Mary Kathleen | $256,000 | |
| Previous Owner | King Mary Kathleen | $260,000 |
Property History
| Date | Event | Price | Change | Sq Ft Price |
|---|---|---|---|---|
| 09/18/2020 09/18/20 | Sold | $690,000 | -8.0% | $326 / Sq Ft |
| 08/10/2020 08/10/20 | Pending | -- | -- | -- |
| 06/12/2020 06/12/20 | For Sale | $749,900 | -- | $354 / Sq Ft |
Tax History Compared to Growth
Tax History
| Year | Tax Paid | Tax Assessment Tax Assessment Total Assessment is a certain percentage of the fair market value that is determined by local assessors to be the total taxable value of land and additions on the property. | Land | Improvement |
|---|---|---|---|---|
| 2024 | $7,793 | $527,910 | -- | -- |
| 2023 | $6,516 | $455,450 | $0 | $0 |
| 2022 | $6,009 | $429,320 | $0 | $0 |
| 2021 | $6,046 | $416,820 | $0 | $0 |
| 2020 | $5,708 | $416,820 | $0 | $0 |
| 2019 | $5,547 | $404,680 | $0 | $0 |
| 2018 | $5,385 | $392,900 | $0 | $0 |
| 2017 | $5,243 | $381,460 | $0 | $0 |
| 2016 | $4,981 | $370,350 | $0 | $0 |
| 2015 | $4,841 | $359,570 | $0 | $0 |
| 2014 | $4,686 | $349,100 | $0 | $0 |
Agents Affiliated with this Home
-
Christine Browning
C
Seller's Agent in 2020
Christine Browning
Red Door Realty
(541) 323-1012
156 Total Sales
-
Amy Moser
A
Seller Co-Listing Agent in 2020
Amy Moser
Red Door Realty
(541) 749-8249
115 Total Sales
-
Otis Craig

Buyer's Agent in 2020
Otis Craig
Bend Premier Real Estate LLC
(415) 730-6244
66 Total Sales
Map
Source: Oregon Datashare
MLS Number: 220102806
APN: 157117
- 23364 Butterfield Trail
- 23363 Butterfield Trail
- 23271 Butterfield Trail
- 23308 Chisholm Trail
- 23445 Butterfield Trail
- 60895 Jennings Rd
- 61180 Lone Pine Trail
- 60565 Diamond t Rd
- 23737 NE Highway 20
- 60980 Kramer Ln
- 23669 Dodds Rd
- 23755 Dodds Rd
- 23475 U S 20
- 22540 Rickard Rd
- 23456 Highway 20
- 61300 Badlands Ranch Dr
- 61416 Cougar Trail
- 61490 Cougar
- 23636 Ten Barr Trail
- 22311 Mcardle Rd
- 60629 Brasada Way
- 60657 Brasada Way
- 60634 Brasada Way
- 60609 Brasada Way
- 60609 Brasada Way
- 60610 Brasada Way
- 23388 Butterfield Trail
- 60658 Brasada Way
- 60564 Barlow Trail
- 60673 Brasada Way
- 60678 Brasada Way
- 23432 Butterfield Trail
- 23287 Chisholm Trail
- 60625 Barlow Trail
- 60587 Barlow Trail
- 23333 Butterfield Trail
- 60692 Brasada Way
- 23309 Chisholm Trail
- 60648 Barlow Trail
- 23389 Butterfield Trail
