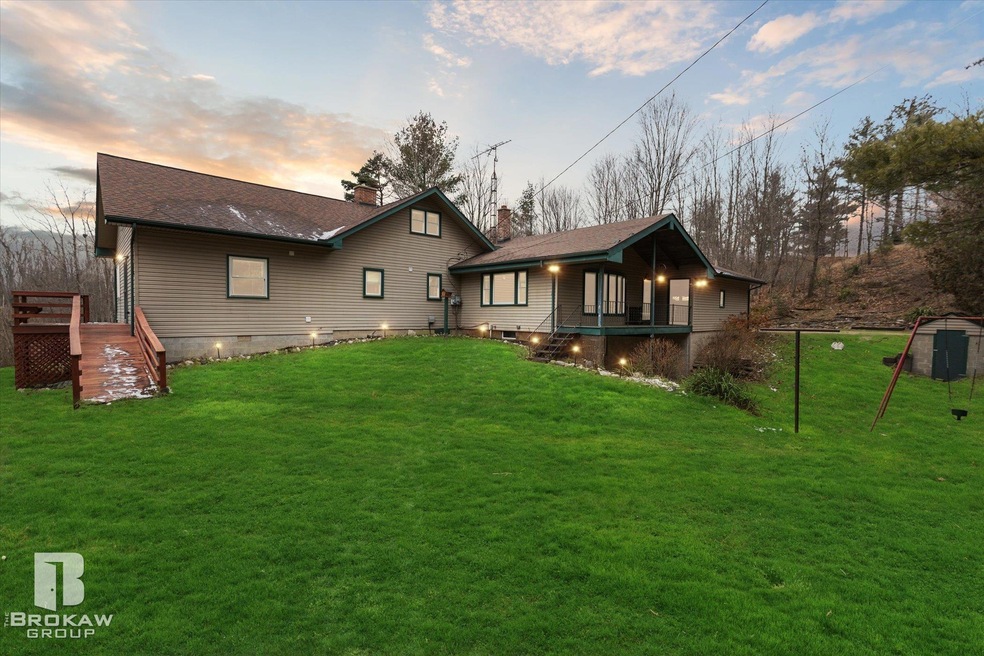
$395,000
- 3 Beds
- 2 Baths
- 1,170 Sq Ft
- 6649 Hart Lake Rd
- Otter Lake, MI
Quiet Surreal 3 Bedroom 2 Bath 1.5 Story Home setting on beautiful Picturesque 28 Acres of wooded property including an 8 Acre Lake. The lake is 25-40 Ft Deep. Property owner is the only one with Lake Access. Hunter and Fisherman's dream. Also, has potential for housing development around the Lake area. Currently the heat/ stove/ hot water heater operates using the outdoor wood stove. Must see
Eric Stamm Eric Stamm Team Real Estate
