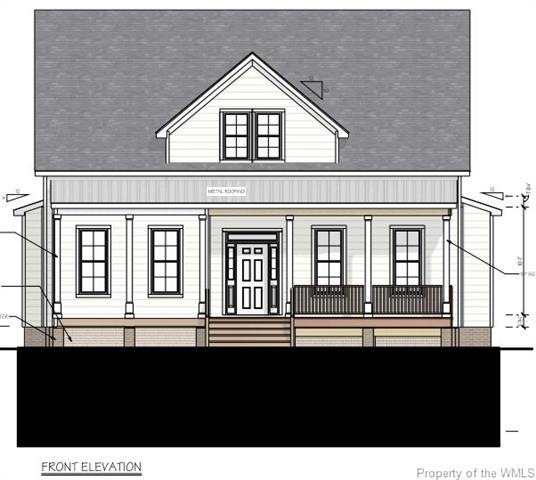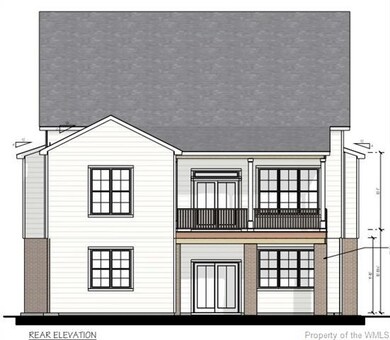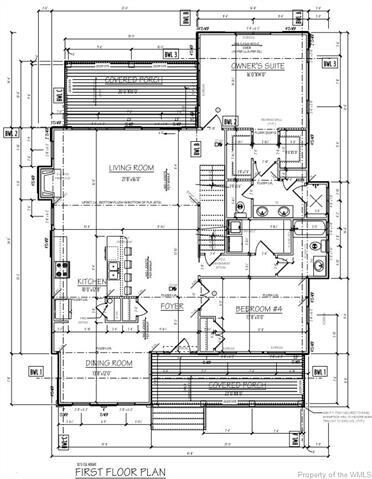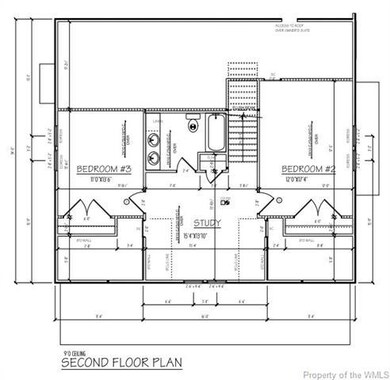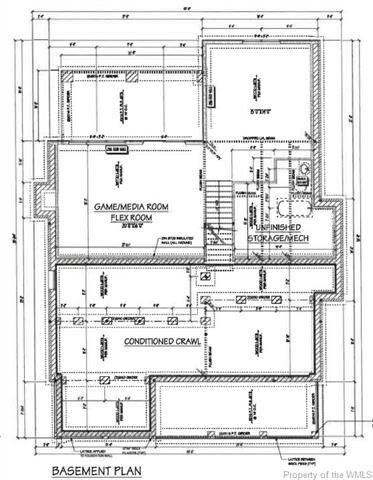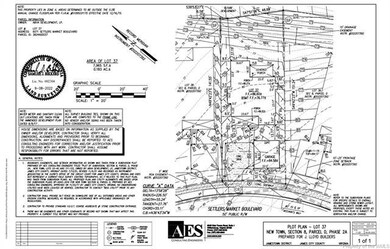
6063 Settlers Market Blvd Williamsburg, VA 23188
West Williamsburg NeighborhoodHighlights
- Craftsman Architecture
- 2 Car Detached Garage
- Home to be built
- Berkeley Middle School Rated A-
- Forced Air Zoned Heating and Cooling System
- Gas Fireplace
About This Home
As of October 2023Bennetts Point home in New Town's Shirley Park neighborhood. Custom build opportunity with J Lloyd Builder Inc on lot backing up to preserved woods.
Last Agent to Sell the Property
Twiddy Realty License #0225204154 Listed on: 09/26/2022
Home Details
Home Type
- Single Family
Est. Annual Taxes
- $6,500
Year Built
- Built in 2022
Lot Details
- 9,583 Sq Ft Lot
HOA Fees
- $209 Monthly HOA Fees
Parking
- 2 Car Detached Garage
Home Design
- Home to be built
- Craftsman Architecture
- Brick Exterior Construction
- Asphalt Shingled Roof
- HardiePlank Siding
Interior Spaces
- 3,270 Sq Ft Home
- 3-Story Property
- Gas Fireplace
Bedrooms and Bathrooms
- 4 Bedrooms
Attic
- Attic Access Panel
- Walk-In Attic
Partially Finished Basement
- Walk-Out Basement
- Basement Fills Entire Space Under The House
Schools
- D. J. Montague Elementary School
- Berkeley Middle School
- Lafayette High School
Utilities
- Forced Air Zoned Heating and Cooling System
- Heating System Uses Natural Gas
Community Details
- Association fees include common area, landscaping, pool, road maintenance, trash removal, yard maintenance
- Association Phone (757) 706-3019
- New Town Subdivision
- Property managed by Chesapeake Bay Mgmt
Listing and Financial Details
- Assessor Parcel Number 3824400035
Ownership History
Purchase Details
Home Financials for this Owner
Home Financials are based on the most recent Mortgage that was taken out on this home.Purchase Details
Similar Homes in Williamsburg, VA
Home Values in the Area
Average Home Value in this Area
Purchase History
| Date | Type | Sale Price | Title Company |
|---|---|---|---|
| Warranty Deed | -- | Fidelity National Title | |
| Deed | $135,000 | Fidelity National Title |
Mortgage History
| Date | Status | Loan Amount | Loan Type |
|---|---|---|---|
| Open | $750,000 | New Conventional |
Property History
| Date | Event | Price | Change | Sq Ft Price |
|---|---|---|---|---|
| 07/22/2025 07/22/25 | Price Changed | $950,000 | -4.7% | $244 / Sq Ft |
| 05/30/2025 05/30/25 | For Sale | $997,000 | +3.2% | $256 / Sq Ft |
| 10/24/2023 10/24/23 | Sold | $966,345 | +10.3% | $296 / Sq Ft |
| 09/29/2022 09/29/22 | Pending | -- | -- | -- |
| 09/26/2022 09/26/22 | For Sale | $876,500 | -- | $268 / Sq Ft |
Tax History Compared to Growth
Tax History
| Year | Tax Paid | Tax Assessment Tax Assessment Total Assessment is a certain percentage of the fair market value that is determined by local assessors to be the total taxable value of land and additions on the property. | Land | Improvement |
|---|---|---|---|---|
| 2024 | $6,718 | $861,300 | $165,700 | $695,600 |
| 2023 | $6,718 | $575,900 | $140,900 | $435,000 |
| 2022 | $1,169 | $140,900 | $140,900 | $0 |
Agents Affiliated with this Home
-
Miguel Collado

Seller's Agent in 2025
Miguel Collado
Howard Hanna William E. Wood
(757) 235-9380
5 in this area
57 Total Sales
-
Michael Youngblood

Seller's Agent in 2023
Michael Youngblood
Twiddy Realty
(757) 503-4669
99 in this area
116 Total Sales
-
Mike Youngblood
M
Seller Co-Listing Agent in 2023
Mike Youngblood
Twiddy Realty
(757) 570-1104
72 in this area
89 Total Sales
-
Lee Folsom
L
Buyer's Agent in 2023
Lee Folsom
Twiddy Realty
(757) 254-4170
6 in this area
9 Total Sales
Map
Source: Williamsburg Multiple Listing Service
MLS Number: 2203366
APN: 38-2 44-0-0035
- 6039 Settlers Market Blvd
- 5313 Salzman St
- 5311 Salzman St
- 5309 Salzman St
- 5301 Salzman St
- 5416 Salzman St
- 5420 Salzman St
- 180 Heritage Pointe
- 5431 Center St
- 5434 Center St
- 4971 Trailside
- 4916 Trailview
- 4925 Settlers Market Blvd
- 4217 Greenview Alley
- 4217 Greenview
- 4901 Settlers Market Blvd
- 4324 Lydias Dr
- 158 Southport
