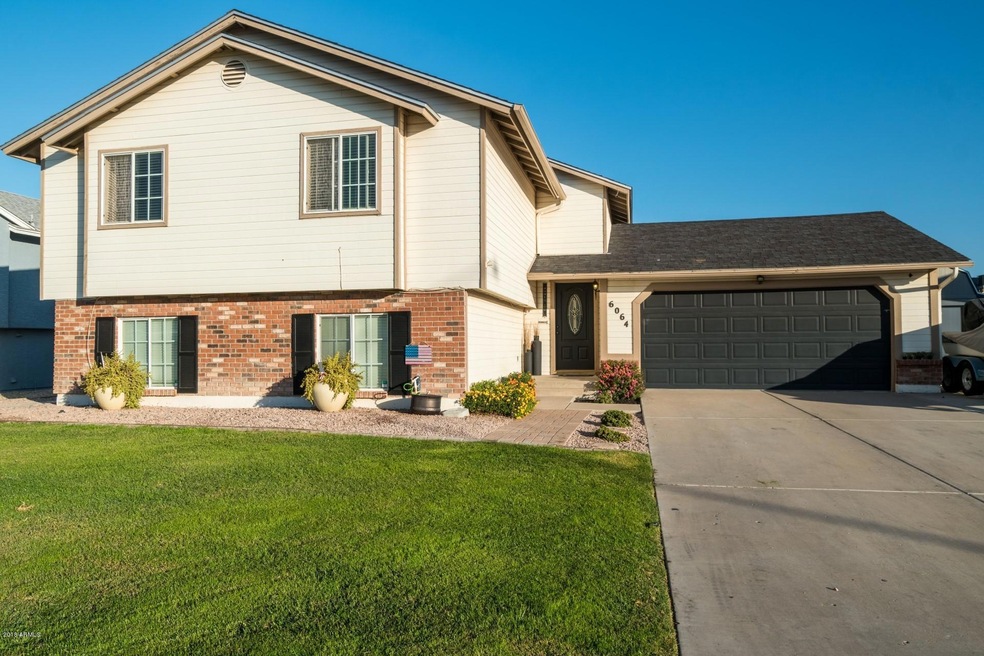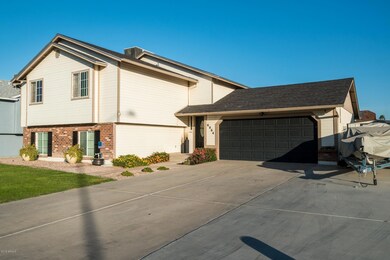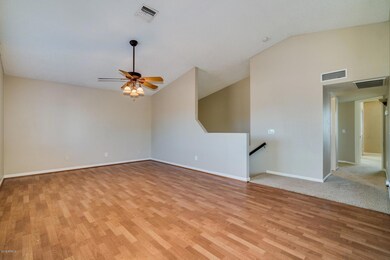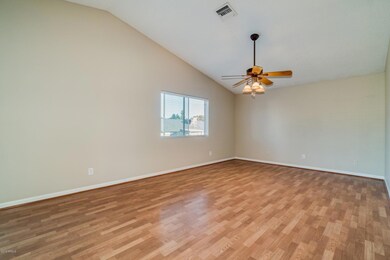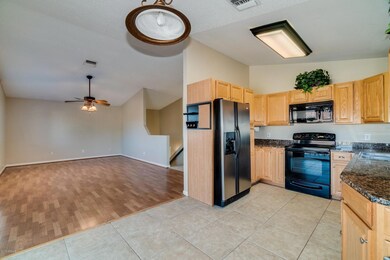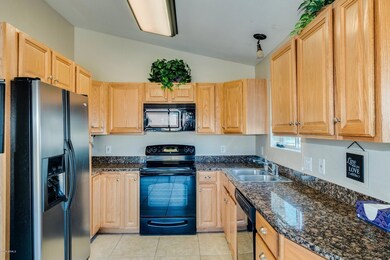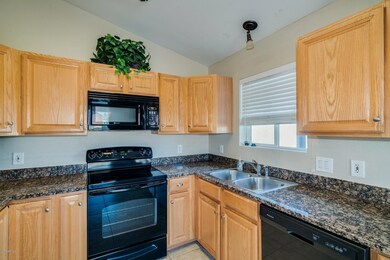
6064 E Ingram St Mesa, AZ 85205
Central Mesa East NeighborhoodHighlights
- Private Pool
- No HOA
- Eat-In Kitchen
- Franklin at Brimhall Elementary School Rated A
- Balcony
- Double Pane Windows
About This Home
As of May 2021Do you desire CHARM in your forever home? This immaculate 6 BEDROOM, 3 BATH, 2205 SF. home with POOL awaits TUDOR lovers everywhere!
Cozy up in the coziest of living spaces or enjoy a cup of coffee on the upper level deck. Build your dream garden just outside the lower back patio NO HOA and close to the 202 Freeway and Usury Park (trails) for the outdoorsy!
New Roof completed in 2012 and large storage shed for all your tool needs!
Last Agent to Sell the Property
Stratton Vantage Property Management License #SA633457000 Listed on: 11/23/2018
Last Buyer's Agent
Angelica Bermudez
Realty Executives License #SA680505000

Home Details
Home Type
- Single Family
Est. Annual Taxes
- $1,283
Year Built
- Built in 1986
Lot Details
- 7,019 Sq Ft Lot
- Block Wall Fence
- Sprinklers on Timer
- Grass Covered Lot
Parking
- 2 Car Garage
- 3 Open Parking Spaces
- Garage Door Opener
Home Design
- Brick Exterior Construction
- Wood Frame Construction
- Composition Roof
Interior Spaces
- 2,205 Sq Ft Home
- 2-Story Property
- Ceiling Fan
- Double Pane Windows
- Washer and Dryer Hookup
- Basement
Kitchen
- Eat-In Kitchen
- Electric Cooktop
- <<builtInMicrowave>>
Flooring
- Carpet
- Tile
Bedrooms and Bathrooms
- 6 Bedrooms
- 3 Bathrooms
- Dual Vanity Sinks in Primary Bathroom
Pool
- Private Pool
- Spa
- Fence Around Pool
Outdoor Features
- Balcony
- Outdoor Storage
Schools
- Mendoza Elementary School
- Shepherd Junior High School
- Red Mountain High School
Utilities
- Cooling Available
- Heating Available
- Cable TV Available
Listing and Financial Details
- Assessor Parcel Number 141-84-107
Community Details
Overview
- No Home Owners Association
- Association fees include no fees
- Built by Blanford Homes
- Sonata Lot 1 278 Tr A Subdivision
Recreation
- Bike Trail
Ownership History
Purchase Details
Home Financials for this Owner
Home Financials are based on the most recent Mortgage that was taken out on this home.Purchase Details
Home Financials for this Owner
Home Financials are based on the most recent Mortgage that was taken out on this home.Purchase Details
Home Financials for this Owner
Home Financials are based on the most recent Mortgage that was taken out on this home.Purchase Details
Home Financials for this Owner
Home Financials are based on the most recent Mortgage that was taken out on this home.Purchase Details
Home Financials for this Owner
Home Financials are based on the most recent Mortgage that was taken out on this home.Purchase Details
Home Financials for this Owner
Home Financials are based on the most recent Mortgage that was taken out on this home.Purchase Details
Purchase Details
Home Financials for this Owner
Home Financials are based on the most recent Mortgage that was taken out on this home.Purchase Details
Home Financials for this Owner
Home Financials are based on the most recent Mortgage that was taken out on this home.Purchase Details
Home Financials for this Owner
Home Financials are based on the most recent Mortgage that was taken out on this home.Purchase Details
Purchase Details
Home Financials for this Owner
Home Financials are based on the most recent Mortgage that was taken out on this home.Purchase Details
Home Financials for this Owner
Home Financials are based on the most recent Mortgage that was taken out on this home.Similar Homes in Mesa, AZ
Home Values in the Area
Average Home Value in this Area
Purchase History
| Date | Type | Sale Price | Title Company |
|---|---|---|---|
| Warranty Deed | $435,000 | Os National Llc | |
| Warranty Deed | $424,300 | Os National Llc | |
| Warranty Deed | $297,500 | Magnus Title Agency | |
| Interfamily Deed Transfer | -- | Grand Canyon Title Agency In | |
| Interfamily Deed Transfer | -- | First American Equity Loan S | |
| Special Warranty Deed | $171,900 | The Talon Group Arrowhead | |
| Trustee Deed | $191,250 | None Available | |
| Interfamily Deed Transfer | -- | None Available | |
| Quit Claim Deed | -- | None Available | |
| Special Warranty Deed | -- | First Southwestern Title | |
| Warranty Deed | -- | First Financial Title Agency | |
| Trustee Deed | $148,660 | First Financial Title Agency | |
| Warranty Deed | $142,000 | Transnation Title Insurance | |
| Corporate Deed | $192,490 | First American Title |
Mortgage History
| Date | Status | Loan Amount | Loan Type |
|---|---|---|---|
| Open | $323,383 | New Conventional | |
| Previous Owner | $282,625 | New Conventional | |
| Previous Owner | $184,800 | New Conventional | |
| Previous Owner | $159,827 | FHA | |
| Previous Owner | $168,785 | FHA | |
| Previous Owner | $288,000 | Unknown | |
| Previous Owner | $234,000 | Purchase Money Mortgage | |
| Previous Owner | $0 | Unknown | |
| Previous Owner | $139,237 | Seller Take Back | |
| Previous Owner | $189,700 | New Conventional |
Property History
| Date | Event | Price | Change | Sq Ft Price |
|---|---|---|---|---|
| 05/25/2021 05/25/21 | Sold | $435,000 | -4.4% | $197 / Sq Ft |
| 04/28/2021 04/28/21 | Pending | -- | -- | -- |
| 04/08/2021 04/08/21 | For Sale | $455,000 | +7.5% | $206 / Sq Ft |
| 03/31/2021 03/31/21 | Sold | $423,300 | -5.9% | $192 / Sq Ft |
| 03/13/2021 03/13/21 | Pending | -- | -- | -- |
| 03/13/2021 03/13/21 | For Sale | $450,000 | 0.0% | $204 / Sq Ft |
| 03/10/2021 03/10/21 | Pending | -- | -- | -- |
| 03/08/2021 03/08/21 | For Sale | $450,000 | 0.0% | $204 / Sq Ft |
| 02/26/2021 02/26/21 | Pending | -- | -- | -- |
| 02/20/2021 02/20/21 | Price Changed | $450,000 | -9.6% | $204 / Sq Ft |
| 02/11/2021 02/11/21 | For Sale | $498,000 | +67.4% | $226 / Sq Ft |
| 01/31/2019 01/31/19 | Sold | $297,500 | -2.5% | $135 / Sq Ft |
| 01/03/2019 01/03/19 | Pending | -- | -- | -- |
| 11/23/2018 11/23/18 | For Sale | $305,000 | -- | $138 / Sq Ft |
Tax History Compared to Growth
Tax History
| Year | Tax Paid | Tax Assessment Tax Assessment Total Assessment is a certain percentage of the fair market value that is determined by local assessors to be the total taxable value of land and additions on the property. | Land | Improvement |
|---|---|---|---|---|
| 2025 | $1,486 | $17,911 | -- | -- |
| 2024 | $1,504 | $17,058 | -- | -- |
| 2023 | $1,504 | $34,480 | $6,890 | $27,590 |
| 2022 | $1,471 | $26,700 | $5,340 | $21,360 |
| 2021 | $1,511 | $23,810 | $4,760 | $19,050 |
| 2020 | $1,491 | $21,850 | $4,370 | $17,480 |
| 2019 | $1,381 | $20,600 | $4,120 | $16,480 |
| 2018 | $1,319 | $17,530 | $3,500 | $14,030 |
| 2017 | $1,277 | $16,170 | $3,230 | $12,940 |
| 2016 | $1,254 | $15,620 | $3,120 | $12,500 |
| 2015 | $1,184 | $14,920 | $2,980 | $11,940 |
Agents Affiliated with this Home
-
J
Seller's Agent in 2021
Jacqueline Moore
Opendoor Brokerage, LLC
-
Tiffany Maxwell
T
Seller's Agent in 2021
Tiffany Maxwell
HomeSmart
(480) 889-3700
3 in this area
21 Total Sales
-
Linda Bechtel
L
Buyer's Agent in 2021
Linda Bechtel
Linda Bechtel Realty
(480) 452-8815
1 in this area
20 Total Sales
-
Heather Sagnella

Seller's Agent in 2019
Heather Sagnella
Stratton Vantage Property Management
(480) 440-3790
7 Total Sales
-
A
Buyer's Agent in 2019
Angelica Bermudez
Realty Executives
Map
Source: Arizona Regional Multiple Listing Service (ARMLS)
MLS Number: 5850026
APN: 141-84-107
- 6102 E Inglewood St
- 6046 E Ivy St
- 6160 E Inglewood St
- 6244 E Inglewood St
- 6134 E Hannibal St
- 5925 E Julep St
- 6055 E Hannibal St
- 5839 E Jensen St
- 6034 E Hillview St
- 6202 E Mckellips Rd Unit 25
- 6202 E Mckellips Rd Unit 65
- 6202 E Mckellips Rd Unit 227
- 6202 E Mckellips Rd Unit 210
- 6202 E Mckellips Rd Unit 117
- 6202 E Mckellips Rd Unit 83
- 6202 E Mckellips Rd Unit 91
- 6202 E Mckellips Rd Unit 141
- 6202 E Mckellips Rd Unit 310
- 6251 E Hannibal St
- 6209 E Mckellips Rd Unit 409
