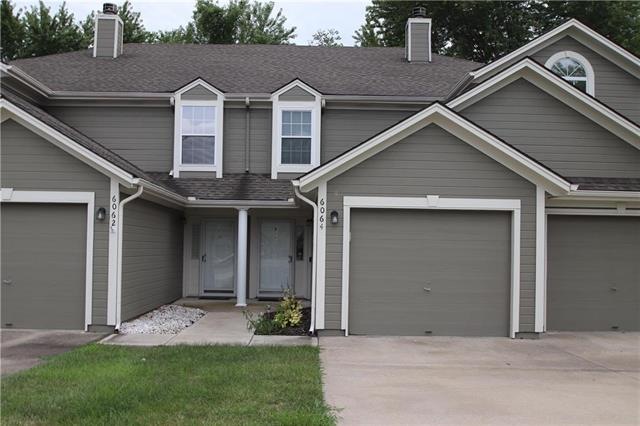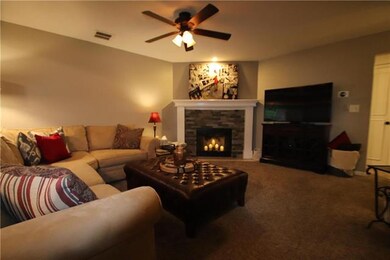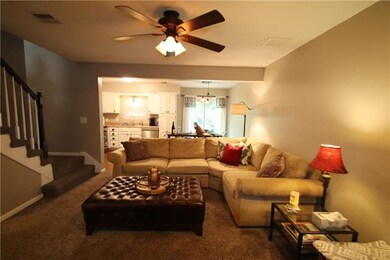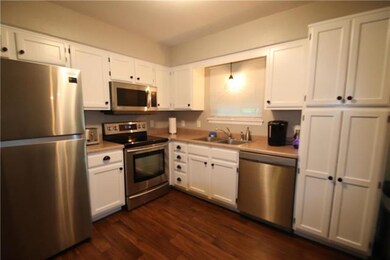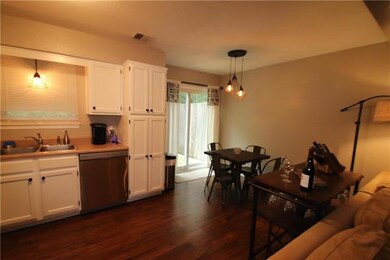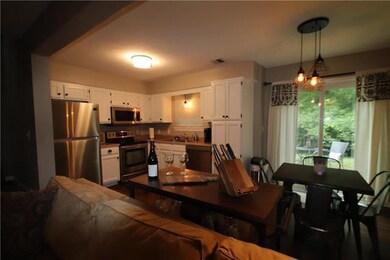Last list price
6064 NE Moonstone Dr Unit 10C Lees Summit, MO 64064
Chapel Ridge Neighborhood
2
Beds
2.5
Baths
1,258
Sq Ft
$140/mo
HOA Fee
Highlights
- Vaulted Ceiling
- Traditional Architecture
- Stainless Steel Appliances
- Voy Spears Jr. Elementary School Rated A
- Granite Countertops
- Open to Family Room
About This Home
As of February 2021Lovely location that backs to trees for that secluded feel, yet close to quick highway access. NEW HVAC July 2020! New windows and sliding glass doors in 2018, new stainless appliances and refrigerator stays! Large bedroom sizes with a walk-in closet in the Primary and Washer/Dryer on the bedroom level. Those appliances stay also! Beautifully updated condo with neutral colors is move in ready.
Property Details
Home Type
- Condominium
Est. Annual Taxes
- $1,604
Year Built
- Built in 1998
HOA Fees
- $140 Monthly HOA Fees
Parking
- 1 Car Attached Garage
- Front Facing Garage
- Garage Door Opener
Home Design
- Loft
- Traditional Architecture
- Slab Foundation
- Frame Construction
- Composition Roof
Interior Spaces
- 1,258 Sq Ft Home
- Wet Bar: Vinyl, Carpet, Ceiling Fan(s), Walk-In Closet(s), Fireplace
- Built-In Features: Vinyl, Carpet, Ceiling Fan(s), Walk-In Closet(s), Fireplace
- Vaulted Ceiling
- Ceiling Fan: Vinyl, Carpet, Ceiling Fan(s), Walk-In Closet(s), Fireplace
- Skylights
- Wood Burning Fireplace
- Thermal Windows
- Shades
- Plantation Shutters
- Drapes & Rods
- Combination Kitchen and Dining Room
- Smart Thermostat
Kitchen
- Open to Family Room
- Eat-In Kitchen
- Electric Oven or Range
- Recirculated Exhaust Fan
- Dishwasher
- Stainless Steel Appliances
- Granite Countertops
- Laminate Countertops
- Disposal
Flooring
- Wall to Wall Carpet
- Linoleum
- Laminate
- Stone
- Ceramic Tile
- Luxury Vinyl Plank Tile
- Luxury Vinyl Tile
Bedrooms and Bathrooms
- 2 Bedrooms
- Cedar Closet: Vinyl, Carpet, Ceiling Fan(s), Walk-In Closet(s), Fireplace
- Walk-In Closet: Vinyl, Carpet, Ceiling Fan(s), Walk-In Closet(s), Fireplace
- Double Vanity
- Bathtub with Shower
Laundry
- Laundry closet
- Washer
Schools
- Voy Spears Elementary School
- Blue Springs South High School
Additional Features
- Enclosed patio or porch
- Wood Fence
- Central Air
Listing and Financial Details
- Exclusions: Chimney
- Assessor Parcel Number 34-820-18-50-00-0-00-000
Community Details
Overview
- Association fees include lawn maintenance, management, snow removal, trash pick up
- Condos Of Oaks Ridge Meadows Subdivision
- On-Site Maintenance
Security
- Storm Doors
- Fire and Smoke Detector
Ownership History
Date
Name
Owned For
Owner Type
Purchase Details
Closed on
Aug 31, 2020
Sold by
Brower Cecillie
Bought by
Carpino Elizabeth
Total Days on Market
1
Current Estimated Value
Home Financials for this Owner
Home Financials are based on the most recent Mortgage that was taken out on this home.
Original Mortgage
$137,960
Outstanding Balance
$124,831
Interest Rate
3%
Mortgage Type
New Conventional
Estimated Equity
$77,051
Purchase Details
Closed on
Oct 26, 2018
Sold by
Gebgken Victoria B and Self Nicholas R
Bought by
Brower Cecilie
Home Financials for this Owner
Home Financials are based on the most recent Mortgage that was taken out on this home.
Original Mortgage
$123,500
Interest Rate
4.6%
Mortgage Type
New Conventional
Purchase Details
Listed on
Nov 30, 2015
Closed on
Feb 11, 2016
Sold by
Luehrs Sheila and Luehrs Larry
Bought by
Gebken Victoria B
Seller's Agent
Joyce Mittie
ReeceNichols - Eastland
Buyer's Agent
Nick Arndorfer
Premium Realty Group LLC
List Price
$90,000
Sold Price
$87,500
Premium/Discount to List
-$2,500
-2.78%
Home Financials for this Owner
Home Financials are based on the most recent Mortgage that was taken out on this home.
Avg. Annual Appreciation
9.44%
Original Mortgage
$83,125
Interest Rate
3.81%
Mortgage Type
New Conventional
Purchase Details
Listed on
Jan 24, 2012
Closed on
Jul 10, 2012
Sold by
Braun Olga and Burwell Ben
Bought by
Luehrs Sheila and Luehrs Margaret
Seller's Agent
Caramarie Gibson
Chartwell Realty LLC
Buyer's Agent
Joyce Mittie
ReeceNichols - Eastland
List Price
$83,500
Sold Price
$65,000
Premium/Discount to List
-$18,500
-22.16%
Home Financials for this Owner
Home Financials are based on the most recent Mortgage that was taken out on this home.
Avg. Annual Appreciation
8.56%
Original Mortgage
$46,000
Interest Rate
4.75%
Mortgage Type
Assumption
Purchase Details
Closed on
Oct 19, 2005
Sold by
Fannie Mae
Bought by
Braun Olga
Home Financials for this Owner
Home Financials are based on the most recent Mortgage that was taken out on this home.
Original Mortgage
$82,400
Interest Rate
5.69%
Mortgage Type
Fannie Mae Freddie Mac
Purchase Details
Closed on
Mar 2, 2005
Sold by
Wright David
Bought by
Federal National Mortgage Association
Purchase Details
Closed on
Jan 27, 2003
Sold by
Honey Jeffrey J and Honey Annette
Bought by
Wright David
Home Financials for this Owner
Home Financials are based on the most recent Mortgage that was taken out on this home.
Original Mortgage
$88,250
Interest Rate
5.9%
Mortgage Type
Purchase Money Mortgage
Map
Create a Home Valuation Report for This Property
The Home Valuation Report is an in-depth analysis detailing your home's value as well as a comparison with similar homes in the area
Home Values in the Area
Average Home Value in this Area
Purchase History
| Date | Type | Sale Price | Title Company |
|---|---|---|---|
| Warranty Deed | -- | Coffelt Land Title Inc | |
| Warranty Deed | -- | Security 1St Title | |
| Warranty Deed | -- | Kansas City Title Inc | |
| Warranty Deed | -- | Continental Title | |
| Special Warranty Deed | -- | Stkc | |
| Trustee Deed | $94,262 | -- | |
| Warranty Deed | -- | Columbian Natl Title Ins Co |
Source: Public Records
Mortgage History
| Date | Status | Loan Amount | Loan Type |
|---|---|---|---|
| Open | $137,960 | New Conventional | |
| Previous Owner | $123,500 | New Conventional | |
| Previous Owner | $83,125 | New Conventional | |
| Previous Owner | $46,000 | Assumption | |
| Previous Owner | $82,400 | Fannie Mae Freddie Mac | |
| Previous Owner | $88,250 | Purchase Money Mortgage |
Source: Public Records
Property History
| Date | Event | Price | Change | Sq Ft Price |
|---|---|---|---|---|
| 02/15/2021 02/15/21 | Sold | -- | -- | -- |
| 07/29/2020 07/29/20 | Pending | -- | -- | -- |
| 07/28/2020 07/28/20 | For Sale | $140,000 | +55.6% | $111 / Sq Ft |
| 02/19/2016 02/19/16 | Sold | -- | -- | -- |
| 12/27/2015 12/27/15 | Pending | -- | -- | -- |
| 12/02/2015 12/02/15 | For Sale | $90,000 | +7.8% | $72 / Sq Ft |
| 07/06/2012 07/06/12 | Sold | -- | -- | -- |
| 04/26/2012 04/26/12 | Pending | -- | -- | -- |
| 01/24/2012 01/24/12 | For Sale | $83,500 | -- | $66 / Sq Ft |
Source: Heartland MLS
Tax History
| Year | Tax Paid | Tax Assessment Tax Assessment Total Assessment is a certain percentage of the fair market value that is determined by local assessors to be the total taxable value of land and additions on the property. | Land | Improvement |
|---|---|---|---|---|
| 2024 | $2,315 | $30,780 | $1,387 | $29,393 |
| 2023 | $2,315 | $30,780 | $4,055 | $26,725 |
| 2022 | $1,872 | $22,040 | $1,967 | $20,073 |
| 2021 | $1,870 | $22,040 | $1,967 | $20,073 |
| 2020 | $1,655 | $19,293 | $1,967 | $17,326 |
| 2019 | $1,604 | $19,293 | $1,967 | $17,326 |
| 2018 | $888,443 | $16,141 | $1,967 | $14,174 |
| 2017 | $1,359 | $16,141 | $1,967 | $14,174 |
| 2016 | $1,359 | $15,903 | $1,967 | $13,936 |
| 2014 | $1,367 | $15,903 | $1,967 | $13,936 |
Source: Public Records
Source: Heartland MLS
MLS Number: 2233270
APN: 34-820-18-50-00-0-00-000
Nearby Homes
- 6145 NE Moonstone Ct
- 6141 NE Kensington Dr
- 19250 E 50th Terrace S
- 5912 NE Hidden Valley Dr
- 5828 NE Coral Dr
- 6201 NE Upper Wood Rd
- 18004 E 49th Terrace Ct S
- 5713 NE Sapphire Ct
- 5720 NE Quartz Dr
- 4908 S Cedar Crest Ave
- 18213 Cliff Dr
- 5004 S Tierney Dr
- 5468 NE Wedgewood Ln
- 17201 E 32nd Unit 8 St
- 9531 & 9535 E 16th St S
- 5604 NE Scenic Dr
- 5484 NE Northgate Crossing
- 21212 E 52nd St S
- 5448 NE Northgate Cir
- 5445 NE Northgate Crossing
