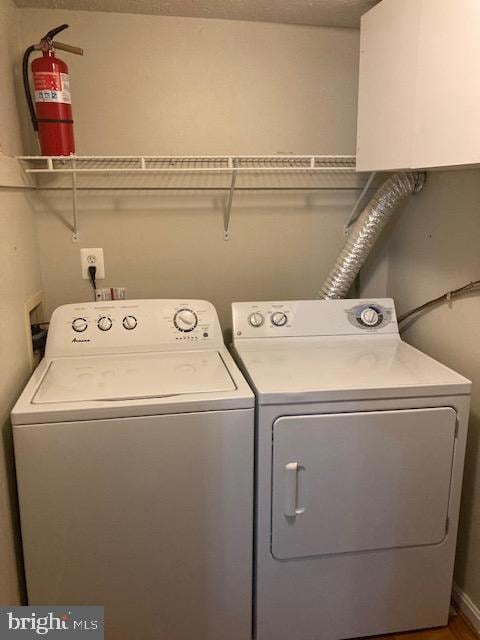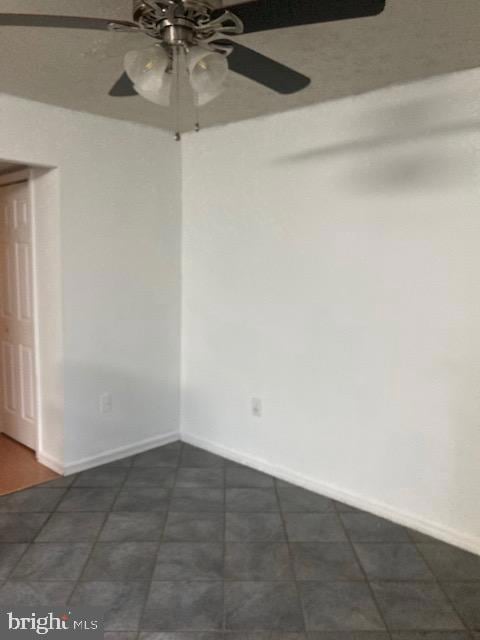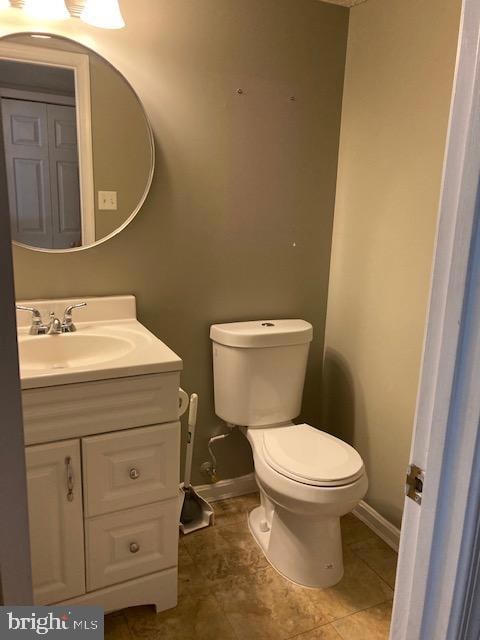6064 Red Squirrel Place Waldorf, MD 20603
Saint Charles NeighborhoodHighlights
- Open Floorplan
- No HOA
- Breakfast Area or Nook
- Contemporary Architecture
- Community Pool
- Stainless Steel Appliances
About This Home
Two level, clean, 3 BR, 2.5 BA, interior townhouse. The 1st level contains the living room, 1/2 BA, breakfast bar, and eat-in kitchen. The kitchen has stainless steel appliances. Washer/Dryer off the kitchen. 2nd level has 3BRs and 2 BAs. Also the home has 3 dual flush high- efficiency toilets.
This townhouse is in a nice neighborhood close to schools, shopping areas and other social venues. Minutes from shopping and recreation. Alley parking for 2 cars parked within the white lines.
No access to attic. Shows well. Available August 1, 2025 month-to-month lease available.
Application fee $50.00/adult. Must use MAP Realty Inc.' s application. 1st month rent and security deposit due at lease signing.
Townhouse Details
Home Type
- Townhome
Est. Annual Taxes
- $3,883
Year Built
- Built in 1988
Lot Details
- 1,848 Sq Ft Lot
- Northwest Facing Home
- Property is in good condition
Home Design
- Contemporary Architecture
- Traditional Architecture
- Brick Exterior Construction
- Permanent Foundation
- Slab Foundation
- Aluminum Siding
- Concrete Perimeter Foundation
Interior Spaces
- 1,524 Sq Ft Home
- Property has 2 Levels
- Open Floorplan
- Ceiling Fan
- Window Treatments
Kitchen
- Breakfast Area or Nook
- Eat-In Kitchen
- Electric Oven or Range
- Microwave
- Dishwasher
- Stainless Steel Appliances
- Disposal
Flooring
- Carpet
- Ceramic Tile
- Vinyl
Bedrooms and Bathrooms
- 3 Bedrooms
- Dual Flush Toilets
- Bathtub with Shower
Laundry
- Laundry in unit
- Electric Dryer
- Washer
Home Security
- Non-Monitored Security
- Exterior Cameras
- Motion Detectors
Parking
- Alley Access
- Paved Parking
Outdoor Features
- Enclosed patio or porch
Utilities
- Central Air
- Heat Pump System
- Vented Exhaust Fan
- Electric Water Heater
- Municipal Trash
- Phone Available
- Cable TV Available
Listing and Financial Details
- Residential Lease
- Security Deposit $2,200
- Requires 1 Month of Rent Paid Up Front
- Tenant pays for all utilities
- The owner pays for common area maintenance
- No Smoking Allowed
- 1-Month Lease Term
- Available 8/1/25
- $50 Application Fee
- $100 Repair Deductible
- Assessor Parcel Number 0906169848
Community Details
Overview
- No Home Owners Association
- Building Winterized
- Hampshire Subdivision
- Property Manager
Recreation
- Community Pool
Pet Policy
- No Pets Allowed
Security
- Storm Doors
- Fire and Smoke Detector
Map
Source: Bright MLS
MLS Number: MDCH2044610
APN: 06-169848
- 6644 Antelope Ct
- 6172 Sea Lion Place
- 5008 Albacore Ct
- 6114 Blue Whale Ct
- 5022 Angel Fish Ct
- 6418 Copperhead Ct
- 10588 Shooting Star Ln
- 6117 Blue Whale Ct
- 3488 Amberton Ct
- 6001 Bobcat Ct
- 6225 Kodiak Bear Ct
- 3135 Floating Leaf Ln
- 5127 Beaugregory Ct
- 3491 Amberton Ct
- 5053 Bigeye Ct
- 6404 Copperhead Ct
- 10469 Starlight Place
- 3145 Heartleaf Ln
- 10496 Sunshine Place
- 6829 Cologo Ct
- 6001 New Forest Ct
- 6117 Blue Whale Ct
- 4001 Night Heron Ct
- 4254 Mockingbird Cir
- 5205 Sauger Ct
- 6229 Wolverine Place
- 5317 Seahorse Place
- 6061 Thoroughbred Ct
- 10194 Tree Frog Place
- 4136 Falcon Place
- 3123 Sedgewick Dr
- 10850 Finsbury Alley
- 4111 Lancaster Cir
- 3560 Malvern St
- 4597 Goldeneye Place
- 5972 Kate Chopin Place
- 4378 Shakespeare Cir
- 10904 Clerkenwell Alley
- 8995 Tower Mill Ln
- 10528 Catalina Place







