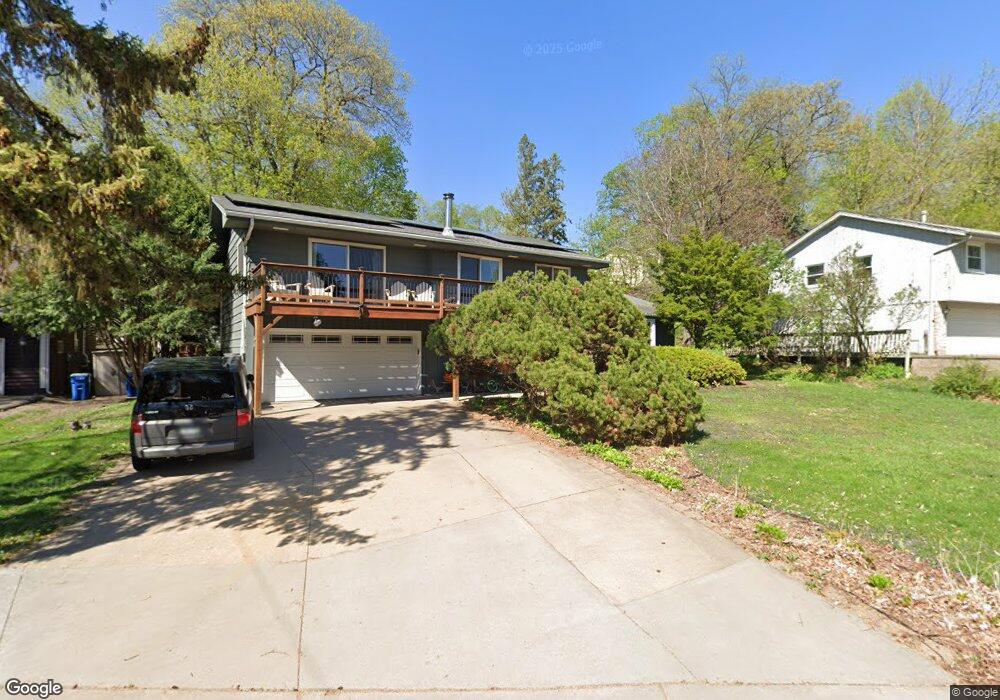Estimated Value: $410,000 - $502,000
4
Beds
3
Baths
2,451
Sq Ft
$182/Sq Ft
Est. Value
About This Home
This home is located at 6064 Ridgewood Rd, Mound, MN 55364 and is currently estimated at $447,227, approximately $182 per square foot. 6064 Ridgewood Rd is a home located in Hennepin County with nearby schools including Shirley Hills Primary School, Westonka Middle School, and Westonka High School.
Ownership History
Date
Name
Owned For
Owner Type
Purchase Details
Closed on
Nov 15, 2022
Sold by
Ciatti Tala Marie
Bought by
Ciatti Jonathan James
Current Estimated Value
Purchase Details
Closed on
Jul 21, 2015
Sold by
Dolan Edith Jean and Dolan Stanley G
Bought by
Ciatti Jonathan and Ciatti Tala
Home Financials for this Owner
Home Financials are based on the most recent Mortgage that was taken out on this home.
Original Mortgage
$218,500
Interest Rate
4.01%
Mortgage Type
New Conventional
Create a Home Valuation Report for This Property
The Home Valuation Report is an in-depth analysis detailing your home's value as well as a comparison with similar homes in the area
Home Values in the Area
Average Home Value in this Area
Purchase History
| Date | Buyer | Sale Price | Title Company |
|---|---|---|---|
| Ciatti Jonathan James | -- | -- | |
| Ciatti Jonathan | $230,000 | Attorney |
Source: Public Records
Mortgage History
| Date | Status | Borrower | Loan Amount |
|---|---|---|---|
| Previous Owner | Ciatti Jonathan | $218,500 |
Source: Public Records
Tax History Compared to Growth
Tax History
| Year | Tax Paid | Tax Assessment Tax Assessment Total Assessment is a certain percentage of the fair market value that is determined by local assessors to be the total taxable value of land and additions on the property. | Land | Improvement |
|---|---|---|---|---|
| 2024 | $4,178 | $390,700 | $101,200 | $289,500 |
| 2023 | $4,149 | $399,100 | $108,100 | $291,000 |
| 2022 | $3,554 | $370,000 | $84,000 | $286,000 |
| 2021 | $3,452 | $311,000 | $61,000 | $250,000 |
| 2020 | $3,247 | $302,000 | $58,000 | $244,000 |
| 2019 | $3,216 | $268,000 | $44,000 | $224,000 |
| 2018 | $3,240 | $263,000 | $43,000 | $220,000 |
| 2017 | $3,258 | $249,000 | $56,000 | $193,000 |
| 2016 | $3,069 | $229,000 | $56,000 | $173,000 |
| 2015 | $3,021 | $217,000 | $44,000 | $173,000 |
| 2014 | -- | $191,000 | $39,000 | $152,000 |
Source: Public Records
Map
Nearby Homes
- 2901 Hazelwood Ln
- 6301 Bay Ridge Rd
- 2914 Meadow Ln
- 6365 Bay Ridge Rd
- 3008 Highland Blvd
- 5912 Bartlett Blvd
- 2960 Highland Ct
- 2720 Grove Ln
- 3415 Hardscrabble Rd N
- 2755 Halstead Ln
- 3465 County Road 44
- 37X2 County Road 44
- 3013 Bluffs Dr
- 6470 Bartlett Blvd
- 6550 S Saunders Lake Dr
- 5782 Bartlett Blvd
- 6231 Westedge Blvd
- xxxx (Lot 4, Block 3 Halstead Ave
- xxxx (Lot 2, Block 3 Halstead Ave
- 3XXX County Road 44
- 6056 Ridgewood Rd
- 6069 Cherrywood Rd
- 6074 Ridgewood Rd
- 6046 Ridgewood Rd
- 3106 Priest Ln
- 6049 Cherrywood Rd
- 3117 Priest Ln
- 3111 Priest Ln
- 6039 Cherrywood Rd
- 6056 Cherrywood Rd
- 6033 Cherrywood Rd
- 6035 Cherrywood Rd
- 3128 Priest Ln
- 6072 Cherrywood Rd
- 6068 Cherrywood Rd
- 6049 Ridgewood Rd
- 6102 Ridgewood Rd
- 6116 Sinclair Ct
- 6037 Hawthorne Rd
- 6112 Ridgewood Rd
