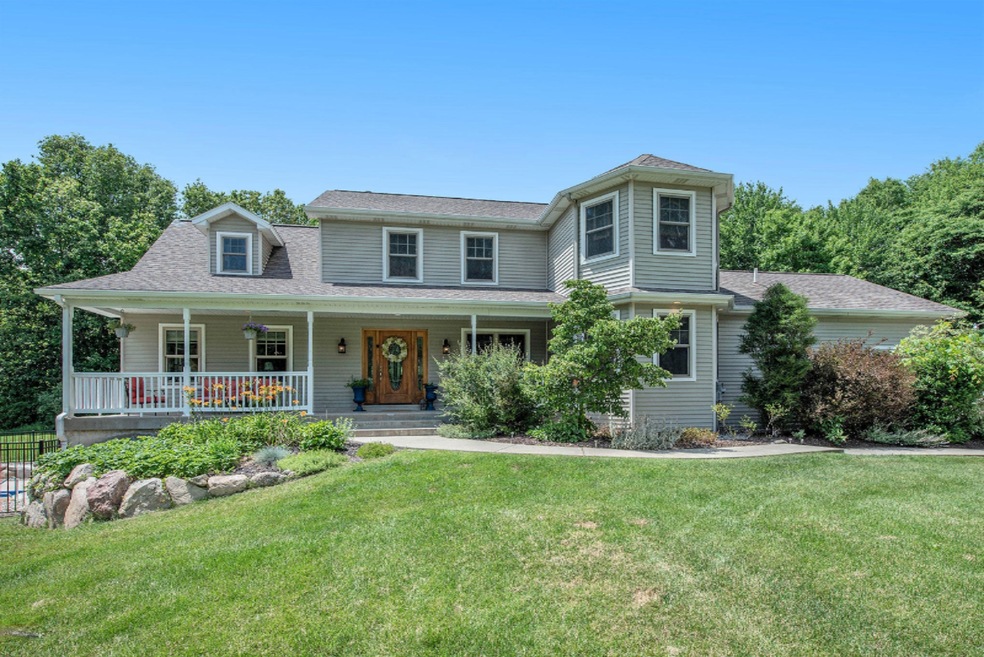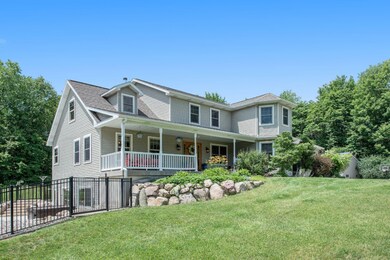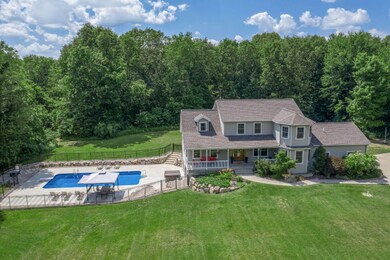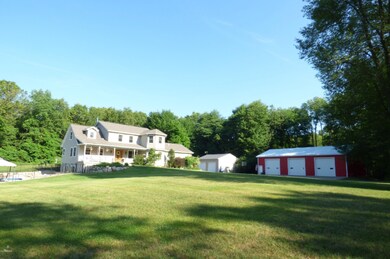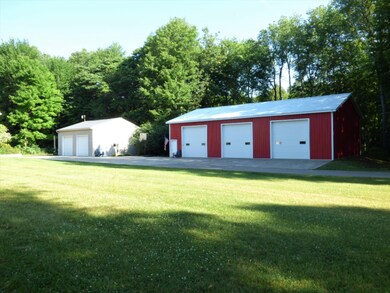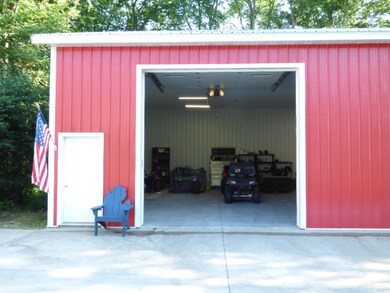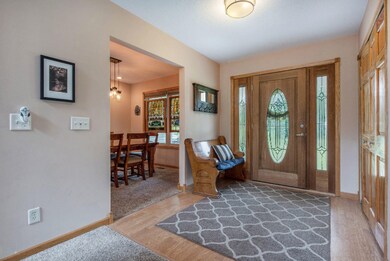
6065 N 24th St Kalamazoo, MI 49004
Highlights
- Home Theater
- In Ground Pool
- Deck
- Thomas M. Ryan Intermediate School Rated A-
- 17.5 Acre Lot
- Contemporary Architecture
About This Home
As of August 2020Private 17.5 Acre Estate, Gull Lake School, offers 5 bedrooms 4 baths, two story LR, great kitchen with island and solid surface counters, formal DR, office, main floor laundry and a main floor master suite with jetted tub and separate shower. Upper level, with loft plus 4 bedrooms and a full bath. The walkout basement complete with a theater room, steps out to the hot tub, and 20 x 40 heated in-ground Precision Pool, with dual skimmers, new in 2017, professionally landscaped with large concrete pad, beautiful rock retaining walls and an aluminum fence surround. Wander down the paved drive, step up to the covered porch and love the home as soon as you walk in. Out buildings, yes, a 30 x 30, 12 ' high with 9 x 9 doors, insulated with wood stove, plus the 40 X 64 insulated Pole Bldg insulated Pole Building 14' ceilings, w R 19 and R 30 on a 5" concrete floor with 12 x 12 doors The list of amenities is long, the setting hard to find. Location convenient to Kalamazoo, Gull Road Shopping, easy commute to Battle Creek. Yet on a dead-end road, that is quiet yet close.
Last Agent to Sell the Property
Berkshire Hathaway HomeServices MI License #6501219823 Listed on: 07/02/2020

Home Details
Home Type
- Single Family
Est. Annual Taxes
- $6,600
Year Built
- Built in 2005
Lot Details
- 17.5 Acre Lot
- Level Lot
- Wooded Lot
Parking
- 5 Car Garage
- Garage Door Opener
Home Design
- Contemporary Architecture
- Vinyl Siding
Interior Spaces
- 4,051 Sq Ft Home
- 2-Story Property
- Gas Log Fireplace
- Insulated Windows
- Living Room with Fireplace
- 2 Fireplaces
- Home Theater
- Recreation Room with Fireplace
- Walk-Out Basement
- Laundry on main level
Kitchen
- Breakfast Area or Nook
- Built-In Oven
- Cooktop
- Microwave
- Dishwasher
- Kitchen Island
Bedrooms and Bathrooms
- 5 Bedrooms | 1 Main Level Bedroom
- 4 Full Bathrooms
- Whirlpool Bathtub
Pool
- In Ground Pool
- Spa
Outdoor Features
- Deck
- Patio
- Pole Barn
- Porch
Utilities
- Forced Air Heating and Cooling System
- Heating System Uses Propane
- Heating System Powered By Leased Propane
- Propane
- Well
- Septic System
Ownership History
Purchase Details
Home Financials for this Owner
Home Financials are based on the most recent Mortgage that was taken out on this home.Purchase Details
Home Financials for this Owner
Home Financials are based on the most recent Mortgage that was taken out on this home.Purchase Details
Home Financials for this Owner
Home Financials are based on the most recent Mortgage that was taken out on this home.Purchase Details
Purchase Details
Similar Homes in Kalamazoo, MI
Home Values in the Area
Average Home Value in this Area
Purchase History
| Date | Type | Sale Price | Title Company |
|---|---|---|---|
| Warranty Deed | $575,500 | Devon Title Agency | |
| Warranty Deed | $320,000 | Devon Title Company | |
| Interfamily Deed Transfer | -- | Devon Title Company | |
| Warranty Deed | $272,500 | Devon Title | |
| Sheriffs Deed | $238,008 | None Available | |
| Interfamily Deed Transfer | -- | None Available |
Mortgage History
| Date | Status | Loan Amount | Loan Type |
|---|---|---|---|
| Open | $460,400 | New Conventional | |
| Previous Owner | $334,298 | VA | |
| Previous Owner | $445,000 | Future Advance Clause Open End Mortgage | |
| Previous Owner | $356,000 | VA | |
| Previous Owner | $326,880 | VA | |
| Previous Owner | $265,591 | FHA | |
| Previous Owner | $210,000 | Unknown | |
| Previous Owner | $26,000 | Credit Line Revolving | |
| Previous Owner | $214,000 | Fannie Mae Freddie Mac | |
| Previous Owner | $315,000 | Construction |
Property History
| Date | Event | Price | Change | Sq Ft Price |
|---|---|---|---|---|
| 08/05/2020 08/05/20 | Sold | $575,500 | 0.0% | $142 / Sq Ft |
| 07/06/2020 07/06/20 | Pending | -- | -- | -- |
| 07/02/2020 07/02/20 | For Sale | $575,500 | +79.8% | $142 / Sq Ft |
| 10/14/2014 10/14/14 | Sold | $320,000 | -15.6% | $79 / Sq Ft |
| 09/01/2014 09/01/14 | Pending | -- | -- | -- |
| 07/14/2014 07/14/14 | For Sale | $379,000 | -- | $93 / Sq Ft |
Tax History Compared to Growth
Tax History
| Year | Tax Paid | Tax Assessment Tax Assessment Total Assessment is a certain percentage of the fair market value that is determined by local assessors to be the total taxable value of land and additions on the property. | Land | Improvement |
|---|---|---|---|---|
| 2025 | $2,888 | $381,400 | $0 | $0 |
| 2024 | $2,888 | $345,100 | $0 | $0 |
| 2023 | $2,753 | $263,650 | $0 | $0 |
| 2022 | $8,296 | $244,200 | $0 | $0 |
| 2021 | $8,590 | $252,100 | $0 | $0 |
| 2020 | $6,995 | $248,900 | $0 | $0 |
| 2019 | $6,562 | $228,700 | $0 | $0 |
| 2018 | $0 | $212,974 | $0 | $0 |
| 2017 | $0 | $193,527 | $0 | $0 |
| 2016 | -- | $172,385 | $0 | $0 |
| 2015 | -- | $169,916 | $0 | $0 |
| 2014 | -- | $147,730 | $0 | $0 |
Agents Affiliated with this Home
-

Seller's Agent in 2020
Mary Sutton
Berkshire Hathaway HomeServices MI
(269) 341-3141
2 in this area
96 Total Sales
-

Buyer's Agent in 2020
Heather Sloan
RE/MAX Michigan
1 in this area
46 Total Sales
-

Seller's Agent in 2014
Justin Tibble
REOZOM REAL ESTATE SERV
(810) 987-1100
2 in this area
730 Total Sales
Map
Source: Southwestern Michigan Association of REALTORS®
MLS Number: 20025408
APN: 02-25-476-090
- 4331 Stony Ave Unit 31
- 5453 Turkey Run Dr
- 4650 Rollridge Ave
- 6219 Medinah Ln
- 6738 N Sprinkle Rd
- 5323 Briarridge Ct
- 5305 Cobblefield Ln
- 5280 Beardsley Ct
- 5530 Clato St
- 6212 Sagamore Ln
- 3045 Roosevelt Ave
- 6247 Medinah Ln
- 6277 Medinah Ln
- 4115 Nazareth Rd
- 5657 N Riverview Dr
- 2959 Polaris St
- 6360 Medinah Ln
- 6423 Whitney Woods
- 6450 Whitney Woods
- 6533 Hidden Lake Cir
