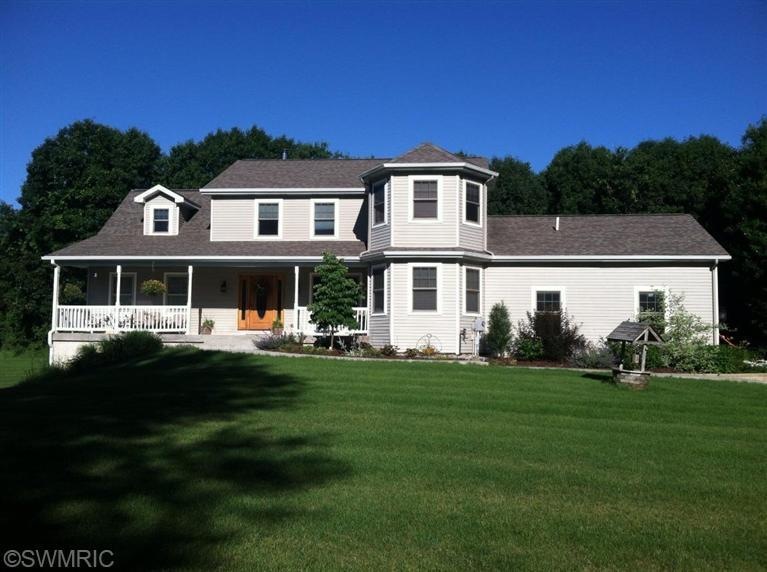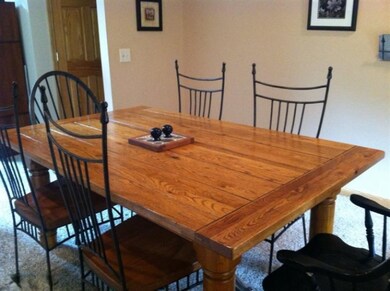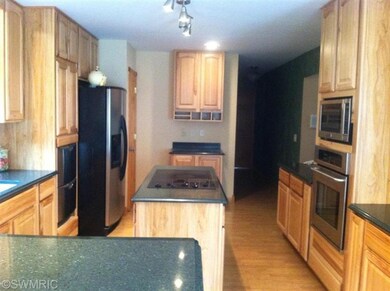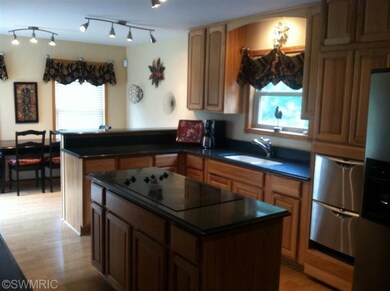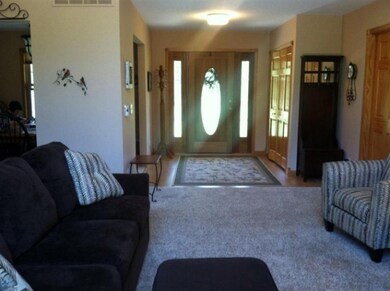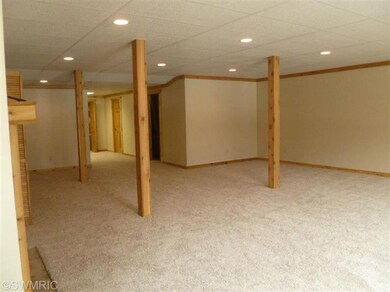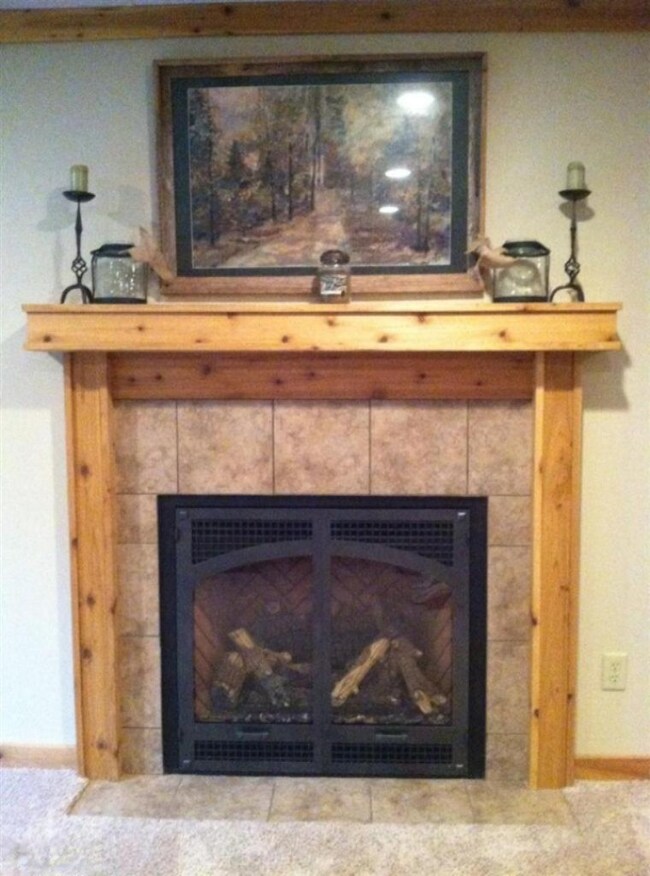
6065 N 24th St Kalamazoo, MI 49004
Highlights
- 17.5 Acre Lot
- Deck
- Whirlpool Bathtub
- Thomas M. Ryan Intermediate School Rated A-
- Traditional Architecture
- 2 Car Attached Garage
About This Home
As of August 2020Country comfort with city convenience. This peaceful parcel is perfect for hobby farming. Newer home on 17.5 acres of trails through woods and meadow, but only 5 minutes from Gull Road shopping and restaurants. This package includes an additional two stall 30'x30' garage building. The home includes 5 bedrooms, 4 full baths, a beautifully vaulted living room, loft, two bonus rooms and a newly finished walkout basement. Gorgeous kitchen with all stainless steel appliances and granite counter tops. Snack bar area in kitchen features slider to a very generous rear deck area. Wood burning free standing stove in the living room for additional heat on chilly days. Other features include wiring for central vacuum system, intercom with radio and surround sound throughout, and a covered front porc No outlet road, low traffic.
Home Details
Home Type
- Single Family
Est. Annual Taxes
- $3,190
Year Built
- Built in 2005
Lot Details
- 17.5 Acre Lot
- Lot Dimensions are 261x264x998x659x1156x114x93x30
Parking
- 2 Car Attached Garage
Home Design
- Traditional Architecture
- Vinyl Siding
Interior Spaces
- 4,074 Sq Ft Home
- 3-Story Property
- Ceiling Fan
- Gas Log Fireplace
- Living Room
- Laundry on main level
Bedrooms and Bathrooms
- 5 Bedrooms | 1 Main Level Bedroom
- 4 Full Bathrooms
- Whirlpool Bathtub
Basement
- Walk-Out Basement
- Basement Fills Entire Space Under The House
Outdoor Features
- Deck
- Shed
Utilities
- Forced Air Heating and Cooling System
- Heating System Uses Propane
- Well
- Water Softener is Owned
- Septic System
- Satellite Dish
- Cable TV Available
Ownership History
Purchase Details
Home Financials for this Owner
Home Financials are based on the most recent Mortgage that was taken out on this home.Purchase Details
Home Financials for this Owner
Home Financials are based on the most recent Mortgage that was taken out on this home.Purchase Details
Home Financials for this Owner
Home Financials are based on the most recent Mortgage that was taken out on this home.Purchase Details
Purchase Details
Similar Homes in the area
Home Values in the Area
Average Home Value in this Area
Purchase History
| Date | Type | Sale Price | Title Company |
|---|---|---|---|
| Warranty Deed | $575,500 | Devon Title Agency | |
| Warranty Deed | $320,000 | Devon Title Company | |
| Interfamily Deed Transfer | -- | Devon Title Company | |
| Warranty Deed | $272,500 | Devon Title | |
| Sheriffs Deed | $238,008 | None Available | |
| Interfamily Deed Transfer | -- | None Available |
Mortgage History
| Date | Status | Loan Amount | Loan Type |
|---|---|---|---|
| Open | $460,400 | New Conventional | |
| Previous Owner | $334,298 | VA | |
| Previous Owner | $445,000 | Future Advance Clause Open End Mortgage | |
| Previous Owner | $356,000 | VA | |
| Previous Owner | $326,880 | VA | |
| Previous Owner | $265,591 | FHA | |
| Previous Owner | $210,000 | Unknown | |
| Previous Owner | $26,000 | Credit Line Revolving | |
| Previous Owner | $214,000 | Fannie Mae Freddie Mac | |
| Previous Owner | $315,000 | Construction |
Property History
| Date | Event | Price | Change | Sq Ft Price |
|---|---|---|---|---|
| 08/05/2020 08/05/20 | Sold | $575,500 | 0.0% | $142 / Sq Ft |
| 07/06/2020 07/06/20 | Pending | -- | -- | -- |
| 07/02/2020 07/02/20 | For Sale | $575,500 | +79.8% | $142 / Sq Ft |
| 10/14/2014 10/14/14 | Sold | $320,000 | -15.6% | $79 / Sq Ft |
| 09/01/2014 09/01/14 | Pending | -- | -- | -- |
| 07/14/2014 07/14/14 | For Sale | $379,000 | -- | $93 / Sq Ft |
Tax History Compared to Growth
Tax History
| Year | Tax Paid | Tax Assessment Tax Assessment Total Assessment is a certain percentage of the fair market value that is determined by local assessors to be the total taxable value of land and additions on the property. | Land | Improvement |
|---|---|---|---|---|
| 2024 | $2,888 | $345,100 | $0 | $0 |
| 2023 | $2,753 | $263,650 | $0 | $0 |
| 2022 | $8,296 | $244,200 | $0 | $0 |
| 2021 | $8,590 | $252,100 | $0 | $0 |
| 2020 | $6,995 | $248,900 | $0 | $0 |
| 2019 | $6,562 | $228,700 | $0 | $0 |
| 2018 | $0 | $212,974 | $0 | $0 |
| 2017 | $0 | $193,527 | $0 | $0 |
| 2016 | -- | $172,385 | $0 | $0 |
| 2015 | -- | $169,916 | $0 | $0 |
| 2014 | -- | $147,730 | $0 | $0 |
Agents Affiliated with this Home
-
Mary Sutton

Seller's Agent in 2020
Mary Sutton
Berkshire Hathaway HomeServices MI
(269) 341-3141
2 in this area
100 Total Sales
-
Heather Sloan

Buyer's Agent in 2020
Heather Sloan
RE/MAX Michigan
1 in this area
45 Total Sales
-
Justin Tibble

Seller's Agent in 2014
Justin Tibble
REOZOM REAL ESTATE SERV
(810) 987-1100
3 in this area
752 Total Sales
Map
Source: Southwestern Michigan Association of REALTORS®
MLS Number: 14039973
APN: 02-25-476-090
- 4331 Stony Ave Unit 31
- 5453 Turkey Run Dr
- 4564 Sparrow Ave
- 4650 Rollridge Ave
- 5935 Chandra Dr
- 000 Fg Ave E
- 3977 Observation Ave
- 5682 E Brenda Ln
- 6219 Medinah Ln
- 6738 N Sprinkle Rd
- 5323 Briarridge Ct
- 000 N Sprinkle Rd
- 5305 Cobblefield Ln
- 5280 Beardsley Ct
- 3321 Sandra Dr
- 5530 Clato St
- 6212 Sagamore Ln
- 3045 Roosevelt Ave
- 6247 Medinah Ln
- 6277 Medinah Ln
