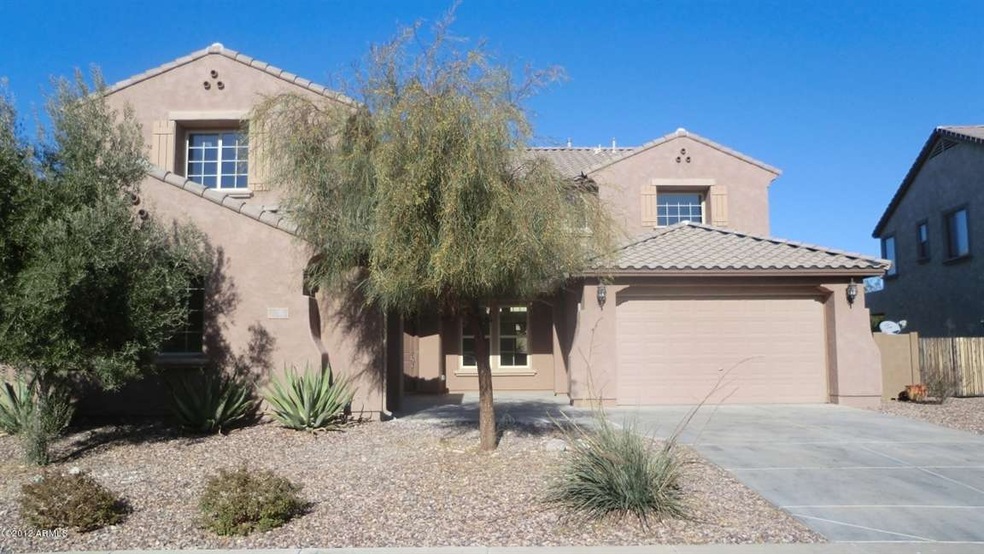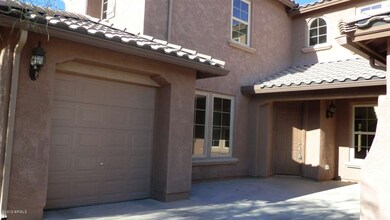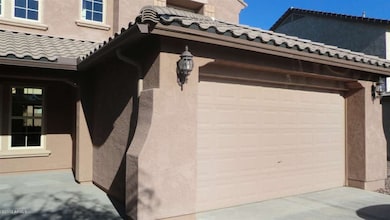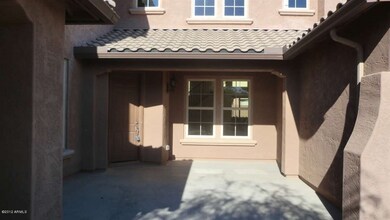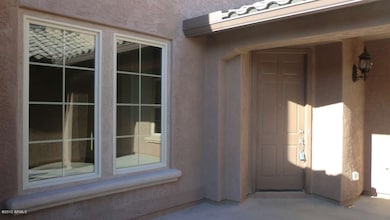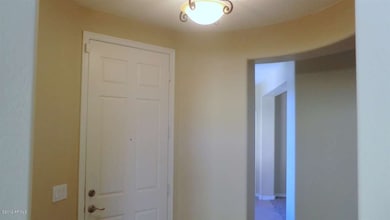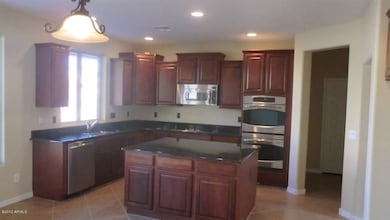
6066 W Montebello Way Florence, AZ 85132
Anthem at Merrill Ranch NeighborhoodHighlights
- Contemporary Architecture
- Covered patio or porch
- Dual Vanity Sinks in Primary Bathroom
- Granite Countertops
- Eat-In Kitchen
- Walk-In Closet
About This Home
As of February 2020Move in ready 5 bedroom, 4.5 bath home with almost 4000 sqft. All new interior tu-tone paint, new carpet, new ceiling fans, ceramic tile in all the right places, upgraded kitchen cabinetsm island, stainless steel appliances and granite counters. There is a bedroom and full bath down stairs along with another 1/2 bath, formal living & dining rooms, family room plus a bonus room. Upstairs there is another huge family room, 3 more secondary bedrooms, a master bedroom with a separate tub & shower, dual sinks and a walk in closet, two more full baths. Outside there is a huge covered patio and a fully landscaped rear yard. This home is real pleasure to show!!
Last Agent to Sell the Property
West USA Realty License #SA036973000 Listed on: 12/20/2012

Home Details
Home Type
- Single Family
Est. Annual Taxes
- $3,312
Year Built
- Built in 2008
Lot Details
- 9,583 Sq Ft Lot
- Block Wall Fence
- Front and Back Yard Sprinklers
- Grass Covered Lot
Parking
- 3 Car Garage
- Garage Door Opener
Home Design
- Contemporary Architecture
- Wood Frame Construction
- Tile Roof
- Stucco
Interior Spaces
- 3,927 Sq Ft Home
- 2-Story Property
- Ceiling height of 9 feet or more
- Ceiling Fan
Kitchen
- Eat-In Kitchen
- Built-In Microwave
- Dishwasher
- Kitchen Island
- Granite Countertops
Flooring
- Carpet
- Tile
Bedrooms and Bathrooms
- 5 Bedrooms
- Walk-In Closet
- Primary Bathroom is a Full Bathroom
- 4.5 Bathrooms
- Dual Vanity Sinks in Primary Bathroom
- Bathtub With Separate Shower Stall
Laundry
- Laundry in unit
- Washer and Dryer Hookup
Outdoor Features
- Covered patio or porch
Schools
- Anthem Elementary School - Florence
- Anthem Middle School
- Florence High School
Utilities
- Refrigerated Cooling System
- Zoned Heating
- Heating System Uses Natural Gas
- Cable TV Available
Community Details
- Property has a Home Owners Association
- Aam Association, Phone Number (602) 906-4940
- Built by PULTE HOMES
- Anthem At Merrill Ranch Subdivision
Listing and Financial Details
- Tax Lot 36
- Assessor Parcel Number 211-10-749
Ownership History
Purchase Details
Home Financials for this Owner
Home Financials are based on the most recent Mortgage that was taken out on this home.Purchase Details
Home Financials for this Owner
Home Financials are based on the most recent Mortgage that was taken out on this home.Purchase Details
Home Financials for this Owner
Home Financials are based on the most recent Mortgage that was taken out on this home.Purchase Details
Home Financials for this Owner
Home Financials are based on the most recent Mortgage that was taken out on this home.Purchase Details
Home Financials for this Owner
Home Financials are based on the most recent Mortgage that was taken out on this home.Purchase Details
Home Financials for this Owner
Home Financials are based on the most recent Mortgage that was taken out on this home.Similar Homes in Florence, AZ
Home Values in the Area
Average Home Value in this Area
Purchase History
| Date | Type | Sale Price | Title Company |
|---|---|---|---|
| Warranty Deed | $378,750 | Empire West Title Agency Llc | |
| Warranty Deed | $315,000 | First American Title | |
| Warranty Deed | $310,000 | Security Title Agency | |
| Warranty Deed | $210,900 | Security Title Agency | |
| Trustee Deed | $160,001 | None Available | |
| Special Warranty Deed | $269,990 | Sun Title Agency Co |
Mortgage History
| Date | Status | Loan Amount | Loan Type |
|---|---|---|---|
| Open | $344,375 | New Conventional | |
| Previous Owner | $299,250 | New Conventional | |
| Previous Owner | $135,000 | New Conventional | |
| Previous Owner | $27,800 | Unknown | |
| Previous Owner | $215,434 | VA | |
| Previous Owner | $140,700 | Unknown | |
| Previous Owner | $265,818 | FHA |
Property History
| Date | Event | Price | Change | Sq Ft Price |
|---|---|---|---|---|
| 02/28/2020 02/28/20 | Sold | $315,000 | -4.5% | $80 / Sq Ft |
| 01/24/2020 01/24/20 | Price Changed | $329,990 | -4.3% | $84 / Sq Ft |
| 01/17/2020 01/17/20 | For Sale | $344,990 | +11.3% | $88 / Sq Ft |
| 06/21/2019 06/21/19 | Sold | $310,000 | -1.6% | $79 / Sq Ft |
| 05/07/2019 05/07/19 | Pending | -- | -- | -- |
| 04/04/2019 04/04/19 | For Sale | $315,000 | +49.4% | $80 / Sq Ft |
| 03/01/2013 03/01/13 | Sold | $210,900 | +1.0% | $54 / Sq Ft |
| 02/07/2013 02/07/13 | Pending | -- | -- | -- |
| 02/03/2013 02/03/13 | For Sale | $208,900 | 0.0% | $53 / Sq Ft |
| 01/19/2013 01/19/13 | Pending | -- | -- | -- |
| 01/16/2013 01/16/13 | Price Changed | $208,900 | -0.5% | $53 / Sq Ft |
| 12/19/2012 12/19/12 | For Sale | $209,900 | -- | $53 / Sq Ft |
Tax History Compared to Growth
Tax History
| Year | Tax Paid | Tax Assessment Tax Assessment Total Assessment is a certain percentage of the fair market value that is determined by local assessors to be the total taxable value of land and additions on the property. | Land | Improvement |
|---|---|---|---|---|
| 2025 | $3,478 | $53,527 | -- | -- |
| 2024 | $3,166 | $68,958 | -- | -- |
| 2023 | $3,099 | $45,840 | $0 | $0 |
| 2022 | $3,166 | $35,218 | $1,917 | $33,301 |
| 2021 | $3,706 | $28,556 | $0 | $0 |
| 2020 | $3,599 | $27,438 | $0 | $0 |
| 2019 | $3,659 | $25,950 | $0 | $0 |
| 2018 | $3,682 | $22,507 | $0 | $0 |
| 2017 | $3,304 | $22,471 | $0 | $0 |
| 2016 | $3,172 | $22,325 | $1,400 | $20,925 |
| 2014 | $3,009 | $19,270 | $1,200 | $18,070 |
Agents Affiliated with this Home
-

Seller's Agent in 2020
Raymond Kerege
HomeSmart
(623) 300-5074
1 in this area
26 Total Sales
-

Buyer's Agent in 2020
Claudia Wilson
Realty One Group
(480) 433-2675
42 in this area
62 Total Sales
-
D
Buyer Co-Listing Agent in 2020
Darin Wilson
Citiea
(480) 440-5826
21 in this area
83 Total Sales
-

Seller's Agent in 2019
Joyce Thomas
eXp Realty
(937) 623-9468
3 in this area
4 Total Sales
-
M
Seller's Agent in 2013
Michael Cunningham
West USA Realty
(602) 989-1904
141 Total Sales
-

Buyer's Agent in 2013
Mary McCormick
eXp Realty
(888) 897-7821
4 Total Sales
Map
Source: Arizona Regional Multiple Listing Service (ARMLS)
MLS Number: 4864955
APN: 211-10-749
- 3393 N San Marin Dr
- 3405 N San Marin Dr
- 6230 W Montebello Way
- 3453 N San Marin Dr
- 5667 W Heritage Ct
- 5593 W Trenton Way
- 6331 W Desert Blossom Way
- 5908 W Autumn Vista Way
- 2881 N Riverside Dr
- 5484 W Heritage Way
- 5490 W Trenton Way
- 6247 W Georgetown Way
- 2681 N Riverside Dr
- 2649 N Riverside Dr
- 3618 N Colonial Ct
- 6338 W Rushmore Way
- 6614 W Victory Way
- 6354 W Rushmore Way
- 8560 W Yorktown Ct
- 3613 N Astoria Dr
