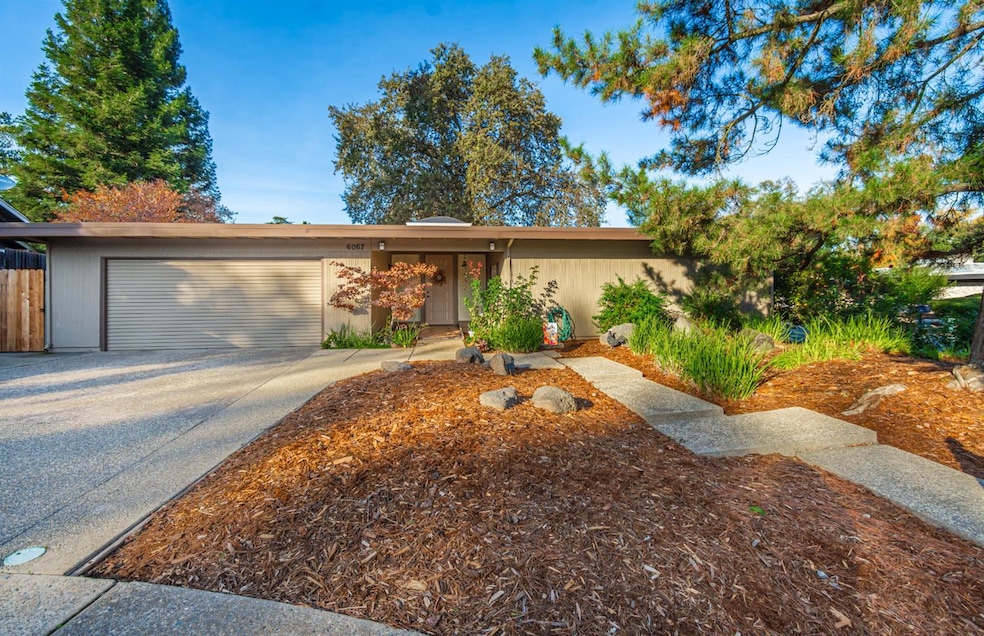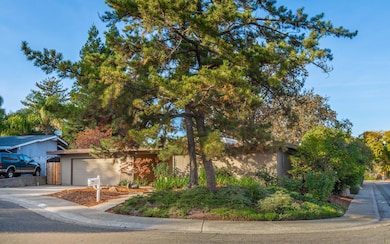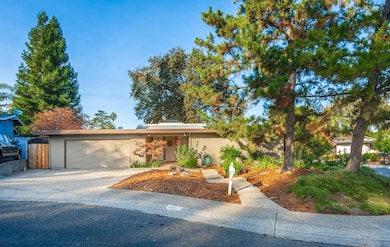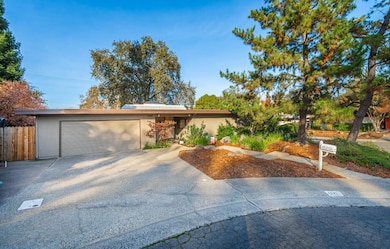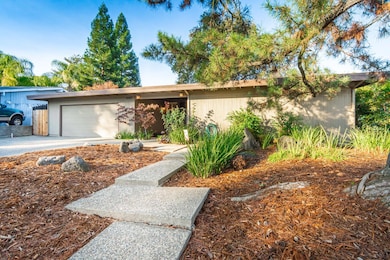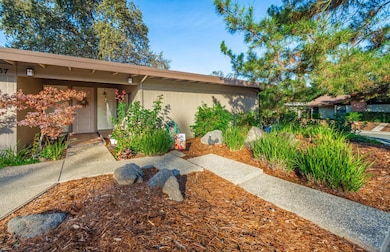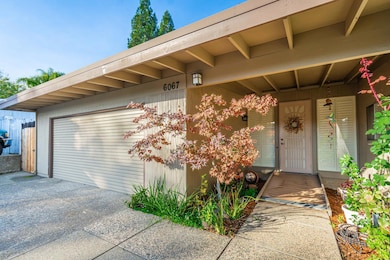6067 In Ct Citrus Heights, CA 95610
Estimated payment $3,481/month
Highlights
- Midcentury Modern Architecture
- Wood Flooring
- Great Room
- Cathedral Ceiling
- Corner Lot
- Granite Countertops
About This Home
Nestled in a peaceful cul-de-sac, on a generous lot, this stunning Streng Bros. home perfectly merges classic mid-century modern architecture with contemporary. As you arrive, the beautiful, landscaped lot, the clean lines and subtle exterior with uniquely applied stucco finishing, invite you into a world of comfort. Step inside to discover an open floor plan flooded with natural light. The floor-to-ceiling glass sliders seamlessly connect the indoor living spaces to the beautifully landscaped backyard, creating a tranquil flow that enhances your living experience. Your private outdoor oasis boasts a serene water fountain and a gently flowing creek, beautiful gardens, and large patio area, ideal for weekend gatherings. True to its Streng Bros. heritage, this home features architectural details that elegantly balance form and function. Among its many highlights, you will find an updated kitchen w/granite counters and two remodeled bathrooms, plantation shutters, fireplace, vibrant rose bushes, and fruit trees, along with a spacious two-car garage for everyday convenience. Whether you are a mid-century enthusiast or an architecture aficionado, this home offers an unparalleled opportunity to purchase a Streng Bros. home. Now is your chance to own a piece of architectural history.
Home Details
Home Type
- Single Family
Est. Annual Taxes
- $4,881
Year Built
- Built in 1976 | Remodeled
Lot Details
- 8,712 Sq Ft Lot
- Cul-De-Sac
- Back Yard Fenced
- Landscaped
- Corner Lot
- Front and Back Yard Sprinklers
- Property is zoned RD5
Parking
- 2 Car Attached Garage
- Front Facing Garage
- Garage Door Opener
- Driveway
Home Design
- Midcentury Modern Architecture
- Concrete Foundation
- Composition Roof
- Concrete Perimeter Foundation
- Plaster
- Stucco
Interior Spaces
- 2,100 Sq Ft Home
- 1-Story Property
- Cathedral Ceiling
- Double Sided Fireplace
- Raised Hearth
- Double Pane Windows
- Plantation Shutters
- Great Room
- Living Room
- Dining Room
- Fire and Smoke Detector
Kitchen
- Free-Standing Electric Range
- Microwave
- Dishwasher
- Kitchen Island
- Granite Countertops
- Disposal
Flooring
- Wood
- Laminate
- Tile
Bedrooms and Bathrooms
- 3 Bedrooms
- 2 Full Bathrooms
- Bathtub with Shower
- Separate Shower
Laundry
- Laundry Room
- Laundry Cabinets
Outdoor Features
- Patio
Utilities
- Central Heating and Cooling System
- Cooling System Mounted In Outer Wall Opening
- Window Unit Cooling System
- 220 Volts
- ENERGY STAR Qualified Water Heater
- Sewer in Street
- High Speed Internet
Community Details
- No Home Owners Association
- Built by Streng Bros.
Listing and Financial Details
- Assessor Parcel Number 243-0223-011-00
Map
Home Values in the Area
Average Home Value in this Area
Tax History
| Year | Tax Paid | Tax Assessment Tax Assessment Total Assessment is a certain percentage of the fair market value that is determined by local assessors to be the total taxable value of land and additions on the property. | Land | Improvement |
|---|---|---|---|---|
| 2025 | $4,881 | $412,752 | $101,370 | $311,382 |
| 2024 | $4,881 | $404,660 | $99,383 | $305,277 |
| 2023 | $4,758 | $396,727 | $97,435 | $299,292 |
| 2022 | $4,733 | $388,949 | $95,525 | $293,424 |
| 2021 | $4,655 | $381,323 | $93,652 | $287,671 |
| 2020 | $4,568 | $377,414 | $92,692 | $284,722 |
| 2019 | $4,476 | $370,015 | $90,875 | $279,140 |
| 2018 | $4,425 | $362,761 | $89,094 | $273,667 |
| 2017 | $4,382 | $355,649 | $87,348 | $268,301 |
| 2016 | $4,094 | $348,677 | $85,636 | $263,041 |
| 2015 | $4,024 | $343,440 | $84,350 | $259,090 |
| 2014 | $3,940 | $336,713 | $82,698 | $254,015 |
Property History
| Date | Event | Price | List to Sale | Price per Sq Ft |
|---|---|---|---|---|
| 11/26/2025 11/26/25 | For Sale | $582,000 | -- | $277 / Sq Ft |
Purchase History
| Date | Type | Sale Price | Title Company |
|---|---|---|---|
| Interfamily Deed Transfer | -- | None Available | |
| Interfamily Deed Transfer | -- | None Available | |
| Grant Deed | $285,000 | Financial Title Company | |
| Grant Deed | $234,000 | First American Title Ins Co | |
| Interfamily Deed Transfer | -- | First American Title Ins Co | |
| Interfamily Deed Transfer | -- | -- |
Mortgage History
| Date | Status | Loan Amount | Loan Type |
|---|---|---|---|
| Open | $95,000 | No Value Available | |
| Previous Owner | $187,200 | No Value Available | |
| Closed | $100,000 | No Value Available |
Source: MetroList
MLS Number: 225147026
APN: 243-0223-011
- 6035 Cheshire Way
- 6108 Rita Lou Way
- 5641 Primrose Dr
- 5718 Southgrove Dr
- 7746 Eastgate Ave
- 5617 Mariposa Ave
- 5813 Northgrove Way
- 6346 Mariposa Ave
- 7550 Twin Bridges Ln
- 5424 Mariposa Ave
- 5664 San Juan Ave
- 5829 San Juan Ave Unit 5
- 5829 San Juan Ave Unit 39
- 7632 Capricorn Dr
- 5645 San Juan Ave
- 6392 Bonham Cir
- 5611 Seascape Ct
- 5861 Sperry Dr
- 5333 Primrose Dr Unit 43B
- 5333 Primrose Dr
- 7799 Farmgate Way
- 7711 Greenback Ln
- 7677 Greenback Ln
- 7566 Greenback Ln
- 7761 Greenback Ln
- 6231 Burich Ave
- 7747 Greenback Ln
- 6316 Mariposa Ave
- 6313 San Benito Way
- 6312 Birdcage St
- 5900 Sperry Dr
- 7951 Kingswood Dr
- 6380 Denton Way
- 6111 Shupe Dr
- 7942 Pitcher St
- 7560 Circuit Dr
- 5849 Sunrise Vista Dr
- 6519 Sylvan Rd
- 7969 Madison Ave
- 8059 Targa Cir
