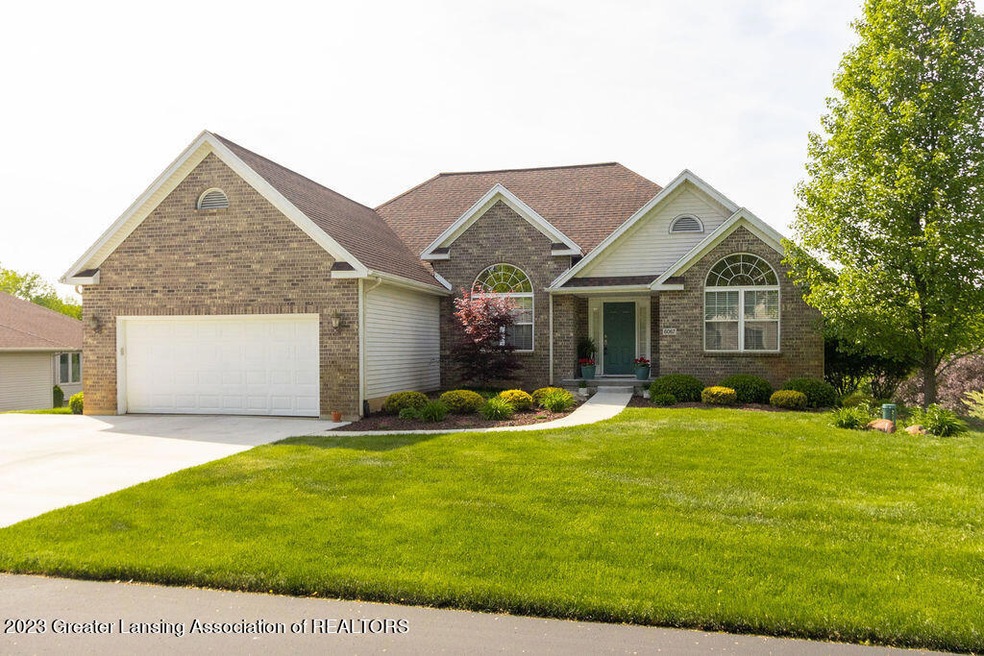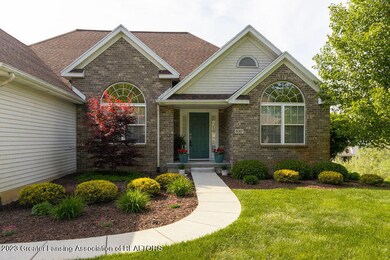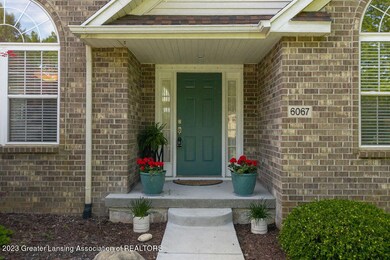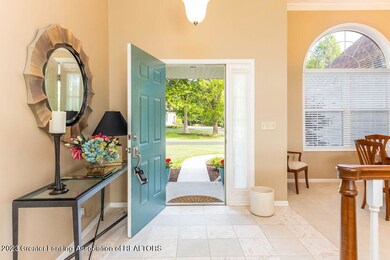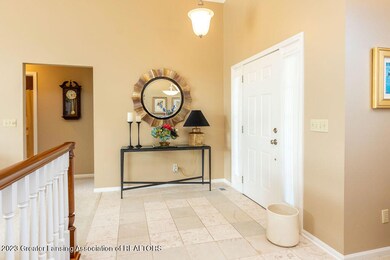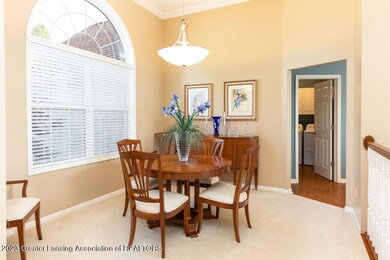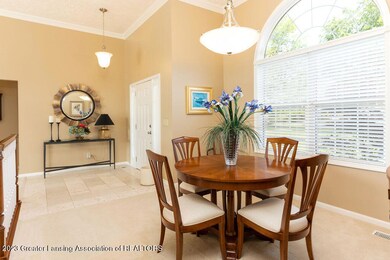
6067 Limestone Ln Dimondale, MI 48821
Highlights
- River Access
- Waterfront
- Deck
- Panoramic View
- Open Floorplan
- Ranch Style House
About This Home
As of December 2024Fabulous new offering outside the quaint Village of Dimondale. Pride of ownership inside and outside! This stunning, meticulously maintained gem of a home is a walk out ranch and is perched on a hill with amazing views and seasonal glimpses of the Grand River! This well-built 4-bedroom three bath house has fabulous curb appeal and exciting architectural interest and boosts almost 2,500 square feet of living space. Lovely foyer entry with marble floorings, plus a great room with 11-foot ceilings, a beautiful corner fireplace and access to the extensive partially covered deck. Enjoy the beautiful white kitchen with loads of cabinets, granite countertops, eating bar and subway tiled back splash! The charming informal eating area has a group of windows that adds great livability in this special home. A convenient first-floor laundry/ mud room has access to the oversized two car garage with built-ins. Popular split plan with primary on one side or the home and two bedrooms on the other! The inviting primary suite has tray ceilings, a walk in closet and stunning updated bath. New double vanity with yummy quartz countertops and a fabulous, tiled shower complete with euro door and special designer tiled accents and a whirlpool tub plus a separate stool area! Two additional bedrooms and a full bath on the main floor. One has a beautiful arch topped window and cathedral ceilings. Note the many extra decorative features, like crown molding. The exciting lower level has a striking wet bar with shiplap cabinets, glass subway tiles with a touch of gold and amazing marble, and granite serving bar. The very striking full bath is updated in the most beautiful way with 3/4 height wood panel and trim painted white. An over-the-top game and media space with access to a covered patio, plus an absolutely charming 4th bedroom including craftsman trim plus a fireplace for ambiance. Beautiful views from every window. Loads of storage too. Newer shingles and other upgrades including a newer drive. This cottage and home in one is a home to last a lifetime! Pool table to remain. Be the privileged new owner.
Last Agent to Sell the Property
Coldwell Banker Professionals -Okemos License #6501128440 Listed on: 05/30/2023

Home Details
Home Type
- Single Family
Est. Annual Taxes
- $5,284
Year Built
- Built in 1997
Lot Details
- Waterfront
- Property fronts a private road
- East Facing Home
- Front and Back Yard Sprinklers
- Back and Front Yard
Parking
- 2 Car Attached Garage
- Front Facing Garage
- Garage Door Opener
Property Views
- Panoramic
- Woods
- Neighborhood
Home Design
- Ranch Style House
- Brick Exterior Construction
- Shingle Roof
- Vinyl Siding
- Concrete Perimeter Foundation
Interior Spaces
- Open Floorplan
- Wet Bar
- Bar
- Tray Ceiling
- Cathedral Ceiling
- Ceiling Fan
- Gas Fireplace
- Entrance Foyer
- Family Room with Fireplace
- Great Room
- Living Room with Fireplace
- Formal Dining Room
- Fire and Smoke Detector
Kitchen
- Breakfast Bar
- Electric Range
- Free-Standing Range
- Microwave
- Dishwasher
- Granite Countertops
- Disposal
Flooring
- Carpet
- Laminate
- Tile
- Vinyl
Bedrooms and Bathrooms
- 4 Bedrooms
- Walk-In Closet
- Whirlpool Bathtub
Laundry
- Laundry Room
- Laundry on main level
- Electric Dryer Hookup
Finished Basement
- Walk-Out Basement
- Basement Fills Entire Space Under The House
- Exterior Basement Entry
- Sump Pump
- Bedroom in Basement
- Stubbed For A Bathroom
Outdoor Features
- River Access
- Deck
- Covered patio or porch
- Rain Gutters
Utilities
- Humidifier
- Forced Air Heating and Cooling System
- Heating System Uses Natural Gas
- Vented Exhaust Fan
- Well
- Gas Water Heater
- Water Softener
- Septic Tank
- High Speed Internet
Community Details
- Brooks River Subdivision
Ownership History
Purchase Details
Home Financials for this Owner
Home Financials are based on the most recent Mortgage that was taken out on this home.Purchase Details
Home Financials for this Owner
Home Financials are based on the most recent Mortgage that was taken out on this home.Purchase Details
Home Financials for this Owner
Home Financials are based on the most recent Mortgage that was taken out on this home.Purchase Details
Home Financials for this Owner
Home Financials are based on the most recent Mortgage that was taken out on this home.Similar Homes in Dimondale, MI
Home Values in the Area
Average Home Value in this Area
Purchase History
| Date | Type | Sale Price | Title Company |
|---|---|---|---|
| Warranty Deed | $447,000 | Transnation Title | |
| Warranty Deed | $433,500 | Title Resource Agency | |
| Warranty Deed | $439,900 | None Listed On Document | |
| Interfamily Deed Transfer | -- | -- |
Mortgage History
| Date | Status | Loan Amount | Loan Type |
|---|---|---|---|
| Previous Owner | $434,137 | VA | |
| Previous Owner | $314,900 | New Conventional | |
| Previous Owner | $188,000 | New Conventional | |
| Previous Owner | $216,000 | New Conventional | |
| Previous Owner | $237,000 | New Conventional |
Property History
| Date | Event | Price | Change | Sq Ft Price |
|---|---|---|---|---|
| 12/06/2024 12/06/24 | Sold | $447,000 | -1.4% | $182 / Sq Ft |
| 10/22/2024 10/22/24 | For Sale | $453,500 | +4.6% | $185 / Sq Ft |
| 05/07/2024 05/07/24 | Sold | $433,500 | -1.0% | $177 / Sq Ft |
| 04/18/2024 04/18/24 | Pending | -- | -- | -- |
| 03/01/2024 03/01/24 | For Sale | $438,000 | -0.4% | $178 / Sq Ft |
| 09/11/2023 09/11/23 | Sold | $439,900 | 0.0% | $179 / Sq Ft |
| 08/06/2023 08/06/23 | Pending | -- | -- | -- |
| 08/02/2023 08/02/23 | Price Changed | $439,900 | -2.2% | $179 / Sq Ft |
| 07/07/2023 07/07/23 | Price Changed | $449,900 | -2.2% | $183 / Sq Ft |
| 06/14/2023 06/14/23 | Price Changed | $459,900 | -2.1% | $187 / Sq Ft |
| 05/30/2023 05/30/23 | For Sale | $469,900 | -- | $191 / Sq Ft |
Tax History Compared to Growth
Tax History
| Year | Tax Paid | Tax Assessment Tax Assessment Total Assessment is a certain percentage of the fair market value that is determined by local assessors to be the total taxable value of land and additions on the property. | Land | Improvement |
|---|---|---|---|---|
| 2024 | $2,334 | $208,200 | $0 | $0 |
| 2023 | $1,716 | $187,600 | $0 | $0 |
| 2022 | $5,531 | $171,800 | $0 | $0 |
| 2021 | $5,285 | $163,200 | $0 | $0 |
| 2020 | $1,561 | $154,900 | $0 | $0 |
| 2019 | $5,324 | $147,683 | $0 | $0 |
| 2018 | $5,200 | $139,900 | $0 | $0 |
| 2017 | $5,099 | $136,100 | $0 | $0 |
| 2016 | -- | $136,100 | $0 | $0 |
| 2015 | -- | $130,900 | $0 | $0 |
| 2014 | -- | $127,100 | $0 | $0 |
| 2013 | -- | $129,700 | $0 | $0 |
Agents Affiliated with this Home
-
Paula Johnson

Seller's Agent in 2024
Paula Johnson
Vision Real Estate
(517) 290-1467
3 in this area
94 Total Sales
-
Lisa Fletcher

Seller's Agent in 2024
Lisa Fletcher
Berkshire Hathaway HomeServices
(517) 449-6100
4 in this area
284 Total Sales
-
Rose Vadnais

Buyer's Agent in 2024
Rose Vadnais
Coldwell Banker Professionals-E.L.
(541) 515-5150
1 in this area
88 Total Sales
-
Eric Crandall

Buyer's Agent in 2024
Eric Crandall
WEICHERT, REALTORS- Emerald Properties
(517) 204-3945
2 in this area
167 Total Sales
-
Lynne VanDeventer

Seller's Agent in 2023
Lynne VanDeventer
Coldwell Banker Professionals -Okemos
(517) 492-3274
11 in this area
805 Total Sales
Map
Source: Greater Lansing Association of Realtors®
MLS Number: 273327
APN: 080-042-000-015-00
- 816 Creyts Rd
- 6415 Creyts Rd
- 690 Tanbark Dr
- 465 Creyts Rd
- 155 N Bridge St
- 0 Dimondale Hwy
- 9073 Walnut Hwy
- 10048 Roblyn Cir
- 396 Sterling Dr Unit 396
- 425 Crestwood Dr
- 434 Kimberly Dr Unit 434
- 439 Kimberly Dr Unit 439
- 159 Hawthorne Dr Unit 159
- 0 E Jefferson St
- 154 Hawthorne Dr Unit 154
- 165 Devonshire Dr Unit 165
- 0 W Holt Hwy
- 240 Cambridge Dr Unit 240
- 0 N Michigan Rd Unit 270505
- 238 Cambridge Dr
