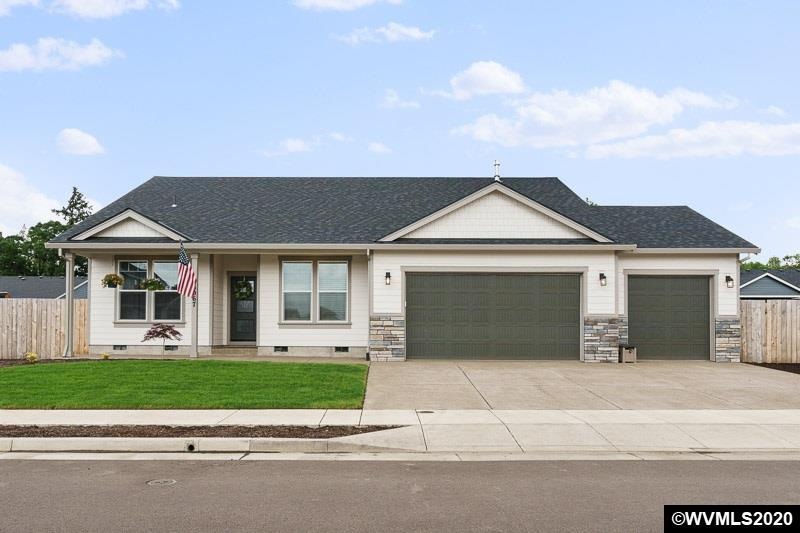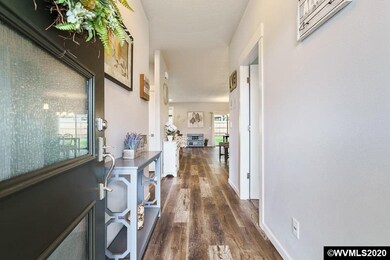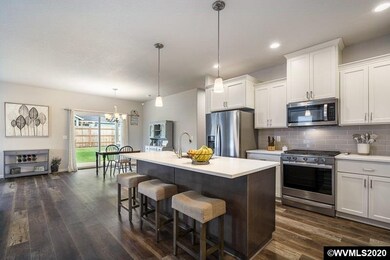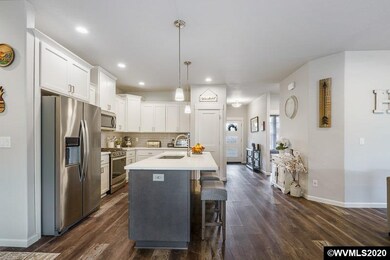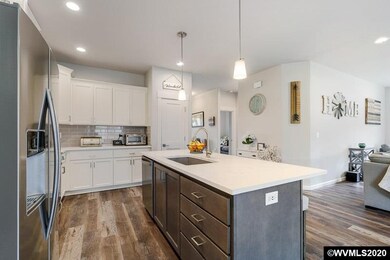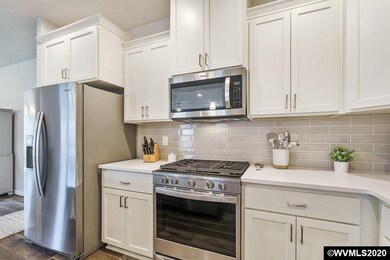
$445,000
- 2 Beds
- 2 Baths
- 1,600 Sq Ft
- 1889 NW Sunny Ln
- Albany, OR
Bring Your Vision to Life — Fixer Opportunity on Nearly Half an Acre! Discover the perfect balance of peaceful country charm and city convenience with this ranch-style home, ready for your personal touch. This property is a true fixer-upper, offering a spacious, open-concept layout with two full bathrooms and plenty of room to reimagine and customize. Whether you're an investor, DIY enthusiast,
Rachael Paollili Keller Williams Realty Mid-Willamette
