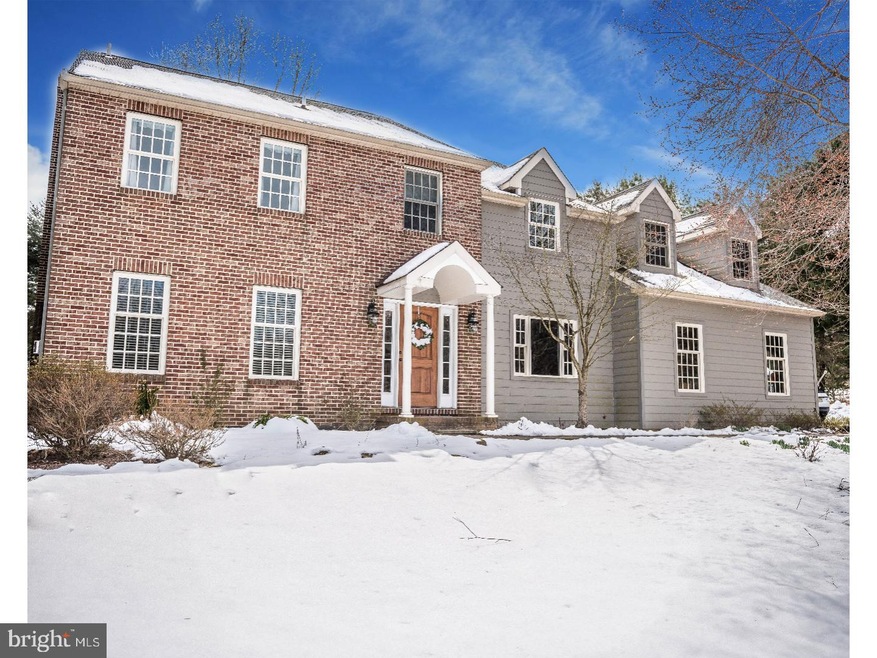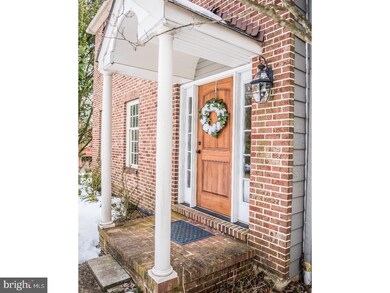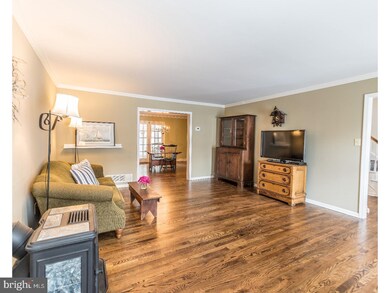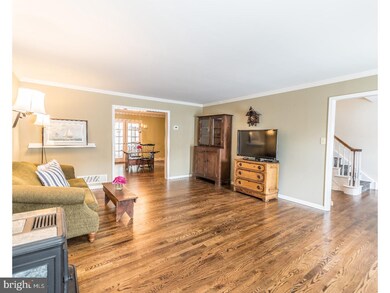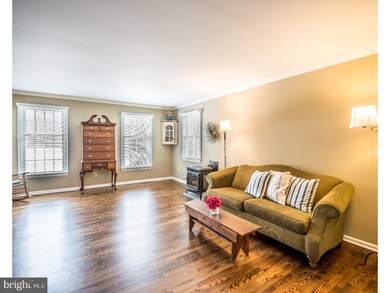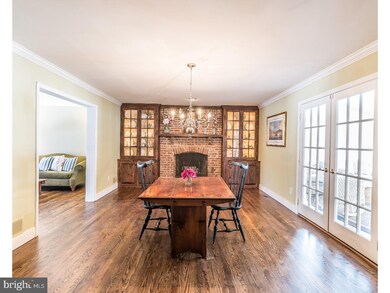
6068 Carversville Rd Doylestown, PA 18902
Estimated Value: $951,000 - $1,228,000
Highlights
- Second Garage
- 1.87 Acre Lot
- Wood Flooring
- New Hope-Solebury Upper Elementary School Rated A
- Colonial Architecture
- No HOA
About This Home
As of June 2018Nature Lover's Retreat! This expansive meticulously maintained 4 Bedroom, 2.5 Bath brick Center Hall Colonial is in the charming village of Carversville on a premium 1.87acre lot. The property takes full advantage of its gorgeous wooded backdrop with a long driveway, sprawling front yard and fenced-in backyard with a new maintenance free Trex Deck. Enter the front of the home through the bright Foyer which opens to a spacious Living Room and Gathering Room with gas log stoves, Dining Room with wood-burning gas fireplace all with refinished hardwood floors. Custom built-ins add charm and storage capability. Continue straight through to the updated Kitchen with soapstone countertops, butcher-block island, Mercer-tile backsplash, wide plank Cyprus floors and large eat-in Breakfast Area. Kitchen is pouring with natural sunlight for a majestic view of the scenic backyard landscape. Large upstairs area is fitted with new lush carpeting. The massive two-room Master Bedroom Suite offers plentiful storage and a newly renovated Master Bath with white cabinetry and Carrara tile. 3 additional spacious Bedrooms with ample closet storage and upstairs Laundry. Other highlights: Original proud owners, freshly painted, newly refinished floors, new heat pumps, beautiful molding, millwork, partially finished Lower Level, an additional detached garage,and in the sought-after award winning New Hope-Solebury School District, minutes from Doylestown Borough and major highways.
Last Agent to Sell the Property
Jay Spaziano Real Estate License #RM423834 Listed on: 03/16/2018
Home Details
Home Type
- Single Family
Est. Annual Taxes
- $11,421
Year Built
- Built in 1988
Lot Details
- 1.87 Acre Lot
- Property is zoned R2
Parking
- 3 Car Direct Access Garage
- Second Garage
- Driveway
Home Design
- Colonial Architecture
- Brick Exterior Construction
- Pitched Roof
Interior Spaces
- 3,180 Sq Ft Home
- Property has 2 Levels
- Brick Fireplace
- Gas Fireplace
- Family Room
- Living Room
- Dining Room
- Basement Fills Entire Space Under The House
Kitchen
- Butlers Pantry
- Built-In Range
- Kitchen Island
Flooring
- Wood
- Wall to Wall Carpet
- Tile or Brick
Bedrooms and Bathrooms
- 4 Bedrooms
- En-Suite Primary Bedroom
- En-Suite Bathroom
- 2.5 Bathrooms
Laundry
- Laundry Room
- Laundry on upper level
Outdoor Features
- Patio
- Shed
- Porch
Utilities
- Central Air
- Back Up Electric Heat Pump System
- Well
- Electric Water Heater
- On Site Septic
Community Details
- No Home Owners Association
Listing and Financial Details
- Tax Lot 021-012
- Assessor Parcel Number 41-001-021-012
Ownership History
Purchase Details
Home Financials for this Owner
Home Financials are based on the most recent Mortgage that was taken out on this home.Purchase Details
Purchase Details
Similar Homes in Doylestown, PA
Home Values in the Area
Average Home Value in this Area
Purchase History
| Date | Buyer | Sale Price | Title Company |
|---|---|---|---|
| Lang Paul G | $725,000 | None Available | |
| Craig Cameron H | $339,900 | -- | |
| Ruhmann | -- | -- |
Mortgage History
| Date | Status | Borrower | Loan Amount |
|---|---|---|---|
| Open | Lang Paul G | $580,000 | |
| Previous Owner | Craig Cameron H | $200,000 | |
| Previous Owner | Craig Susan C | $361,000 | |
| Previous Owner | Craig Susan C | $40,000 | |
| Previous Owner | Craig Cameron H | $150,000 | |
| Previous Owner | Craig Susan C | $315,000 | |
| Previous Owner | Craig Cameron H | $120,000 | |
| Previous Owner | Craig Cameron H | $100,000 | |
| Previous Owner | Craig Cameron H | $200,000 |
Property History
| Date | Event | Price | Change | Sq Ft Price |
|---|---|---|---|---|
| 06/22/2018 06/22/18 | Sold | $725,000 | -3.2% | $228 / Sq Ft |
| 03/24/2018 03/24/18 | Pending | -- | -- | -- |
| 03/16/2018 03/16/18 | For Sale | $749,000 | -- | $236 / Sq Ft |
Tax History Compared to Growth
Tax History
| Year | Tax Paid | Tax Assessment Tax Assessment Total Assessment is a certain percentage of the fair market value that is determined by local assessors to be the total taxable value of land and additions on the property. | Land | Improvement |
|---|---|---|---|---|
| 2024 | $10,680 | $65,250 | $12,920 | $52,330 |
| 2023 | $3,279 | $65,250 | $12,920 | $52,330 |
| 2022 | $10,336 | $65,250 | $12,920 | $52,330 |
| 2021 | $10,131 | $65,250 | $12,920 | $52,330 |
| 2020 | $11,940 | $78,760 | $12,920 | $65,840 |
| 2019 | $11,680 | $78,760 | $12,920 | $65,840 |
| 2018 | $11,421 | $78,760 | $12,920 | $65,840 |
| 2017 | $10,983 | $78,760 | $12,920 | $65,840 |
| 2016 | $10,983 | $78,760 | $12,920 | $65,840 |
| 2015 | -- | $78,760 | $12,920 | $65,840 |
| 2014 | -- | $78,760 | $12,920 | $65,840 |
Agents Affiliated with this Home
-
Jay Spaziano

Seller's Agent in 2018
Jay Spaziano
Jay Spaziano Real Estate
(215) 292-5898
75 in this area
470 Total Sales
-
Cary Simons Nelson

Buyer's Agent in 2018
Cary Simons Nelson
Kurfiss Sotheby's International Realty
(484) 431-9019
2 in this area
163 Total Sales
Map
Source: Bright MLS
MLS Number: 1000279064
APN: 41-001-021-012
- 6169 Carversville Rd
- 5835 Ridgeview Dr
- 5805 Ridgeview Dr
- 6321 Saw Mill Rd
- 5805 Lot 1 Ridgeview Dr
- 6420 Old Carversville Rd
- 5491 Long Ln
- 6450 Old Carversville Rd
- 5987 Point Pleasant Pike
- 6465 Greenhill Rd
- 7 Taylor Ln
- 5489 Grandview Ln
- 6185 Mechanicsville Rd
- 5294 Harrington Ct
- 3534 N Sugan Rd
- 3869 Nanlyn Farm Cir
- Lot (# 1) 6465 Greenhill Rd
- 5440 Michael Ct
- 3070 Ursulas Way
- 5393 Mechanicsville Rd
- 6068 Carversville Rd
- 6066 Carversville Rd
- 6072 Carversville Rd
- 6070 Carversville Rd
- 6071 Carversville Rd
- 6063 Carversville Rd
- 6064 Carversville Rd
- 6083 Carversville Rd
- 6090 Carversville Rd
- 6055 Carversville Rd
- 6089 Carversville Rd
- 6074 Stovers Mill Rd
- 6045 Carversville Rd
- 6086 Carversville Rd
- 6024 Carversville Rd
- 6096 Carversville Rd
- 6096 Carversville Rd
- 6112 Carversville Rd
- 6063 Stovers Mill Rd
- 6031 Carversville Rd
