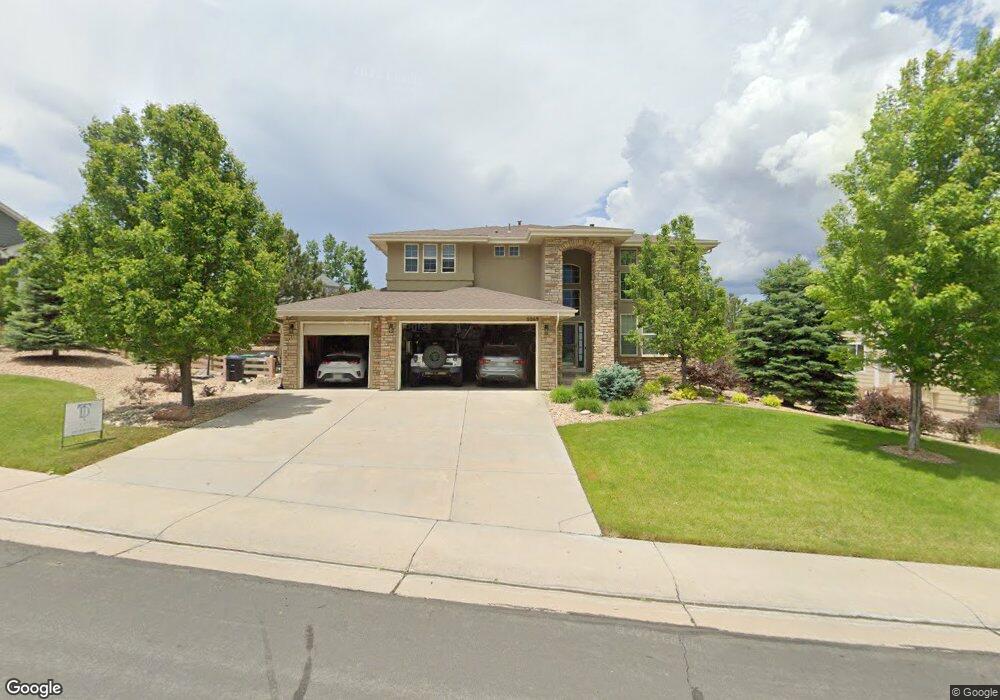6069 Bridle Path Ln Parker, CO 80134
The Pinery NeighborhoodEstimated Value: $974,528 - $1,058,000
6
Beds
5
Baths
4,876
Sq Ft
$205/Sq Ft
Est. Value
About This Home
This home is located at 6069 Bridle Path Ln, Parker, CO 80134 and is currently estimated at $998,632, approximately $204 per square foot. 6069 Bridle Path Ln is a home located in Douglas County with nearby schools including Mountain View Elementary School, Northeast Elementary School, and Sagewood Middle School.
Ownership History
Date
Name
Owned For
Owner Type
Purchase Details
Closed on
Aug 1, 2022
Sold by
Krafels Jeffrey E
Bought by
Petroff Ronald J and Millhollon Camile Ann
Current Estimated Value
Home Financials for this Owner
Home Financials are based on the most recent Mortgage that was taken out on this home.
Original Mortgage
$583,000
Outstanding Balance
$558,679
Interest Rate
5.81%
Mortgage Type
New Conventional
Estimated Equity
$439,953
Purchase Details
Closed on
Aug 19, 2020
Sold by
Cutshaw Edward V
Bought by
Krafels Jeffrey E and Krafels Sonia
Home Financials for this Owner
Home Financials are based on the most recent Mortgage that was taken out on this home.
Original Mortgage
$540,000
Interest Rate
3%
Mortgage Type
New Conventional
Purchase Details
Closed on
May 11, 2020
Sold by
Cutshaw Edward V and Cutshaw Sherri D
Bought by
Cotshaw Edward V
Purchase Details
Closed on
Sep 8, 2018
Sold by
Cutshaw Edward V and Cutshaw Sherri D
Bought by
Cutshaw Edward V and Cutshaw Sherri D
Home Financials for this Owner
Home Financials are based on the most recent Mortgage that was taken out on this home.
Original Mortgage
$627,250
Interest Rate
4.6%
Mortgage Type
VA
Purchase Details
Closed on
Nov 30, 2015
Sold by
Cutshaw Edward V
Bought by
Cutshaw Edward V and Cutshaw Sherri Daneen
Home Financials for this Owner
Home Financials are based on the most recent Mortgage that was taken out on this home.
Original Mortgage
$504,710
Interest Rate
3.85%
Mortgage Type
VA
Purchase Details
Closed on
Jun 2, 2005
Sold by
Kdb Homes Inc
Bought by
Ericson Richard K and Ericson Christine G
Home Financials for this Owner
Home Financials are based on the most recent Mortgage that was taken out on this home.
Original Mortgage
$346,650
Interest Rate
5.83%
Mortgage Type
Fannie Mae Freddie Mac
Create a Home Valuation Report for This Property
The Home Valuation Report is an in-depth analysis detailing your home's value as well as a comparison with similar homes in the area
Home Values in the Area
Average Home Value in this Area
Purchase History
| Date | Buyer | Sale Price | Title Company |
|---|---|---|---|
| Petroff Ronald J | $973,000 | None Listed On Document | |
| Krafels Jeffrey E | $675,000 | Fitco | |
| Cotshaw Edward V | -- | None Available | |
| Cutshaw Edward V | -- | Vantage Point Title | |
| Cutshaw Edward V | -- | None Available | |
| Cutshaw Edward V | $510,000 | Colorado Escrow & Title | |
| Ericson Richard K | $439,048 | Fahtco |
Source: Public Records
Mortgage History
| Date | Status | Borrower | Loan Amount |
|---|---|---|---|
| Open | Petroff Ronald J | $583,000 | |
| Previous Owner | Krafels Jeffrey E | $540,000 | |
| Previous Owner | Cutshaw Edward V | $627,250 | |
| Previous Owner | Cutshaw Edward V | $504,710 | |
| Previous Owner | Ericson Richard K | $346,650 |
Source: Public Records
Tax History Compared to Growth
Tax History
| Year | Tax Paid | Tax Assessment Tax Assessment Total Assessment is a certain percentage of the fair market value that is determined by local assessors to be the total taxable value of land and additions on the property. | Land | Improvement |
|---|---|---|---|---|
| 2024 | $7,497 | $65,090 | $11,790 | $53,300 |
| 2023 | $7,676 | $65,090 | $11,790 | $53,300 |
| 2022 | $6,422 | $46,800 | $7,700 | $39,100 |
| 2021 | $6,468 | $46,800 | $7,700 | $39,100 |
| 2020 | $5,962 | $44,230 | $8,240 | $35,990 |
| 2019 | $5,980 | $44,230 | $8,240 | $35,990 |
| 2018 | $5,604 | $40,990 | $7,510 | $33,480 |
| 2017 | $5,359 | $40,990 | $7,510 | $33,480 |
| 2016 | $5,373 | $39,800 | $5,970 | $33,830 |
| 2015 | $5,646 | $39,800 | $5,970 | $33,830 |
| 2014 | $4,805 | $32,520 | $4,380 | $28,140 |
Source: Public Records
Map
Nearby Homes
- 6078 Bridle Path Ln
- 6102 Bridle Path Ln
- 6017 Merchant Place
- 5369 Hospitality Place
- 6314 Westview Cir
- 4780 Nighthorse Ct
- 6351 Westview Cir
- 5349 Rustler Trail
- 4823 Craftsman Dr
- 5387 Spur Cross Trail
- 5453 Military Trail
- 6432 Old Divide Trail
- 5440 Spur Cross Trail
- 6522 Lynch Ln
- 7287 Greenwater Cir
- 6662 Fonder Dr
- 6555 San Miguel Ct
- 5726 Cadara Way
- 5626 Vistancia Dr
- 5334 Sedona Dr
- 6081 Bridle Path Ln
- 4944 Wagontrail Ct
- 4934 Wagontrail Ct
- 4990 Wagontrail Ct
- 6105 Bridle Path Ln
- 6070 Bridle Path Ln
- 6086 Bridle Path Ln
- 4962 Wagontrail Ct
- 4994 Wagontrail Ct
- 6094 Bridle Path Ln
- 6062 Bridle Path Ln
- 4998 Wagontrail Ct
- 4918 Wagontrail Ct
- 6115 Bridle Path Ln
- 4904 Wagontrail Ct
- 4935 Wagontrail Ct
- 6125 Bridle Path Ln
- 4945 Wagontrail Ct
- 4955 Wagontrail Ct
- 4993 Wagontrail Ct
