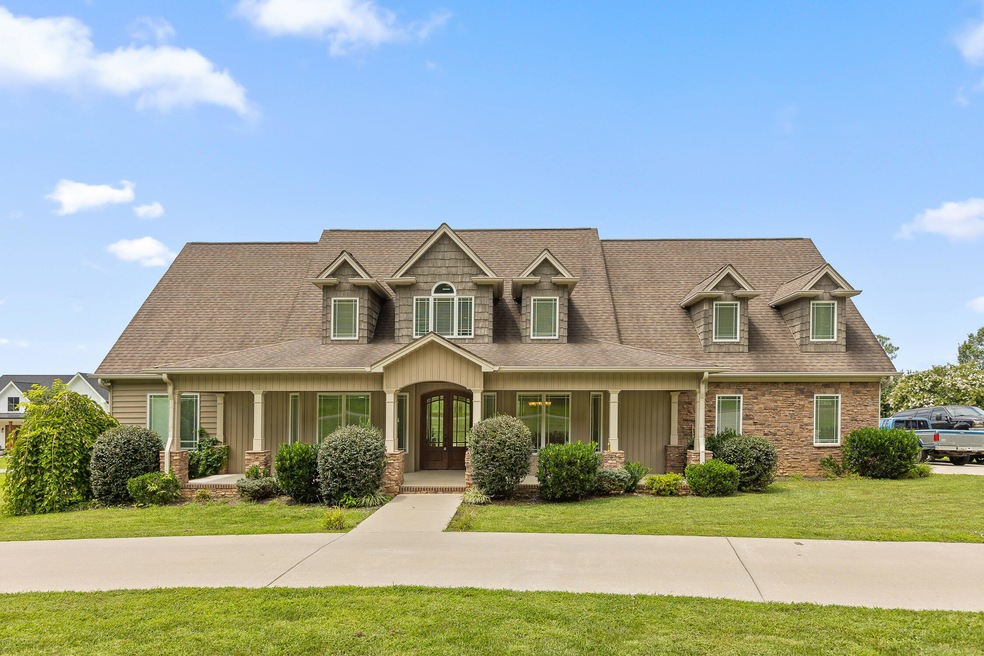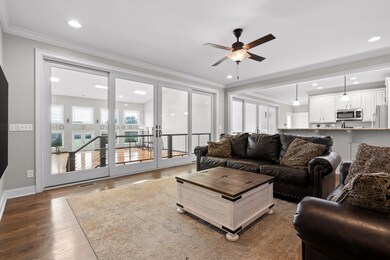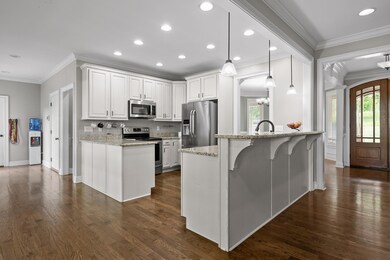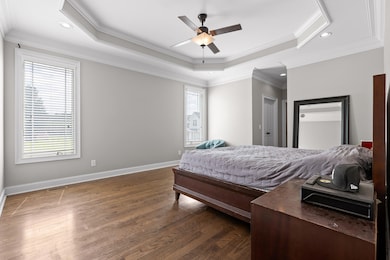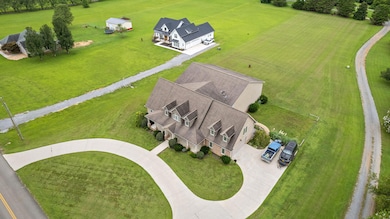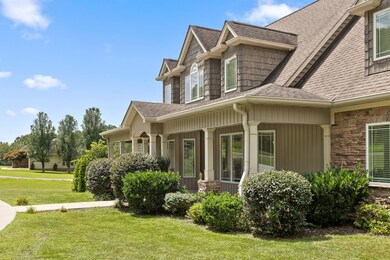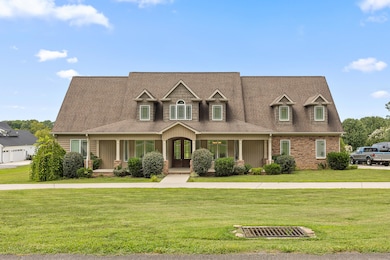
6069 Candies Creek Ridge Rd NW Charleston, TN 37310
Estimated payment $4,634/month
Highlights
- Contemporary Architecture
- Wood Flooring
- No HOA
- Hopewell Elementary School Rated A-
- Main Floor Primary Bedroom
- Formal Dining Room
About This Home
Welcome to 6069 Candies Creek Ridge, where tranquility meets convenience in this one-of-a-kind home. Nestled on over 2 acres of level land, this stunning property offers a serene retreat just minutes from the interstate and close to Cleveland's amenities. Spanning over 5,000 sq ft, this spacious home is perfect for growing families, providing versatile spaces that can be tailored to your needs.
The main level features a luxurious primary suite and two additional bedrooms, offering comfort and privacy. Upstairs, the fourth bedroom and a flexible space currently used as a media room present endless possibilities—whether you need extra bedrooms, a playroom, or an additional suite, the choice is yours.
The open-concept kitchen and living room flow seamlessly together, making it an entertainer's dream. Enjoy a front-row seat to the basketball game through the oversized sliding glass doors, which connect the living space to the gym area. The gym is complete with an additional kitchenette and a full bathroom, making it the perfect hangout or potential living space.
The property's expansive lot offers plenty of room for your next project, whether it be a garage, guest house, or pool. With its prime location—just minutes from Cleveland, 25 minutes from Hamilton Place, and less than a 45-minute drive to Downtown Chattanooga—6069 Candies Creek Ridge is the perfect blend of peaceful country living and city convenience.
Don't miss out on this incredible opportunity! Schedule your private tour today and experience the potential of this exceptional home.
Listing Agent
Berkshire Hathaway HomeServices J Douglas Properties License #291147 Listed on: 06/12/2025

Home Details
Home Type
- Single Family
Est. Annual Taxes
- $2,645
Year Built
- Built in 2013
Lot Details
- 2.11 Acre Lot
- Level Lot
Parking
- 2 Car Attached Garage
- Side Facing Garage
Home Design
- Contemporary Architecture
- Brick Exterior Construction
- Slab Foundation
- Shingle Roof
Interior Spaces
- 5,350 Sq Ft Home
- 2-Story Property
- Vinyl Clad Windows
- Formal Dining Room
- Fire and Smoke Detector
Kitchen
- Electric Range
- Dishwasher
Flooring
- Wood
- Carpet
- Tile
Bedrooms and Bathrooms
- 4 Bedrooms
- Primary Bedroom on Main
- Walk-In Closet
Laundry
- Laundry Room
- Washer and Gas Dryer Hookup
Outdoor Features
- Porch
Schools
- Hopewell Elementary School
- Ocoee Middle School
- Ocoee Middle/High School
Utilities
- Central Heating and Cooling System
- Underground Utilities
- Septic Tank
- Phone Available
- Cable TV Available
Community Details
- No Home Owners Association
- Benker Est Iv Subdivision
Listing and Financial Details
- Assessor Parcel Number 027a D 002.00
Map
Home Values in the Area
Average Home Value in this Area
Tax History
| Year | Tax Paid | Tax Assessment Tax Assessment Total Assessment is a certain percentage of the fair market value that is determined by local assessors to be the total taxable value of land and additions on the property. | Land | Improvement |
|---|---|---|---|---|
| 2024 | $2,646 | $148,800 | $11,675 | $137,125 |
| 2023 | $2,646 | $148,800 | $11,675 | $137,125 |
| 2022 | $2,646 | $148,800 | $11,675 | $137,125 |
| 2021 | $2,646 | $148,800 | $0 | $0 |
| 2020 | $2,479 | $148,800 | $0 | $0 |
| 2019 | $2,479 | $111,550 | $0 | $0 |
| 2018 | $2,360 | $0 | $0 | $0 |
| 2017 | $2,415 | $0 | $0 | $0 |
| 2016 | $2,415 | $0 | $0 | $0 |
| 2015 | $2,394 | $0 | $0 | $0 |
| 2014 | $1,954 | $0 | $0 | $0 |
Property History
| Date | Event | Price | Change | Sq Ft Price |
|---|---|---|---|---|
| 07/01/2025 07/01/25 | Price Changed | $797,000 | -0.1% | $149 / Sq Ft |
| 06/23/2025 06/23/25 | Price Changed | $798,000 | -6.1% | $149 / Sq Ft |
| 08/22/2024 08/22/24 | For Sale | $850,000 | +3.0% | $159 / Sq Ft |
| 03/21/2022 03/21/22 | Sold | $825,000 | -16.7% | $120 / Sq Ft |
| 02/04/2022 02/04/22 | Pending | -- | -- | -- |
| 06/09/2021 06/09/21 | For Sale | $989,900 | +2899.7% | $143 / Sq Ft |
| 04/25/2012 04/25/12 | Sold | $33,000 | -26.7% | -- |
| 03/16/2012 03/16/12 | Pending | -- | -- | -- |
| 11/22/2010 11/22/10 | For Sale | $45,000 | -- | -- |
Purchase History
| Date | Type | Sale Price | Title Company |
|---|---|---|---|
| Warranty Deed | $825,000 | New Title Company Name | |
| Warranty Deed | $40,000 | -- | |
| Warranty Deed | $33,000 | -- | |
| Deed | $21,500 | -- |
Mortgage History
| Date | Status | Loan Amount | Loan Type |
|---|---|---|---|
| Open | $647,200 | New Conventional | |
| Previous Owner | $417,000 | New Conventional | |
| Previous Owner | $124,025 | New Conventional | |
| Previous Owner | $90,000 | Commercial | |
| Previous Owner | $417,000 | Commercial | |
| Previous Owner | $415,000 | Commercial | |
| Previous Owner | $31,350 | Commercial |
Similar Homes in Charleston, TN
Source: Greater Chattanooga REALTORS®
MLS Number: 1397322
APN: 027A-D-002.00
- 103 Windcrest Place NW
- 5755 Frontage Rd NW
- 101 Amherst Way NW
- 5667 Frontage Rd NW
- 431 Northwest Cir
- 296 Davis Ln NW
- 0 Goodwin Rd Walker Brow Ridge Rd Unit 20205651
- Lot 10 Frontage Rd NW
- Lot 7 Frontage Rd NW
- 131 Cedarwood Trail NW
- 1 Candies Creek Ridge Rd
- 5029 Solar Ln NW
- 5013 Solar Ln NW
- 5003 Solar Ln NW
- Lot 1 NW Frontage Rd
- 00 Georgetown Rd NW
- 1164 Harvest Glen Dr NW
- LOT # 32 Winesap Way SW
- 0 Tasso Ln
- 0 Tasso Ln
- 4415 Frontage Rd NW
- 3925 Adkisson Dr NW
- 3705 Adkisson Dr NW
- 2388 Villa Dr NW
- 3444 Adkisson Dr NW
- 4100 Ocoee St N
- 539 Bellingham Dr NE
- 580 Bellingham Dr NE
- 2629 Sweet Bay Cir NW
- 120 Bellingham Dr NE
- 170 Lone Tree Dr NE
- 4131 Belcourt Dr
- 620 Blythe Ferry Rd NE
- 107 30th St NE
- 1860 Green Dr NW
- 3352 Harmony Ct NE
- 2075 Clingan Dr NW
- 3322 Harmony Ct NE
- 4170 Lone Oak Cir NE
- 1503 20th St NW Unit Spacious Studio Apt
