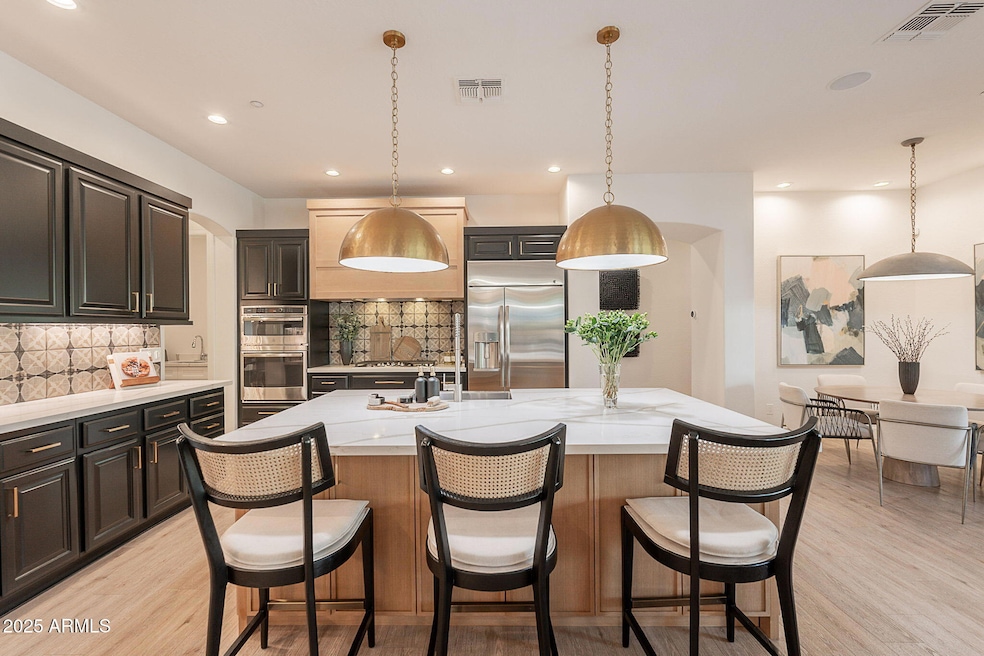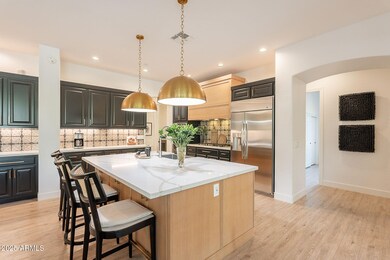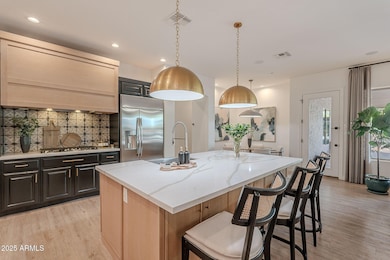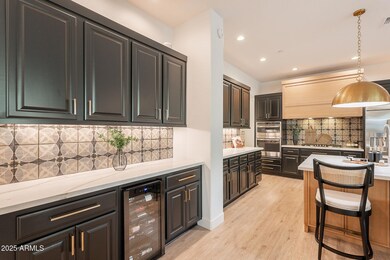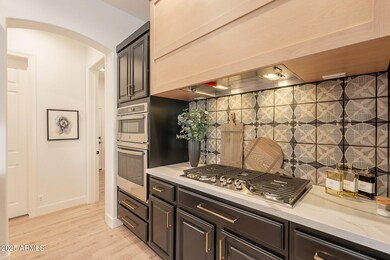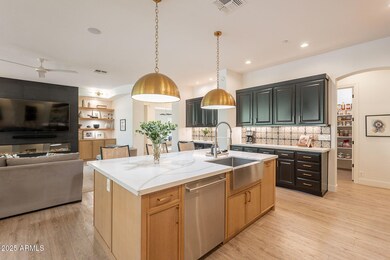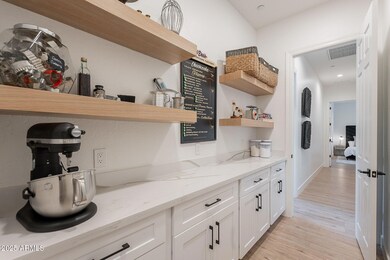
6069 E Ironwood Dr Scottsdale, AZ 85266
Desert Foothills NeighborhoodEstimated payment $10,984/month
Highlights
- Lap Pool
- Gated Community
- 1 Fireplace
- Sonoran Trails Middle School Rated A-
- Contemporary Architecture
- Covered patio or porch
About This Home
Welcome to this impeccably upgraded reimagined Sonoma model by Monterey Homes, nestled on a premium 1-acre lot backing to serene NAOS. Step in to discover 4,634 square feet, 5 bedrooms, 4.5 baths of refined living. Designed with over $400,000 in luxury upgrades, every room in this home has been thoughtfully curated to blend rich warm textures with light and airy tones. The gourmet chef's kitchen is a dream with 5-burner gas cooktop, custom cabinetry, spacious butler's pantry, quartz countertops throughout and wine cooler. The spacious serene primary bedroom suite with inviting spa like bathroom has its own reading lounge/yoga space overlooking the back oasis. The remodeled attached casita provides elegant guest accommodations or multigenerational living. Outside, enjoy a resort-style backyard with a sparkling lap pool, built-in BBQ and plenty of space for entertaining under the beautiful Arizona sky. With upscale finishes in every corner in a sought-after neighborhood, this home delivers the perfect balance of elegance, privacy and function and is a perfect multigenerational living set up as well.
Home Details
Home Type
- Single Family
Est. Annual Taxes
- $4,273
Year Built
- Built in 2001
Lot Details
- 1 Acre Lot
- Wrought Iron Fence
- Front and Back Yard Sprinklers
- Sprinklers on Timer
HOA Fees
- $120 Monthly HOA Fees
Parking
- 4 Car Garage
- Garage Door Opener
Home Design
- Contemporary Architecture
- Santa Barbara Architecture
- Wood Frame Construction
- Tile Roof
- Stucco
Interior Spaces
- 4,634 Sq Ft Home
- 1-Story Property
- Ceiling height of 9 feet or more
- Ceiling Fan
- 1 Fireplace
- Double Pane Windows
- Tinted Windows
- Mechanical Sun Shade
- Security System Owned
- Washer and Dryer Hookup
Kitchen
- Kitchen Updated in 2021
- Eat-In Kitchen
- Built-In Electric Oven
- Gas Cooktop
- Built-In Microwave
- Kitchen Island
Flooring
- Floors Updated in 2024
- Tile
- Vinyl
Bedrooms and Bathrooms
- 5 Bedrooms
- Bathroom Updated in 2021
- Primary Bathroom is a Full Bathroom
- 4.5 Bathrooms
- Dual Vanity Sinks in Primary Bathroom
- Bathtub With Separate Shower Stall
Accessible Home Design
- No Interior Steps
Outdoor Features
- Lap Pool
- Covered patio or porch
- Built-In Barbecue
Schools
- Desert Sun Academy Elementary School
- Sonoran Trails Middle School
- Cactus Shadows High School
Utilities
- Cooling System Updated in 2022
- Central Air
- Heating Available
- Wiring Updated in 2024
- Tankless Water Heater
- Water Softener
- High Speed Internet
Listing and Financial Details
- Tax Lot 112
- Assessor Parcel Number 212-11-194
Community Details
Overview
- Association fees include ground maintenance
- Brown Community Association, Phone Number (480) 539-1396
- Built by Monterey
- Preserve Subdivision, Sonoma Floorplan
Security
- Gated Community
Map
Home Values in the Area
Average Home Value in this Area
Tax History
| Year | Tax Paid | Tax Assessment Tax Assessment Total Assessment is a certain percentage of the fair market value that is determined by local assessors to be the total taxable value of land and additions on the property. | Land | Improvement |
|---|---|---|---|---|
| 2025 | $4,273 | $91,520 | -- | -- |
| 2024 | $4,127 | $87,162 | -- | -- |
| 2023 | $4,127 | $103,520 | $20,700 | $82,820 |
| 2022 | $3,962 | $81,350 | $16,270 | $65,080 |
| 2021 | $4,401 | $75,470 | $15,090 | $60,380 |
| 2020 | $4,330 | $73,210 | $14,640 | $58,570 |
| 2019 | $4,192 | $73,000 | $14,600 | $58,400 |
| 2018 | $4,068 | $71,610 | $14,320 | $57,290 |
| 2017 | $3,902 | $69,230 | $13,840 | $55,390 |
| 2016 | $3,878 | $66,530 | $13,300 | $53,230 |
| 2015 | $3,688 | $64,220 | $12,840 | $51,380 |
Property History
| Date | Event | Price | Change | Sq Ft Price |
|---|---|---|---|---|
| 07/11/2025 07/11/25 | Pending | -- | -- | -- |
| 07/03/2025 07/03/25 | Price Changed | $1,899,000 | -5.0% | $410 / Sq Ft |
| 06/06/2025 06/06/25 | For Sale | $1,999,000 | +81.8% | $431 / Sq Ft |
| 02/16/2021 02/16/21 | Sold | $1,099,500 | 0.0% | $237 / Sq Ft |
| 12/06/2020 12/06/20 | Pending | -- | -- | -- |
| 11/02/2020 11/02/20 | For Sale | $1,099,500 | -- | $237 / Sq Ft |
Purchase History
| Date | Type | Sale Price | Title Company |
|---|---|---|---|
| Special Warranty Deed | -- | None Listed On Document | |
| Warranty Deed | $1,099,500 | First American Title Ins Co | |
| Interfamily Deed Transfer | -- | None Available | |
| Interfamily Deed Transfer | -- | None Available | |
| Warranty Deed | $750,000 | -- | |
| Special Warranty Deed | $299,610 | First American Title Ins Co | |
| Interfamily Deed Transfer | -- | -- | |
| Interfamily Deed Transfer | -- | First American Title | |
| Warranty Deed | $578,600 | First American Title | |
| Warranty Deed | -- | First American Title |
Mortgage History
| Date | Status | Loan Amount | Loan Type |
|---|---|---|---|
| Previous Owner | $879,600 | New Conventional | |
| Previous Owner | $525,000 | New Conventional | |
| Previous Owner | $242,600 | New Conventional | |
| Previous Owner | $150,000 | New Conventional |
Similar Homes in Scottsdale, AZ
Source: Arizona Regional Multiple Listing Service (ARMLS)
MLS Number: 6876930
APN: 212-11-194
- 27589 N 61st Place
- 27805 N 59th Place
- 6240 E Ironwood Dr
- 5832 E Bent Tree Dr
- 6111 E Red Bird Rd
- 5712 E Blue Sky Dr
- 6293 E Red Bird Cir
- 5694 E Greythorn Dr
- 27239 N 64th Way
- 5716 E Desert Vista Trail
- 27203 N 64th Way
- 6612 E Blue Sky Dr
- 6626 E Oberlin Way
- 28602 N 58th St
- 6450 E Monterra Way
- 26807 N 56th St
- 5911 E Peak View Rd
- 27211 N 67th St Unit B2
- 27207 N 67th St Unit B1
- 27632 N 68th Place
