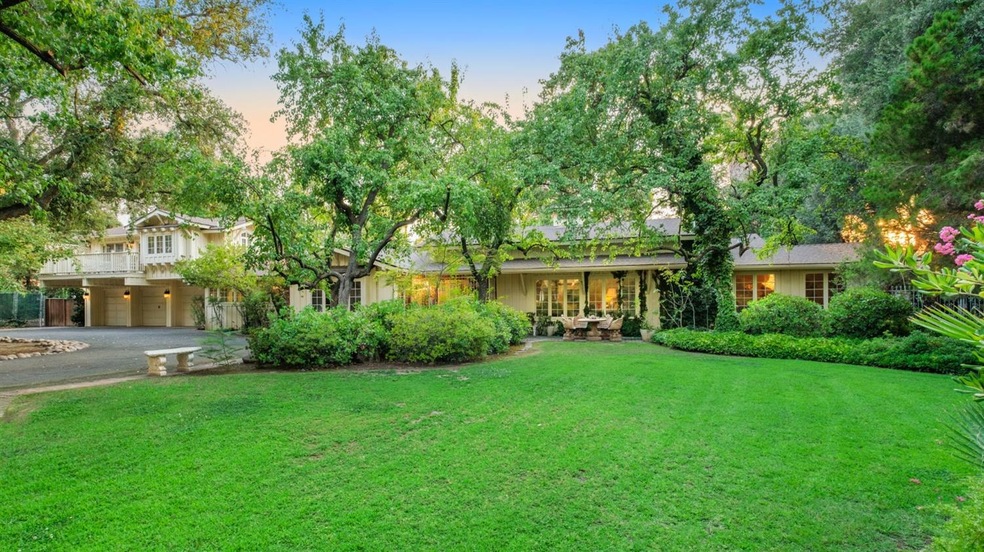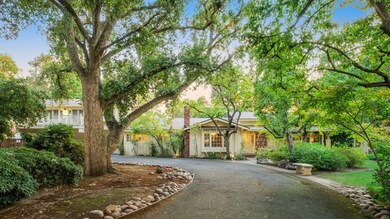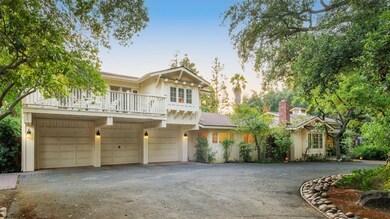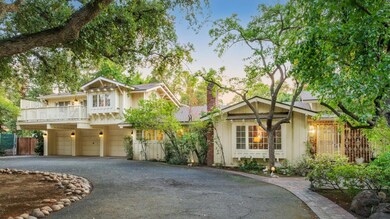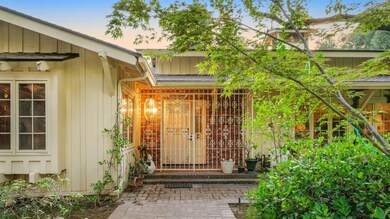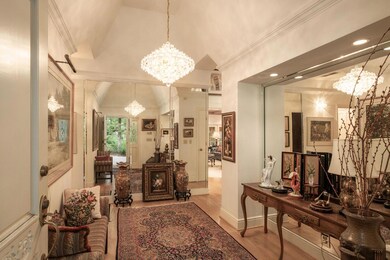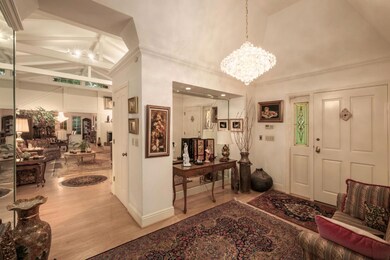
6069 N Van Ness Blvd Fresno, CA 93711
Van Ness Extension NeighborhoodHighlights
- In Ground Pool
- 2-Story Property
- Covered patio or porch
- 1.26 Acre Lot
- 2 Fireplaces
- Tile Flooring
About This Home
As of July 2025Welcome to the hideaway! Entering through the security gate, you'll be amazed at the park like setting of this amazing property sitting on 1.25 acres on Van Ness extension. This ranch style gem has such charm and personality. Beautifully maintained over the years, the open layout draws you in as you enter the front door. The spacious living room to the right with elevated ceilings allows for conversation before heading to the formal dining area beyond. The kitchen has an open plan with a built in Sub Zero refrigerator and freezer. It opens up to a family room that is perfect for entertaining! Speaking of entertaining, head on down to the amazing wine cellar! Approximately 200 square feet of wine racks and tasting area with a wet bar. Imagine wine tasting with your friends surrounded by the beautiful woodwork. The mature landscaping in the back yard affords you the privacy you want as you relax in your pool. Replastered in 2023, it is perfect for swimming laps or just cooling off on a hot summer day. Also in the backyard is a great little shack that can be your own little she shack or man cave 3 bedrooms, plus an office. All of the bedrooms and the office have a designated bathroom, and the approximately 800 sq foot third bedroom over the garage has a kitchenette and its own private entrance. This is such an amazing opportunity to live in such a beautiful part of Fresno.
Last Agent to Sell the Property
Realty Concepts, Ltd. - Fresno License #01467874 Listed on: 08/06/2024

Last Buyer's Agent
Realty Concepts, Ltd. - Fresno License #01467874 Listed on: 08/06/2024

Home Details
Home Type
- Single Family
Est. Annual Taxes
- $10,518
Year Built
- Built in 1956
Lot Details
- 1.26 Acre Lot
- Lot Dimensions are 160x320
- Front and Back Yard Sprinklers
- Property is zoned R1EH
Home Design
- 2-Story Property
- Brick Exterior Construction
- Wood Foundation
- Composition Roof
- Wood Siding
Interior Spaces
- 4,718 Sq Ft Home
- 2 Fireplaces
- Fireplace Features Masonry
- Finished Basement
- Basement Fills Entire Space Under The House
- Laundry in unit
Kitchen
- Dishwasher
- Disposal
Flooring
- Carpet
- Tile
Bedrooms and Bathrooms
- 3 Bedrooms
- 4 Bathrooms
Pool
- In Ground Pool
- Gunite Pool
Additional Features
- Covered patio or porch
- Central Heating and Cooling System
Ownership History
Purchase Details
Home Financials for this Owner
Home Financials are based on the most recent Mortgage that was taken out on this home.Purchase Details
Purchase Details
Similar Homes in Fresno, CA
Home Values in the Area
Average Home Value in this Area
Purchase History
| Date | Type | Sale Price | Title Company |
|---|---|---|---|
| Quit Claim Deed | -- | None Listed On Document | |
| Interfamily Deed Transfer | -- | None Available |
Mortgage History
| Date | Status | Loan Amount | Loan Type |
|---|---|---|---|
| Previous Owner | $500,000 | Credit Line Revolving |
Property History
| Date | Event | Price | Change | Sq Ft Price |
|---|---|---|---|---|
| 07/18/2025 07/18/25 | Sold | $1,375,000 | -5.2% | $291 / Sq Ft |
| 02/26/2025 02/26/25 | Pending | -- | -- | -- |
| 10/28/2024 10/28/24 | Price Changed | $1,449,900 | -3.3% | $307 / Sq Ft |
| 09/04/2024 09/04/24 | Price Changed | $1,500,000 | -11.8% | $318 / Sq Ft |
| 08/06/2024 08/06/24 | For Sale | $1,700,000 | -- | $360 / Sq Ft |
Tax History Compared to Growth
Tax History
| Year | Tax Paid | Tax Assessment Tax Assessment Total Assessment is a certain percentage of the fair market value that is determined by local assessors to be the total taxable value of land and additions on the property. | Land | Improvement |
|---|---|---|---|---|
| 2025 | $10,518 | $867,000 | $510,000 | $357,000 |
| 2023 | $10,518 | $834,235 | $319,006 | $515,229 |
| 2022 | $10,187 | $817,878 | $312,751 | $505,127 |
| 2021 | $9,904 | $801,842 | $306,619 | $495,223 |
| 2020 | $9,863 | $793,621 | $303,475 | $490,146 |
| 2019 | $9,477 | $778,061 | $297,525 | $480,536 |
| 2018 | $9,270 | $762,806 | $291,692 | $471,114 |
| 2017 | $9,025 | $747,850 | $285,973 | $461,877 |
| 2016 | $8,720 | $733,187 | $280,366 | $452,821 |
| 2015 | $8,586 | $722,175 | $276,155 | $446,020 |
| 2014 | $8,422 | $708,030 | $270,746 | $437,284 |
Agents Affiliated with this Home
-
J
Seller's Agent in 2025
Jim Krikorian
Realty Concepts, Ltd. - Fresno
Map
Source: Fresno MLS
MLS Number: 616328
APN: 406-202-08
- 6054 N Woodson Ave
- 6054 N Kavanagh Ave
- 5679 N Van Ness Blvd
- 5737 N Sequoia Ave
- 2315 W Celeste Ave
- 6043 N Forkner Ave
- 5811 N Forkner Ave
- 2461 W Browning Ave
- 5740 N Monte Ave Unit 2
- 2640 W Tenaya Way
- 2073 W Calimyrna Ave Unit 101
- 2076 W Calimyrna Ave Unit 102
- 2112 W Juliet Way
- 6189 N West Ave
- 2075 W Vartikian Ave
- 850 N Sequoia Dr
- 2696 W Robinwood Ln
- 2707 W Menlo Ave
- 5385 N Van Ness Blvd
- 5513 N El Adobe Dr
