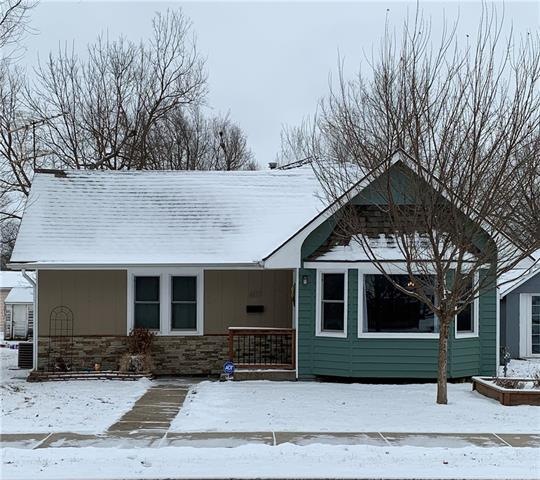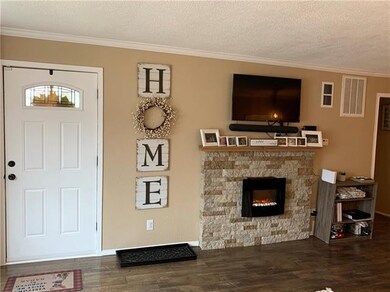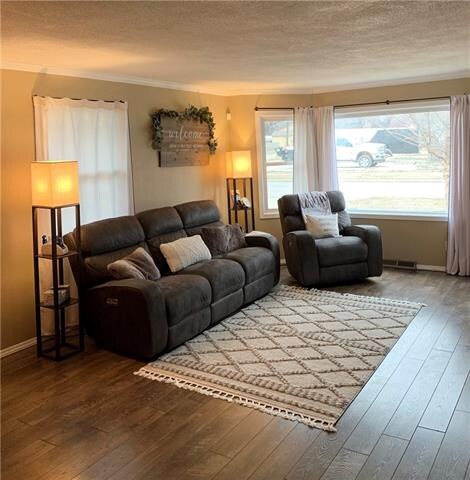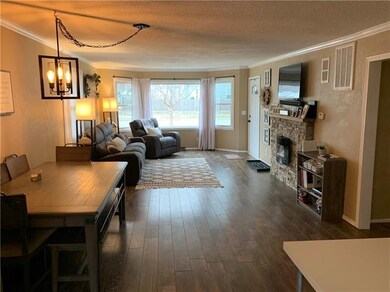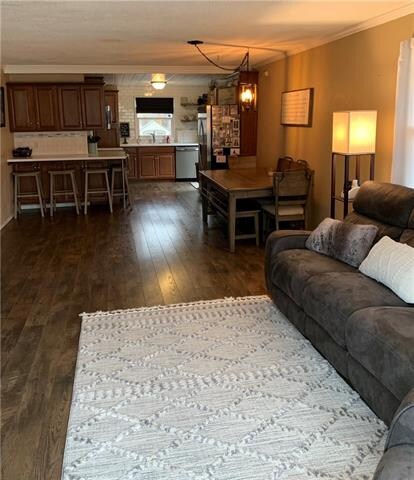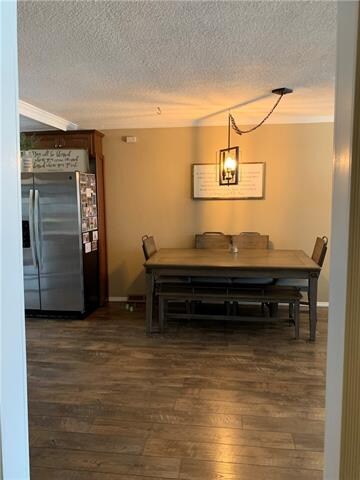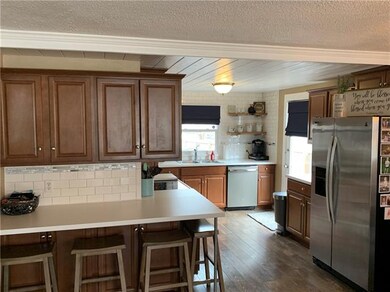
607 1st St Osawatomie, KS 66064
Highlights
- Deck
- Ranch Style House
- Skylights
- Vaulted Ceiling
- Granite Countertops
- Shades
About This Home
As of April 2021Made new again! Beautiful 3 bedroom, 1½ bathroom, ranch style home. Totally redone 4 years ago. Family room with fireplace open to kitchen and dining room. Laminate flooring through main area, carpet in bedrooms. Newer windows. All appliances stay, including washer and dryer. Move-in ready! 1 car garage, storage building, and privacy fenced backyard. 25 minutes to Olathe. Don't miss this one! Will go fast!
Last Agent to Sell the Property
Crown Realty License #SP00047386 Listed on: 02/08/2021
Last Buyer's Agent
Natalie Ottosen
ReeceNichols - Leawood License #00242025

Home Details
Home Type
- Single Family
Est. Annual Taxes
- $2,229
Year Built
- Built in 1920
Lot Details
- 7,100 Sq Ft Lot
- Privacy Fence
- Wood Fence
- Paved or Partially Paved Lot
Parking
- 1 Car Attached Garage
- Rear-Facing Garage
Home Design
- Ranch Style House
- Traditional Architecture
- Frame Construction
- Composition Roof
Interior Spaces
- 1,016 Sq Ft Home
- Wet Bar: Ceramic Tiles, Shower Over Tub, Carpet, Ceiling Fan(s), Built-in Features, Fireplace
- Built-In Features: Ceramic Tiles, Shower Over Tub, Carpet, Ceiling Fan(s), Built-in Features, Fireplace
- Vaulted Ceiling
- Ceiling Fan: Ceramic Tiles, Shower Over Tub, Carpet, Ceiling Fan(s), Built-in Features, Fireplace
- Skylights
- Shades
- Plantation Shutters
- Drapes & Rods
- Family Room with Fireplace
- Combination Kitchen and Dining Room
- Crawl Space
- Attic Fan
- Laundry Room
Kitchen
- Electric Oven or Range
- Free-Standing Range
- Dishwasher
- Granite Countertops
- Laminate Countertops
- Disposal
Flooring
- Wall to Wall Carpet
- Linoleum
- Laminate
- Stone
- Ceramic Tile
- Luxury Vinyl Plank Tile
- Luxury Vinyl Tile
Bedrooms and Bathrooms
- 3 Bedrooms
- Cedar Closet: Ceramic Tiles, Shower Over Tub, Carpet, Ceiling Fan(s), Built-in Features, Fireplace
- Walk-In Closet: Ceramic Tiles, Shower Over Tub, Carpet, Ceiling Fan(s), Built-in Features, Fireplace
- Double Vanity
- <<tubWithShowerToken>>
Outdoor Features
- Deck
- Enclosed patio or porch
Schools
- Osawatomie Elementary School
- Osawatomie High School
Additional Features
- City Lot
- Central Heating and Cooling System
Community Details
- Osawatomie Subdivision
Listing and Financial Details
- Assessor Parcel Number 171-11-0-10-22-003.00-0
Ownership History
Purchase Details
Home Financials for this Owner
Home Financials are based on the most recent Mortgage that was taken out on this home.Purchase Details
Home Financials for this Owner
Home Financials are based on the most recent Mortgage that was taken out on this home.Purchase Details
Home Financials for this Owner
Home Financials are based on the most recent Mortgage that was taken out on this home.Similar Homes in Osawatomie, KS
Home Values in the Area
Average Home Value in this Area
Purchase History
| Date | Type | Sale Price | Title Company |
|---|---|---|---|
| Warranty Deed | -- | Security First Title | |
| Warranty Deed | -- | Security First Title | |
| Warranty Deed | -- | -- |
Mortgage History
| Date | Status | Loan Amount | Loan Type |
|---|---|---|---|
| Open | $171,830 | New Conventional | |
| Previous Owner | $96,464 | New Conventional | |
| Previous Owner | $52,000 | New Conventional | |
| Previous Owner | $52,000 | New Conventional |
Property History
| Date | Event | Price | Change | Sq Ft Price |
|---|---|---|---|---|
| 04/01/2021 04/01/21 | Sold | -- | -- | -- |
| 03/03/2021 03/03/21 | Pending | -- | -- | -- |
| 02/26/2021 02/26/21 | Price Changed | $169,950 | -2.9% | $167 / Sq Ft |
| 02/08/2021 02/08/21 | For Sale | $175,000 | +491.2% | $172 / Sq Ft |
| 05/20/2016 05/20/16 | Sold | -- | -- | -- |
| 04/14/2016 04/14/16 | Pending | -- | -- | -- |
| 04/01/2016 04/01/16 | For Sale | $29,600 | -- | $20 / Sq Ft |
Tax History Compared to Growth
Tax History
| Year | Tax Paid | Tax Assessment Tax Assessment Total Assessment is a certain percentage of the fair market value that is determined by local assessors to be the total taxable value of land and additions on the property. | Land | Improvement |
|---|---|---|---|---|
| 2024 | $4,675 | $26,091 | $698 | $25,393 |
| 2023 | $4,538 | $24,817 | $659 | $24,158 |
| 2022 | $4,024 | $21,125 | $845 | $20,280 |
| 2021 | $1,303 | $0 | $0 | $0 |
| 2020 | $2,229 | $0 | $0 | $0 |
| 2019 | $1,899 | $0 | $0 | $0 |
| 2018 | $1,914 | $0 | $0 | $0 |
| 2017 | $0 | $0 | $0 | $0 |
| 2016 | -- | $0 | $0 | $0 |
| 2015 | -- | $0 | $0 | $0 |
| 2014 | -- | $0 | $0 | $0 |
| 2013 | -- | $0 | $0 | $0 |
Agents Affiliated with this Home
-
Patty Simpson

Seller's Agent in 2021
Patty Simpson
Crown Realty
(913) 557-4333
34 in this area
397 Total Sales
-
N
Buyer's Agent in 2021
Natalie Ottosen
ReeceNichols - Leawood
-
Brandon McGinnis

Seller's Agent in 2016
Brandon McGinnis
Clinch Realty LLC
(913) 375-8636
1 in this area
249 Total Sales
-
Non MLS
N
Buyer's Agent in 2016
Non MLS
Non-MLS Office
(913) 661-1600
5 in this area
7,697 Total Sales
Map
Source: Heartland MLS
MLS Number: 2304731
APN: 171-11-0-10-22-003.000
