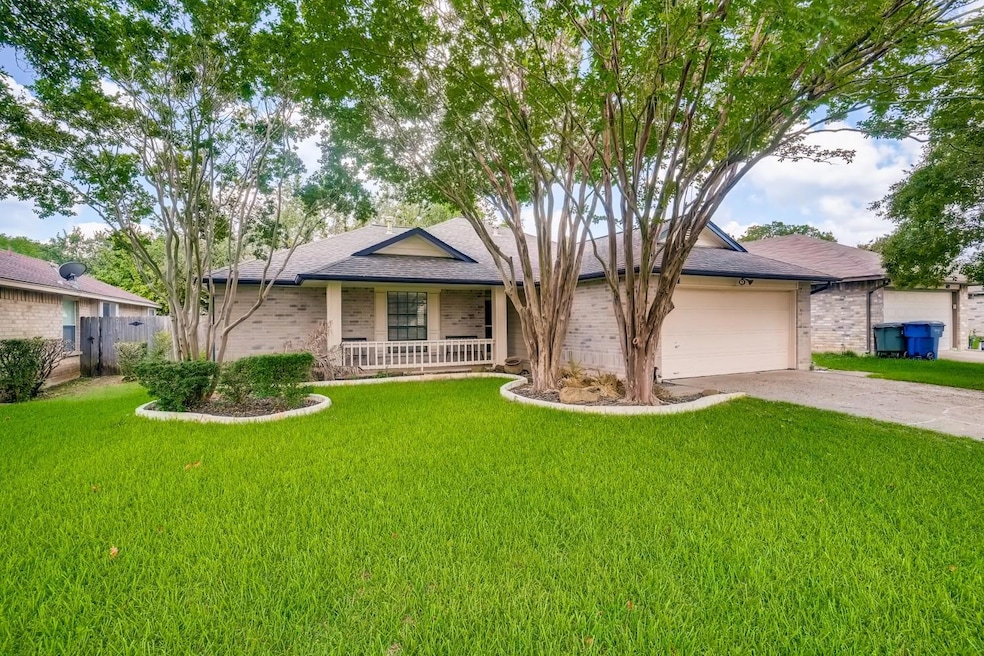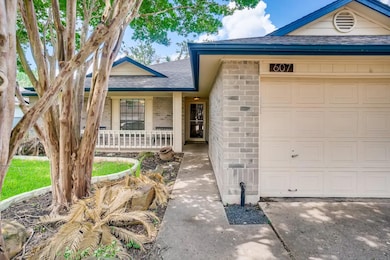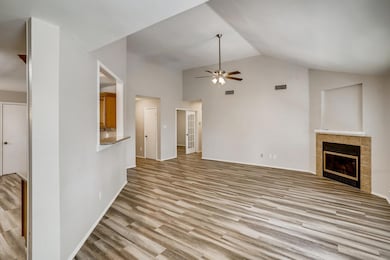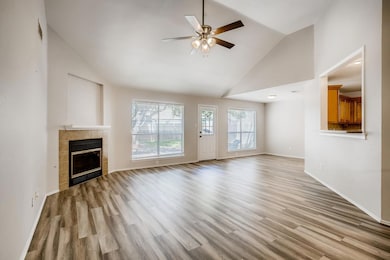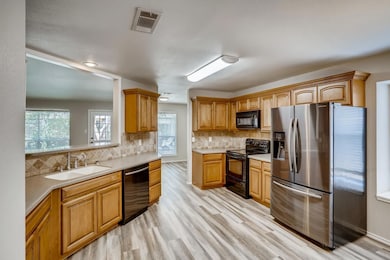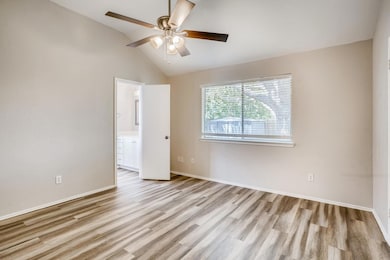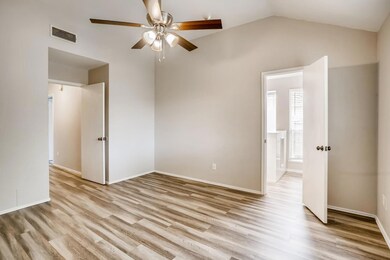
607 Battlecreek Ln Leander, TX 78641
Highlights
- Vaulted Ceiling
- Stone Countertops
- No HOA
- Leander Middle School Rated A
- Private Yard
- Front Porch
About This Home
Located on a tree-lined street in the heart of Leander, this inviting 4-bedroom, 2-bath home offers comfort, convenience, and a welcoming neighborhood feel. The home features easy-care wood-look tile flooring throughout the main living areas and hallways, with upgraded tile in the kitchen, entry, and primary suite. The open layout provides a spacious family room that flows seamlessly into the kitchen and dining area—perfect for everyday living or entertaining. The primary suite offers a peaceful retreat with an updated private bath, while the secondary bedrooms provide flexibility for guests, a home office, or play space. Enjoy being just minutes from local parks, schools, shopping, and dining, with convenient access to major roadways and the Leander MetroRail station for an easy commute. This home combines comfort and accessibility in a highly desirable area of Leander.
Listing Agent
Bramlett Partners Brokerage Phone: (512) 850-5717 License #0661826 Listed on: 11/13/2025

Home Details
Home Type
- Single Family
Est. Annual Taxes
- $6,216
Year Built
- Built in 1986
Lot Details
- 7,314 Sq Ft Lot
- Northeast Facing Home
- Private Yard
- Back and Front Yard
Parking
- 2 Car Attached Garage
Home Design
- Slab Foundation
Interior Spaces
- 1,713 Sq Ft Home
- 1-Story Property
- Vaulted Ceiling
- Ceiling Fan
- Vinyl Flooring
Kitchen
- Electric Range
- Microwave
- Dishwasher
- Stone Countertops
Bedrooms and Bathrooms
- 4 Main Level Bedrooms
- 2 Full Bathrooms
Schools
- Bagdad Elementary School
- Danielson Middle School
- Glenn High School
Additional Features
- Front Porch
- Central Air
Listing and Financial Details
- Security Deposit $2,050
- Tenant pays for all utilities
- 12 Month Lease Term
- $85 Application Fee
- Assessor Parcel Number 17W339201E00260002
- Tax Block E
Community Details
Overview
- No Home Owners Association
- North Creek Sec 01 Subdivision
Pet Policy
- Pet Deposit $250
- Dogs and Cats Allowed
Map
About the Listing Agent

She is a native Texan, but her real estate story began on the other side of the world. After living years overseas in countries such as India, Singapore, Thailand and Australia, Cherry and her husband, Brian, and two small children came back to the United States, in 2003, with a renewed sense of purpose and a deep, genuine concern for all people, their culture, and how families spend time together. She now takes an active role by helping people with this same most basic need - shelter - through
Cherry's Other Listings
Source: Unlock MLS (Austin Board of REALTORS®)
MLS Number: 1869577
APN: R051421
- 707 Eaglecreek Dr
- 617 Riverway Ln
- 705 Riverway Ln
- 807 Eaglecreek Dr
- 376 Blue Oasis Ln
- 360 Blue Oasis Ln Unit 360
- 1812 Southcreek Dr
- 336 Blue Oasis Ln
- 324 Blue Oasis Ln
- 1636 Bella Dr
- 1301 Waterfall Ave
- 881 Prominence Way
- 2016 Elk Creek Dr
- 1806 Candlelight Dr
- 600 S Bagdad Rd
- 2021 Bear Creek Dr
- 308 Sunny Brook Dr
- 1400 Hartley Dr
- 1348 Hartley Dr
- 1344 Hartley Dr
- 617 Riverway Ln
- 507 Deercreek Ln
- 512 Maplecreek Dr
- 1605 Lit Candle Cove
- 405 Greener Dr
- 665 N Bagdad Rd
- 314 Bello Dr
- 612 Sunny Brook Dr
- 309 Toddy Way
- 308 Sunny Brook Dr
- 1332 S Brook Dr
- 2005 Rim Rock Dr
- 2019 Woodway Dr
- 2013 Rim Rock Dr
- 1900 Grassland Dr
- 209 Sunny Brook Dr
- 219 Cottontail Dr
- 808 Alta Way
- 1912 Windy River Path
- 816 Alta Way
