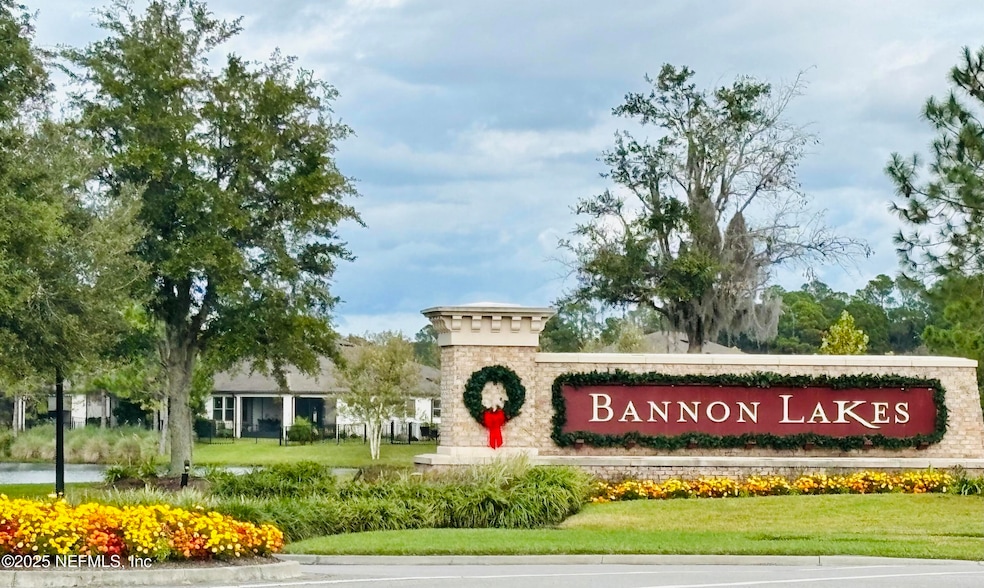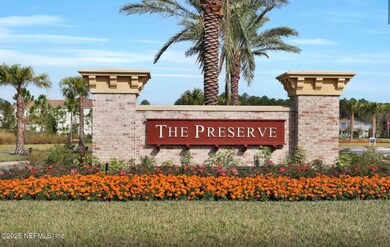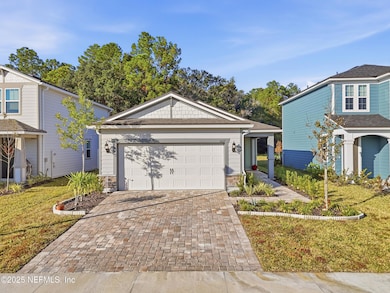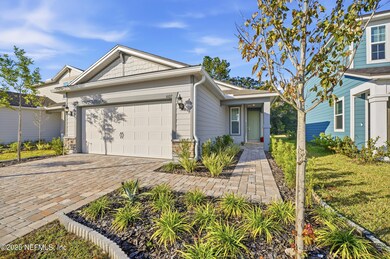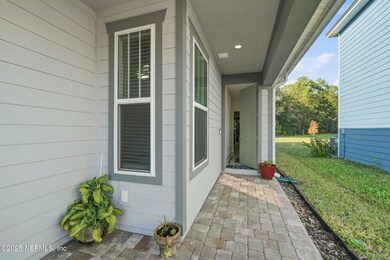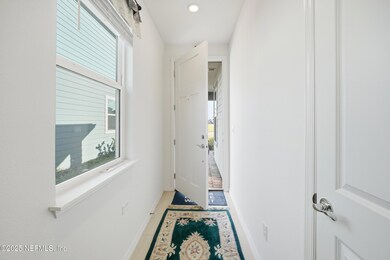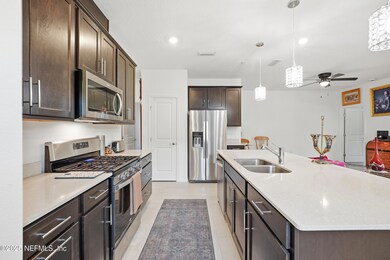607 Blind Oak Cir Saint Augustine, FL 32095
Highlights
- Fitness Center
- Views of Preserve
- Open Floorplan
- Mill Creek Academy Rated A
- Waterfront
- Clubhouse
About This Home
Come home for the holidays to a like-new rental in the Preserve at Bannon Lakes! This 2024 craftsman-style residence, built with efficiency in mind, offers 4 bedrooms, 2 bathrooms and an exceptional style. Step inside to discover a pristine, light-filled interior. The primary bedroom has an extensive walk-in closet! Relish the FL lifestyle on the screened patio, overlooking a serene pond - the perfect spot for morning coffee or evening relaxation. The community amenities are second to none: a resort-style pool, fitness, clubhouse, tennis, pickleball, a dock, people parks and dog parks. The neighborhood is inviting, offering an active, engaging environment. Location is everything! Enjoy the benefits of A-rated schools and medical systems. Minutes from shops, dining, and an easy 20-minute drive to the glorious beaches of NE FL! Tenants to pay utilities and lawn maintenance fees. A well-trained dog is welcome with a pet deposit. $49 app fee per adult. You'll love it here!
Home Details
Home Type
- Single Family
Est. Annual Taxes
- $4,083
Year Built
- Built in 2024
Lot Details
- 5,663 Sq Ft Lot
- Waterfront
Parking
- 2 Car Garage
- Garage Door Opener
- On-Street Parking
Property Views
- Views of Preserve
- Pond
- Trees
Home Design
- Traditional Architecture
- Entry on the 1st floor
Interior Spaces
- 1,502 Sq Ft Home
- 1-Story Property
- Open Floorplan
- Ceiling Fan
- Screened Porch
Kitchen
- Breakfast Bar
- Electric Oven
- Electric Cooktop
- Microwave
- Ice Maker
- Dishwasher
- Kitchen Island
- Disposal
Bedrooms and Bathrooms
- 4 Bedrooms
- Split Bedroom Floorplan
- Walk-In Closet
- 2 Full Bathrooms
- Shower Only
Laundry
- Laundry in unit
- Dryer
- Washer
Home Security
- Security System Owned
- Smart Thermostat
- High Impact Windows
- Fire and Smoke Detector
Schools
- Mill Creek Academy Elementary And Middle School
- Tocoi Creek High School
Utilities
- Central Heating and Cooling System
- Underground Utilities
- Water Heater
Listing and Financial Details
- Tenant pays for cable TV, electricity, gas, grounds care, sewer, water
- 12 Months Lease Term
- Assessor Parcel Number 0270180800
Community Details
Overview
- No Home Owners Association
- Bannon Lakes Subdivision
- On-Site Maintenance
Amenities
- Clubhouse
Recreation
- Tennis Courts
- Community Basketball Court
- Pickleball Courts
- Community Playground
- Fitness Center
- Park
- Dog Park
- Jogging Path
Pet Policy
- Limit on the number of pets
- Dogs Allowed
- Breed Restrictions
Map
Source: realMLS (Northeast Florida Multiple Listing Service)
MLS Number: 2119494
APN: 027018-0800
- 543 Blind Oak Cir
- 568 Blind Oak Cir
- 50 Flintlock Ln
- 348 Blind Oak Cir
- 382 Blind Oak Cir
- 282 Blind Oak Cir
- 274 Blind Oak Cir
- 772 Blind Oak Cir
- 36 Greenhead Ct
- 208 Blind Oak Cir
- 635 Cedar Preserve Ln
- 160 Blind Oak Cir
- 39 Blind Oak Cir
- 45 Blind Oak Cir
- 123 Blind Oak Cir
- 33 Iron Sight Dr
- 479 Cedar Preserve Ln
- 539 Bluejack Ln
- 132 Yellowfin Dr
- 318 Bluejack Ln
- 27 Flintlock Ln
- 120 Yellowfin Dr
- 114 Eagles Landing Ln
- 102 Bluejack Ln
- 50 Wexford Way
- 168 Bronson Pkwy
- 50 Ventures Dr
- 636 Copperhead Cir
- 964 Hazeltine Ct
- 82 Cottage Green Place
- 212 Island Green Dr
- 700 Porto Cristo Ave
- 341 Island Green Dr
- 729 Porto Cristo Ave
- 1001 Sandlake Rd
- 36 San Briso Way
- 13 La Paz Way
- 529 Casa Sevilla Ave
- 225 Presidents Cup Way Unit 105
- 293 Edge of Woods Rd
