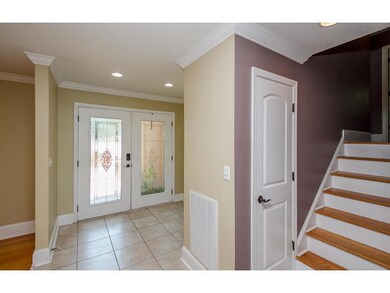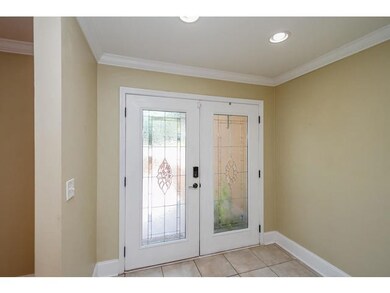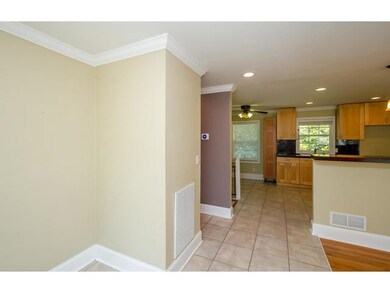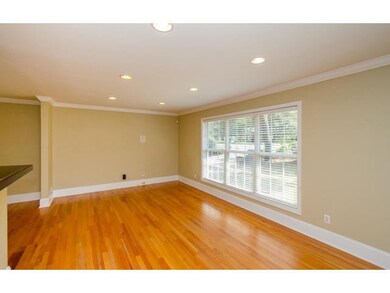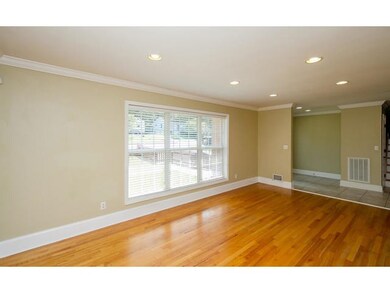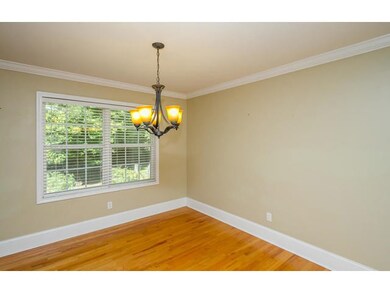
607 Bransford Rd Augusta, GA 30909
Lake Aumond NeighborhoodEstimated Value: $213,000 - $254,354
Highlights
- Wood Flooring
- No HOA
- Front Porch
- Great Room
- Breakfast Room
- 2 Car Attached Garage
About This Home
As of October 2019Beautiful split level home on Bransford! You'll find hardwood floors throughout the living areas and bedrooms with ceramic tile in the eat-in kitchen and newer carpet in the great room downstairs. All four bedrooms are upstairs and all 2.5 bathrooms have been recently updated to include new vanities and a jetted tub in the master bathroom. The updated kitchen is open to the living & dining room and offers stainless steel appliances, great countertop space, and a bar with enough seating for six or more. Low maintenance brick exterior and flat, fenced-in backyard with patio area. Newer windows and leaded glass french doors installed at the front and rear of the home. Smooth ceilings throughout - no popcorn! Roof and HVAC installed 2015. All utilities are electric.
Last Agent to Sell the Property
Amanda Hollimon
Blanchard & Calhoun - Evans License #257655 Listed on: 09/10/2019
Last Buyer's Agent
Amanda Hollimon
Blanchard & Calhoun - Evans License #257655 Listed on: 09/10/2019
Home Details
Home Type
- Single Family
Est. Annual Taxes
- $1,834
Year Built
- Built in 1966
Lot Details
- 0.26 Acre Lot
Parking
- 2 Car Attached Garage
Home Design
- Split Level Home
- Brick Exterior Construction
- Composition Roof
Interior Spaces
- 2,150 Sq Ft Home
- Great Room
- Family Room
- Living Room
- Breakfast Room
- Dining Room
- Crawl Space
- Scuttle Attic Hole
Kitchen
- Electric Range
- Dishwasher
Flooring
- Wood
- Carpet
Bedrooms and Bathrooms
- 4 Bedrooms
- Primary Bedroom Upstairs
Outdoor Features
- Patio
- Front Porch
Schools
- Lake Forest Elementary School
- Tutt Middle School
- Westside High School
Utilities
- Central Air
- Heat Pump System
Community Details
- No Home Owners Association
- Bransford Terrace Subdivision
Listing and Financial Details
- Assessor Parcel Number 0331141000
Ownership History
Purchase Details
Home Financials for this Owner
Home Financials are based on the most recent Mortgage that was taken out on this home.Purchase Details
Home Financials for this Owner
Home Financials are based on the most recent Mortgage that was taken out on this home.Purchase Details
Home Financials for this Owner
Home Financials are based on the most recent Mortgage that was taken out on this home.Purchase Details
Purchase Details
Similar Homes in Augusta, GA
Home Values in the Area
Average Home Value in this Area
Purchase History
| Date | Buyer | Sale Price | Title Company |
|---|---|---|---|
| Griffin Jordan S | $162,750 | -- | |
| Wagner Eric Nelson | $138,000 | -- | |
| Olson Gentry J | $124,900 | -- | |
| Aore Llc | $55,000 | None Available | |
| Citimortgage Inc | $61,400 | None Available |
Mortgage History
| Date | Status | Borrower | Loan Amount |
|---|---|---|---|
| Open | Griffin Jordan S | $157,868 | |
| Previous Owner | Wagner Eric Nelson | $138,000 | |
| Previous Owner | Olson Gentry J | $125,424 | |
| Previous Owner | Olson Gentry J | $127,813 | |
| Previous Owner | Olson Gentry J | $127,585 | |
| Previous Owner | Thomas George E | $66,298 |
Property History
| Date | Event | Price | Change | Sq Ft Price |
|---|---|---|---|---|
| 10/18/2019 10/18/19 | Sold | $162,750 | -1.4% | $76 / Sq Ft |
| 09/23/2019 09/23/19 | Pending | -- | -- | -- |
| 09/10/2019 09/10/19 | For Sale | $165,000 | +19.6% | $77 / Sq Ft |
| 10/03/2016 10/03/16 | Sold | $138,000 | -16.3% | $64 / Sq Ft |
| 09/09/2016 09/09/16 | Pending | -- | -- | -- |
| 06/08/2016 06/08/16 | For Sale | $164,900 | -- | $77 / Sq Ft |
Tax History Compared to Growth
Tax History
| Year | Tax Paid | Tax Assessment Tax Assessment Total Assessment is a certain percentage of the fair market value that is determined by local assessors to be the total taxable value of land and additions on the property. | Land | Improvement |
|---|---|---|---|---|
| 2024 | $1,834 | $56,648 | $4,452 | $52,196 |
| 2023 | $1,834 | $46,028 | $4,452 | $41,576 |
| 2022 | $2,093 | $63,651 | $4,452 | $59,199 |
| 2021 | $1,608 | $42,213 | $4,452 | $37,761 |
| 2020 | $1,583 | $42,213 | $4,452 | $37,761 |
| 2019 | $1,676 | $42,213 | $4,452 | $37,761 |
| 2018 | $1,688 | $42,213 | $4,452 | $37,761 |
| 2017 | $1,680 | $42,213 | $4,452 | $37,761 |
| 2016 | $1,681 | $42,213 | $4,452 | $37,761 |
| 2015 | $1,692 | $42,213 | $4,452 | $37,761 |
| 2014 | $1,694 | $42,213 | $4,452 | $37,761 |
Agents Affiliated with this Home
-
A
Seller's Agent in 2019
Amanda Hollimon
Blanchard & Calhoun - Evans
-
Christine May

Seller's Agent in 2016
Christine May
Leading Edge Real Estate
(706) 825-6654
8 in this area
507 Total Sales
-
Christina May Blount
C
Seller Co-Listing Agent in 2016
Christina May Blount
Leading Edge Real Estate
(706) 922-7510
1 in this area
121 Total Sales
-

Buyer's Agent in 2016
MALY ROBERTS
RE/MAX
23 Total Sales
Map
Source: REALTORS® of Greater Augusta
MLS Number: 446449
APN: 0331141000
- 2823 Walters Ct
- 704 Bransford Rd
- 570 Martin Ln
- 12 Shadowbrook Cir
- 3055 Hillsdale Dr
- 609 Carlton Dr
- 2875 Lake Forest Dr
- 501 Ashland Dr
- 3071 Walton Way
- 2910 Lake Forest Dr
- 2647 Royal St
- 2702 Downing St
- 2801 Peachtree Place
- 3016 Fox Spring Rd
- 502 One Mill Place
- 3203 Wheeler Rd
- 600 Bransford Rd
- 3034 Bransford Rd
- 3143 Switzer Dr
- 801 Monte Sano Ave Unit A3
- 607 Bransford Rd
- 609 Bransford Rd
- 605 Bransford Rd
- 611 Bransford Rd
- 538 Martin Ln
- 606 Bransford Rd
- 608 Bransford Rd
- 613 Bransford Rd
- 601 Bransford Rd
- 604 Bransford Rd
- 610 Bransford Rd
- 602 Bransford Rd
- 612 Bransford Rd
- 536 Martin Ln
- 615 Bransford Rd
- 544 Martin Ln
- 616 Bransford Rd
- 2910 Wheeler Rd
- 534 Martin Ln
- 618 Bransford Rd

