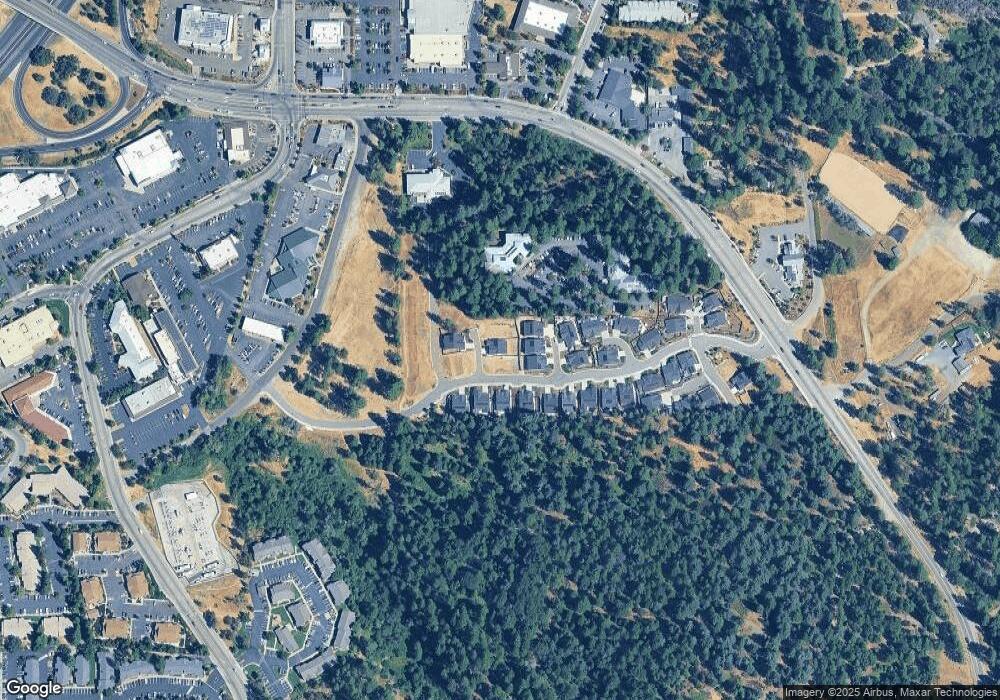607 Coldspring Ct Grass Valley, CA 95945
Estimated Value: $593,000 - $603,938
3
Beds
2
Baths
1,992
Sq Ft
$301/Sq Ft
Est. Value
About This Home
This home is located at 607 Coldspring Ct, Grass Valley, CA 95945 and is currently estimated at $598,985, approximately $300 per square foot. 607 Coldspring Ct is a home located in Nevada County with nearby schools including Bell Hill Academy, Margaret G. Scotten Elementary School, and Lyman Gilmore Middle School.
Create a Home Valuation Report for This Property
The Home Valuation Report is an in-depth analysis detailing your home's value as well as a comparison with similar homes in the area
Home Values in the Area
Average Home Value in this Area
Tax History
| Year | Tax Paid | Tax Assessment Tax Assessment Total Assessment is a certain percentage of the fair market value that is determined by local assessors to be the total taxable value of land and additions on the property. | Land | Improvement |
|---|---|---|---|---|
| 2025 | $6,929 | $658,716 | $123,951 | $534,765 |
| 2024 | $1,608 | $645,801 | $121,521 | $524,280 |
| 2023 | $1,608 | $151,634 | $151,634 | $0 |
| 2022 | $1,593 | $148,661 | $148,661 | $0 |
| 2021 | $1,594 | $145,747 | $145,747 | $0 |
| 2020 | $1,557 | $144,253 | $144,253 | $0 |
Source: Public Records
Map
Nearby Homes
- 607 Cold Spring Ct
- 614 Cold Spring Ct
- 606 Cold Spring Ct
- 611 Cold Spring Ct
- 605 Cold Spring Ct
- 506 Liberty Ct
- 136 Jackrabbit Rd
- 114 Jackrabbit Rd
- 118 Jackrabbit Rd
- 106 Jackrabbit Rd
- 110 Jackrabbit Rd
- 122 Jackrabbit Rd
- 126 Jackrabbit Rd
- 306 Lone Jack Ct Unit 24
- 111 Lone Jack Ct
- 318 Shamrock Dr
- 314 Shamrock Dr
- 310 Shamrock Dr
- 315 Shamrock Dr
- 222 Shamrock Dr
- 508 Liberty Ct
- 510 Liberty Ct
- 610 Coldspring Ct
- 169 Timberwood Dr
- 161 Timberwood Dr
- 179 Timberwood Dr
- 507 Liberty Ct
- 157 Timberwood Dr
- 505 Liberty Ct
- 10639 Brunswick Rd
- 151 Timberwood Dr
- 563 Brunswick Rd Unit 10
- 563 Brunswick Rd Unit Brunswick Rd.
- 563 Brunswick Rd Unit 1
- 563 Brunswick Rd Unit 1
- 563 Brunswick Rd Unit 1
- 563 Brunswick Rd Unit 9
- 563 Brunswick Rd Unit 8
- 563 Brunswick Rd Unit 7
- 563 Brunswick Rd Unit 5
