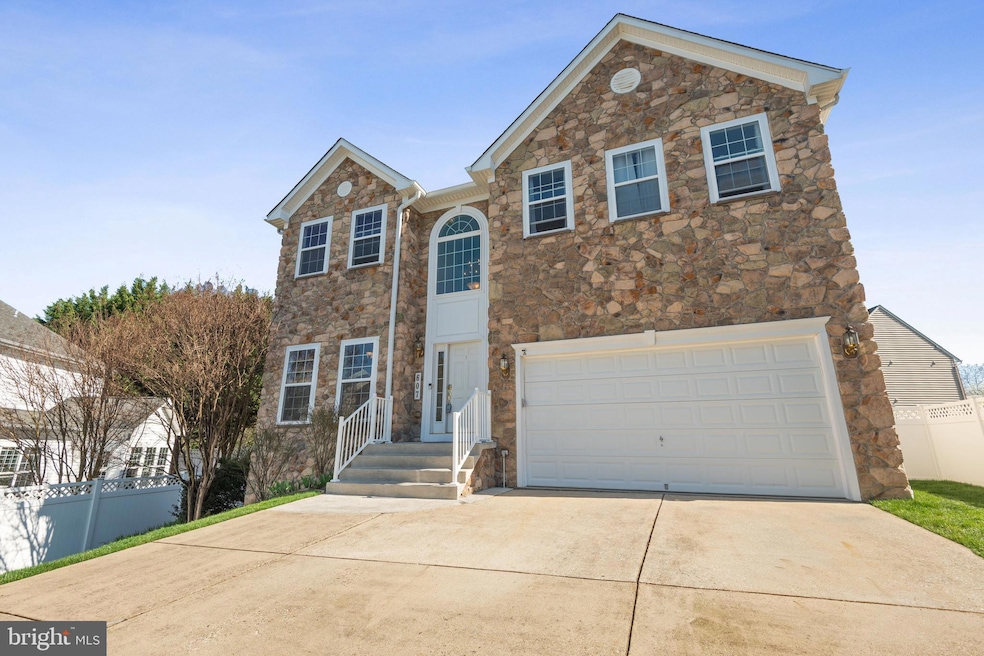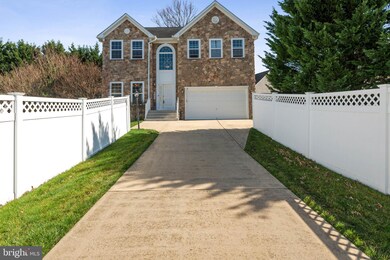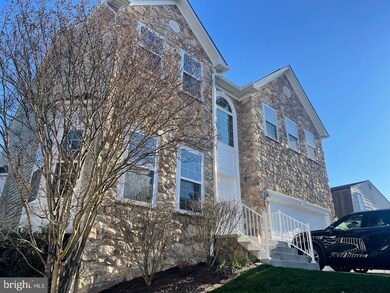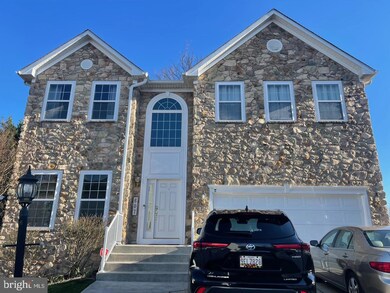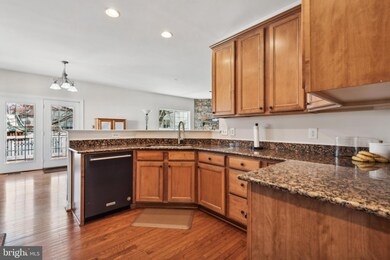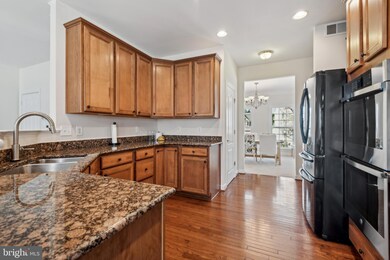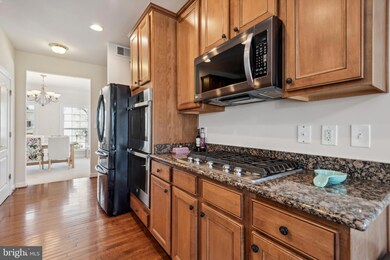
607 Crawfords Ridge Rd Odenton, MD 21113
Estimated Value: $649,000 - $726,705
Highlights
- Senior Living
- Open Floorplan
- Wood Flooring
- Eat-In Gourmet Kitchen
- Colonial Architecture
- 1 Fireplace
About This Home
As of April 2024Located in the sought after Crawford's Ridge, a 55+ Community in the heart of Odenton. This Beautiful stone front colonial offers very spacious 4/5 bedroom and 3 full bathrooms. Simply turn-key! Featuring a gourmet kitchen with granite, stainless steel appliances and gleaming hardwood floors. A cozy family room off the kitchen w/corner fireplace is perfect for family gatherings. Main level den (5th bedroom), full bath and formal dining room complete this level. The upper level offers a spacious primary suite with luxury bath and walk-in closets. Three additional bedrooms, each with walk-in closets offer a ton of space to spread out! The oversized hall closets (main & upper levels) are sized to accommodate an elevator if needed. Newer composite deck, fully fenced rear yard and a 2-car garage finish this home off nicely. Conveniently located to shops, highway, & amenities. Easy commute to Ft. Meade/NSA, Baltimore & D.C. Don't miss out on this opportunity it will not last long! Call today for your private tour!
Home Details
Home Type
- Single Family
Est. Annual Taxes
- $4,512
Year Built
- Built in 2006
Lot Details
- 8,122 Sq Ft Lot
- Partially Fenced Property
- Privacy Fence
- Vinyl Fence
- Flag Lot
- Property is in very good condition
HOA Fees
- $16 Monthly HOA Fees
Parking
- 2 Car Attached Garage
- Front Facing Garage
- Off-Street Parking
Home Design
- Colonial Architecture
- Slab Foundation
- Asphalt Roof
- Stone Siding
- Vinyl Siding
Interior Spaces
- Property has 3 Levels
- Open Floorplan
- Crown Molding
- Ceiling height of 9 feet or more
- Ceiling Fan
- Recessed Lighting
- 1 Fireplace
- Screen For Fireplace
- Double Pane Windows
- Window Screens
- French Doors
- Sliding Doors
- Six Panel Doors
- Family Room Off Kitchen
- Combination Kitchen and Living
- Formal Dining Room
- Storm Doors
Kitchen
- Eat-In Gourmet Kitchen
- Breakfast Area or Nook
- Double Oven
- Cooktop
- Microwave
- Disposal
Flooring
- Wood
- Carpet
- Ceramic Tile
Bedrooms and Bathrooms
- Walk-In Closet
- Soaking Tub
Laundry
- Dryer
- Washer
Unfinished Basement
- Connecting Stairway
- Exterior Basement Entry
- Sump Pump
Schools
- Waugh Chapel Elementary School
- Arundel Middle School
- Arundel High School
Utilities
- Forced Air Heating and Cooling System
- Natural Gas Water Heater
Community Details
- Senior Living
- Senior Community | Residents must be 55 or older
- Built by KHOV
- Crawford's Ridge Community
- Crawfords Ridge Subdivision
Listing and Financial Details
- Tax Lot 3
- Assessor Parcel Number 020418890221458
- $650 Front Foot Fee per year
Ownership History
Purchase Details
Home Financials for this Owner
Home Financials are based on the most recent Mortgage that was taken out on this home.Purchase Details
Home Financials for this Owner
Home Financials are based on the most recent Mortgage that was taken out on this home.Purchase Details
Purchase Details
Home Financials for this Owner
Home Financials are based on the most recent Mortgage that was taken out on this home.Purchase Details
Home Financials for this Owner
Home Financials are based on the most recent Mortgage that was taken out on this home.Similar Homes in the area
Home Values in the Area
Average Home Value in this Area
Purchase History
| Date | Buyer | Sale Price | Title Company |
|---|---|---|---|
| Wilson Anthony | $630,000 | First American Title | |
| Holloway Randy W | $350,000 | Capitol Title Ins Agency Inc | |
| Federal Home Loan Mortgage Corporation | $465,000 | None Available | |
| Williams Phyllis | $499,999 | -- | |
| Williams Phyllis | $499,999 | -- |
Mortgage History
| Date | Status | Borrower | Loan Amount |
|---|---|---|---|
| Open | Wilson Anthony | $630,000 | |
| Previous Owner | Holloway Randy W | $40,000 | |
| Previous Owner | Holloway Randy W | $350,000 | |
| Previous Owner | Williams Phyllis | $400,000 | |
| Previous Owner | Williams Phyllis | $400,000 |
Property History
| Date | Event | Price | Change | Sq Ft Price |
|---|---|---|---|---|
| 04/30/2024 04/30/24 | Sold | $630,000 | -3.1% | $230 / Sq Ft |
| 03/14/2024 03/14/24 | For Sale | $649,900 | +85.7% | $237 / Sq Ft |
| 02/12/2015 02/12/15 | Sold | $350,000 | +0.3% | $128 / Sq Ft |
| 12/27/2014 12/27/14 | Pending | -- | -- | -- |
| 11/13/2014 11/13/14 | Price Changed | $349,000 | -7.9% | $127 / Sq Ft |
| 11/12/2014 11/12/14 | For Sale | $379,000 | -- | $138 / Sq Ft |
Tax History Compared to Growth
Tax History
| Year | Tax Paid | Tax Assessment Tax Assessment Total Assessment is a certain percentage of the fair market value that is determined by local assessors to be the total taxable value of land and additions on the property. | Land | Improvement |
|---|---|---|---|---|
| 2024 | $7,096 | $602,200 | $0 | $0 |
| 2023 | $6,259 | $573,200 | $0 | $0 |
| 2022 | $6,117 | $544,200 | $169,200 | $375,000 |
| 2021 | $11,766 | $521,800 | $0 | $0 |
| 2020 | $5,611 | $499,400 | $0 | $0 |
| 2019 | $5,381 | $477,000 | $137,200 | $339,800 |
| 2018 | $4,574 | $451,133 | $0 | $0 |
| 2017 | $4,716 | $425,267 | $0 | $0 |
| 2016 | -- | $399,400 | $0 | $0 |
| 2015 | -- | $399,400 | $0 | $0 |
| 2014 | -- | $399,400 | $0 | $0 |
Agents Affiliated with this Home
-
Linda Cerulli

Seller's Agent in 2024
Linda Cerulli
Century 21 New Millennium
(443) 362-0446
7 in this area
130 Total Sales
-
Denise Hokett Scott

Buyer's Agent in 2024
Denise Hokett Scott
RE/MAX
(301) 702-4200
1 in this area
15 Total Sales
-
Angela Demattia

Seller's Agent in 2015
Angela Demattia
BHHS PenFed (actual)
(240) 687-6677
3 in this area
104 Total Sales
Map
Source: Bright MLS
MLS Number: MDAA2078468
APN: 04-188-90221458
- 1338 Greyswood Rd
- 1509 Criterion Dr
- 2311 Crosslanes Way
- 1304 Jade Ct Unit 2
- 8708 Green Clover Ct
- 1302 Burlington Dr
- 618 Chapelgate Dr
- 2496 Warm Spring Way
- 2412 Pineville Crest Ct
- 2612 Summers Ridge Dr
- 2408 Forest Edge Ct Unit 202F
- 586 Rita Dr
- 2464 Ivy Landing Way
- 2218 Dairy Farm Rd
- 581 Rita Dr
- 2763 Summers Ridge Dr
- 2523 Black Oak Way
- 1241 Duke Ln
- 2444 Blue Spring Ct Unit 301
- 913 Autumn Valley Ln
- 607 Crawfords Ridge Rd
- 755 Waugh Chapel Rd
- 10 Reigle Ct
- 609 Crawfords Ridge Rd
- 605 Crawfords Ridge Rd
- 1305 Crawfords Ct
- 603 Crawfords Ridge Rd
- 611 Crawfords Ridge Rd
- 757 Waugh Chapel Rd
- 1307 Crawfords Ct
- 604 Crawfords Ridge Rd
- 606 Crawfords Ridge Rd
- 759 Waugh Chapel Rd
- 602 Crawfords Ridge Rd
- 1319 Wickell Rd
- 1312 Beltram Ct
- 1313 Beltram Ct
- 613 Crawfords Ridge Rd
- 608 Crawfords Ridge Rd
- 1317 Wickell Rd
