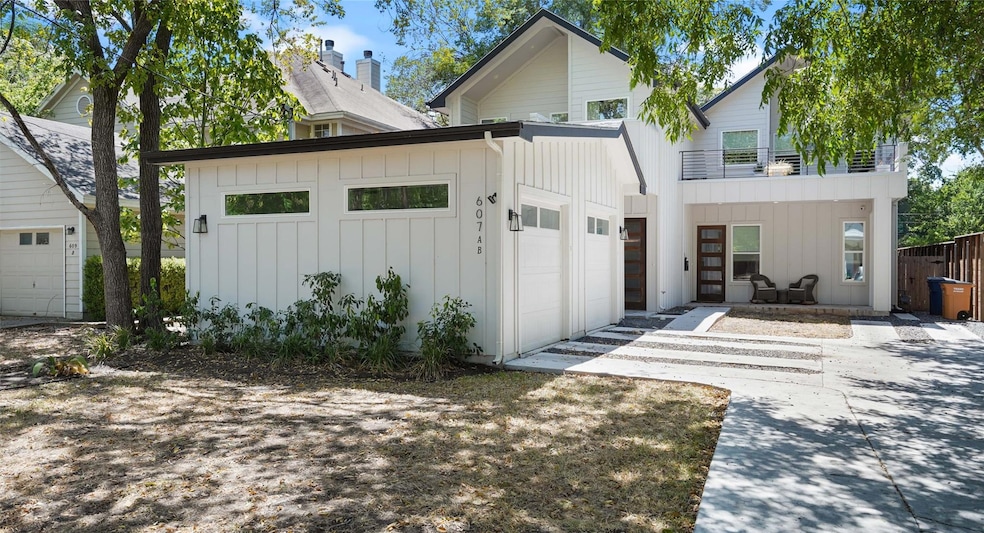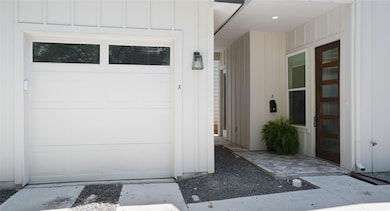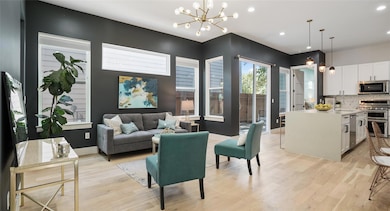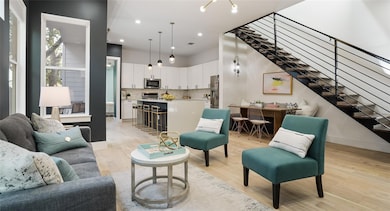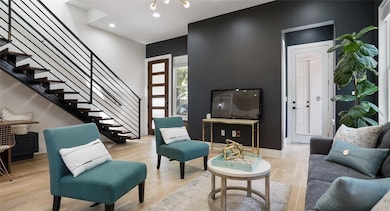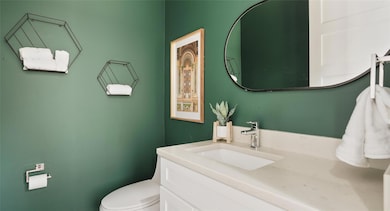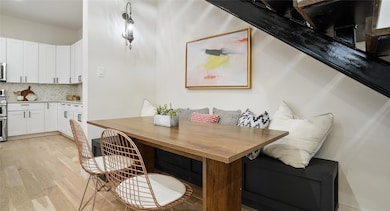607 E 49th St Unit A Austin, TX 78751
Hyde Park NeighborhoodHighlights
- Two Primary Bedrooms
- Two Primary Bathrooms
- Mature Trees
- Ridgetop Elementary School Rated A
- Open Floorplan
- Wood Flooring
About This Home
Rare opportunity to lease a newer construction home in highly desirable Hyde Park. Built in 2018, this modern-style home features white oak wood floors throughout most areas, four outdoor living spaces (including decks and a balcony), and a shady, private backyard. The property is a duplex with a shared wall in a portion of the home. *Add $100/month to include all landscaping maintenance. This will include tree trimming once per year.
Open-concept kitchen and living area with abundant cabinetry and a waterfall-edge center island. Two spacious primary suites—one on the main level and one upstairs—offer flexibility for multigenerational living or guest accommodations.
Additional highlights include a dedicated home office, single-car garage, and walkable location near parks, restaurants, coffee shops, and the neighborhood elementary school. A perfect blend of style, comfort, and convenience in the heart of Austin.
Listing Agent
Keller Williams - Lake Travis Brokerage Phone: (512) 913-8940 License #0610248 Listed on: 07/11/2025

Home Details
Home Type
- Single Family
Year Built
- Built in 2018
Lot Details
- 9,409 Sq Ft Lot
- North Facing Home
- Wood Fence
- Level Lot
- Mature Trees
- Private Yard
Parking
- 1 Car Detached Garage
- Side Facing Garage
- Single Garage Door
- Driveway
Home Design
- Slab Foundation
- Composition Roof
- Masonry Siding
- HardiePlank Type
Interior Spaces
- 1,911 Sq Ft Home
- 2-Story Property
- Open Floorplan
- High Ceiling
- Fire and Smoke Detector
- Stacked Washer and Dryer
Kitchen
- Gas Cooktop
- Free-Standing Range
- Microwave
- Dishwasher
- Stainless Steel Appliances
- Disposal
Flooring
- Wood
- Concrete
- Tile
Bedrooms and Bathrooms
- 3 Bedrooms | 1 Main Level Bedroom
- Double Master Bedroom
- Walk-In Closet
- Two Primary Bathrooms
Outdoor Features
- Balcony
Schools
- Ridgetop Elementary School
- Lamar Middle School
- Mccallum High School
Utilities
- Central Heating and Cooling System
- Heating System Uses Natural Gas
- Tankless Water Heater
Listing and Financial Details
- Security Deposit $4,500
- Tenant pays for sewer, trash collection, water
- Negotiable Lease Term
- $50 Application Fee
- Assessor Parcel Number 02201005030000
Community Details
Overview
- Property has a Home Owners Association
- Built by On Record
- Hyde Park Subdivision
Pet Policy
- Pet Deposit $500
- Dogs Allowed
- Large pets allowed
Map
Source: Unlock MLS (Austin Board of REALTORS®)
MLS Number: 8191147
- 512 E 49th St
- 705 E 49th St Unit A
- 705 E 50th St
- 715 E 50th St
- 717 E 50th St
- 4911 Duval St
- 501 E 50th St
- 5011 Eilers Ave
- 4717 Avenue H
- 4708 Red River St
- 5113 Martin Ave Unit 2
- 502 E 46th St
- 4812 Avenue G
- 4701 Red River St Unit 104
- 5112 Caswell Ave
- 808 E 46th St Unit C
- 808 E 46th St Unit B
- 4901 Avenue F
- 914 E 50th St
- 933 E 52nd St
- 601 E 50th St Unit A
- 4804 Caswell Ave
- 4704 Evans Ave Unit B
- 4801 Avenue H
- 5101 Martin Ave
- 5101 Evans Ave
- 4811 Red River St
- 4805 Avenue G Unit A
- 4704 Red River St Unit B
- 4722 Depew Ave
- 4718 Depew Ave Unit B
- 5112 Caswell Ave
- 701 E 46th St
- 5205 Evans Ave Unit B
- 5205 Evans Ave Unit D
- 5209 Evans Ave Unit A
- 5208 Evans Ave Unit ID1244716P
- 906 E 46th St Unit B
- 4620 Bennett Ave
- 600 E 53rd St
