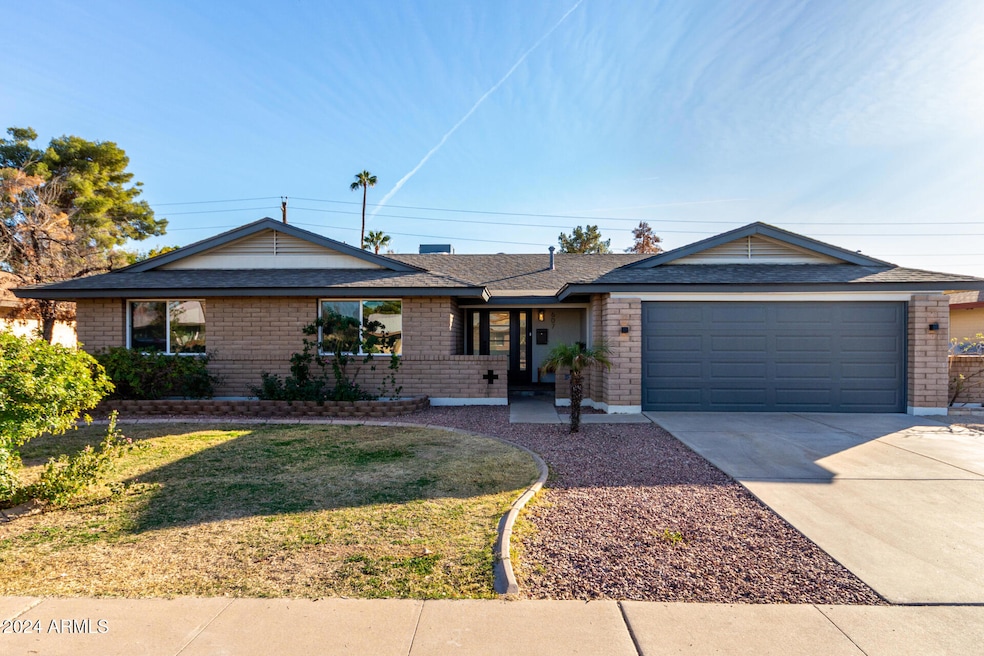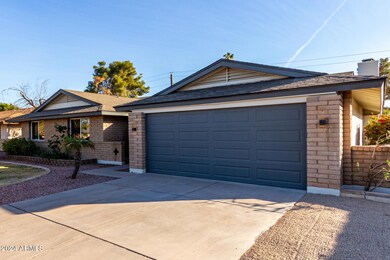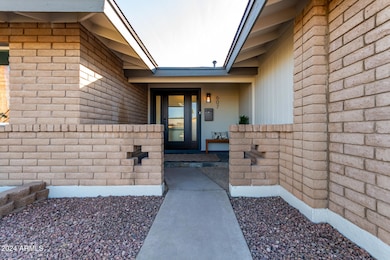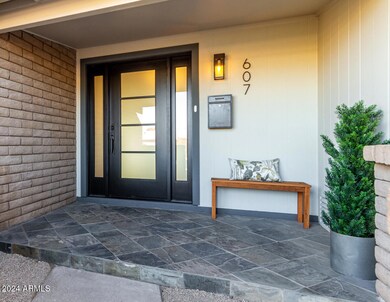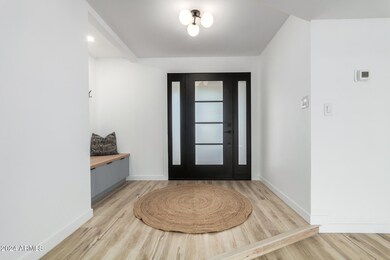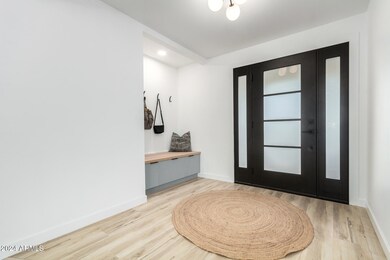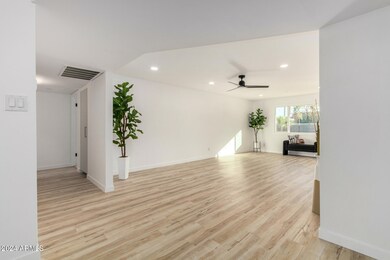
607 E Manhatton Dr Tempe, AZ 85282
Alameda NeighborhoodHighlights
- RV Access or Parking
- No HOA
- Double Pane Windows
- Granite Countertops
- Covered patio or porch
- Dual Vanity Sinks in Primary Bathroom
About This Home
As of February 2025Do not miss the opportunity to experience this breathtakingly remodeled home. Step into this exquisite residence, which features 4 bedrooms, 2 bathrooms, and numerous custom upgrades. The spacious kitchen boasts new cabinets, stunning quartz countertops, a magnificent backsplash. A custom pantry nook has been created with custom cabinets. Enjoy the warmth of your fireplace in the fabulous family room. The bathrooms feature custom vanities that are truly one-of-a-kind. Additionally, there is an in-house laundry room with ample space for folding clothes. Exit the primary suite onto your private pergola-covered patio. Walk out to your resort-like backyard with a large, covered patio. Throughout the home, new floors, doors and baseboards have been installed. The home also includes a new roof, AC unit and new windows. The list of improvements continues. LOCATION! LOCATION! Easy access to all freeways and shopping
Last Agent to Sell the Property
Prominent Realty License #BR504902000 Listed on: 12/19/2024
Home Details
Home Type
- Single Family
Est. Annual Taxes
- $2,697
Year Built
- Built in 1968
Lot Details
- 8,563 Sq Ft Lot
- Desert faces the back of the property
- Block Wall Fence
- Artificial Turf
- Grass Covered Lot
Parking
- 2 Car Garage
- Garage Door Opener
- RV Access or Parking
Home Design
- Roof Updated in 2024
- Composition Roof
- Block Exterior
Interior Spaces
- 2,106 Sq Ft Home
- 1-Story Property
- Ceiling Fan
- Double Pane Windows
- Family Room with Fireplace
Kitchen
- Kitchen Updated in 2024
- Breakfast Bar
- Electric Cooktop
- <<builtInMicrowave>>
- Granite Countertops
Flooring
- Floors Updated in 2024
- Carpet
- Tile
Bedrooms and Bathrooms
- 4 Bedrooms
- Bathroom Updated in 2024
- 2 Bathrooms
- Dual Vanity Sinks in Primary Bathroom
Outdoor Features
- Covered patio or porch
Schools
- Carminati Elementary School
- Connolly Middle School
- Mcclintock High School
Utilities
- Cooling System Updated in 2024
- Central Air
- Heating Available
- Plumbing System Updated in 2024
- Cable TV Available
Community Details
- No Home Owners Association
- Association fees include no fees
- Tempe Royal Palms Unit 5 Subdivision
Listing and Financial Details
- Tax Lot 495
- Assessor Parcel Number 133-41-338
Ownership History
Purchase Details
Home Financials for this Owner
Home Financials are based on the most recent Mortgage that was taken out on this home.Purchase Details
Home Financials for this Owner
Home Financials are based on the most recent Mortgage that was taken out on this home.Purchase Details
Home Financials for this Owner
Home Financials are based on the most recent Mortgage that was taken out on this home.Purchase Details
Home Financials for this Owner
Home Financials are based on the most recent Mortgage that was taken out on this home.Purchase Details
Home Financials for this Owner
Home Financials are based on the most recent Mortgage that was taken out on this home.Purchase Details
Home Financials for this Owner
Home Financials are based on the most recent Mortgage that was taken out on this home.Similar Homes in the area
Home Values in the Area
Average Home Value in this Area
Purchase History
| Date | Type | Sale Price | Title Company |
|---|---|---|---|
| Warranty Deed | $676,700 | Blueink Title Agency Llc | |
| Warranty Deed | $445,000 | Driggs Title Agency | |
| Warranty Deed | $179,001 | Grand Canyon Title Agency In | |
| Interfamily Deed Transfer | -- | Grand Canyon Title Agency | |
| Interfamily Deed Transfer | -- | Grand Canyon Title Agency In | |
| Warranty Deed | $218,500 | Arizona Title Agency Inc |
Mortgage History
| Date | Status | Loan Amount | Loan Type |
|---|---|---|---|
| Open | $507,525 | New Conventional | |
| Previous Owner | $296,250 | New Conventional | |
| Previous Owner | $120,000 | New Conventional | |
| Previous Owner | $176,300 | New Conventional | |
| Previous Owner | $145,000 | Credit Line Revolving | |
| Previous Owner | $174,800 | Purchase Money Mortgage | |
| Closed | $43,700 | No Value Available |
Property History
| Date | Event | Price | Change | Sq Ft Price |
|---|---|---|---|---|
| 02/21/2025 02/21/25 | Sold | $676,700 | -1.1% | $321 / Sq Ft |
| 01/23/2025 01/23/25 | Pending | -- | -- | -- |
| 12/19/2024 12/19/24 | For Sale | $684,500 | +53.8% | $325 / Sq Ft |
| 07/19/2024 07/19/24 | Sold | $445,000 | -15.2% | $211 / Sq Ft |
| 07/14/2024 07/14/24 | Pending | -- | -- | -- |
| 07/01/2024 07/01/24 | Price Changed | $525,000 | -2.8% | $249 / Sq Ft |
| 07/01/2024 07/01/24 | For Sale | $540,000 | 0.0% | $256 / Sq Ft |
| 06/17/2024 06/17/24 | Pending | -- | -- | -- |
| 06/08/2024 06/08/24 | Price Changed | $540,000 | -0.9% | $256 / Sq Ft |
| 05/24/2024 05/24/24 | For Sale | $545,000 | +22.5% | $259 / Sq Ft |
| 05/13/2024 05/13/24 | Off Market | $445,000 | -- | -- |
| 05/13/2024 05/13/24 | Price Changed | $545,000 | +0.9% | $259 / Sq Ft |
| 05/08/2024 05/08/24 | For Sale | $540,000 | 0.0% | $256 / Sq Ft |
| 03/10/2014 03/10/14 | Rented | $1,700 | -5.6% | -- |
| 03/10/2014 03/10/14 | Under Contract | -- | -- | -- |
| 02/04/2014 02/04/14 | For Rent | $1,800 | -- | -- |
Tax History Compared to Growth
Tax History
| Year | Tax Paid | Tax Assessment Tax Assessment Total Assessment is a certain percentage of the fair market value that is determined by local assessors to be the total taxable value of land and additions on the property. | Land | Improvement |
|---|---|---|---|---|
| 2025 | $2,697 | $24,082 | -- | -- |
| 2024 | $2,665 | $22,935 | -- | -- |
| 2023 | $2,665 | $41,060 | $8,210 | $32,850 |
| 2022 | $2,556 | $31,350 | $6,270 | $25,080 |
| 2021 | $2,574 | $28,980 | $5,790 | $23,190 |
| 2020 | $2,496 | $26,960 | $5,390 | $21,570 |
| 2019 | $2,449 | $25,520 | $5,100 | $20,420 |
| 2018 | $2,388 | $23,700 | $4,740 | $18,960 |
| 2017 | $2,317 | $22,080 | $4,410 | $17,670 |
| 2016 | $2,300 | $21,600 | $4,320 | $17,280 |
| 2015 | $2,209 | $18,330 | $3,660 | $14,670 |
Agents Affiliated with this Home
-
Sharon Zolnowski
S
Seller's Agent in 2025
Sharon Zolnowski
Prominent Realty
2 in this area
19 Total Sales
-
Zaynna Berryhill
Z
Buyer's Agent in 2025
Zaynna Berryhill
My Home Group Real Estate
(480) 722-9800
1 in this area
23 Total Sales
-
Jeffery Chesleigh

Seller's Agent in 2024
Jeffery Chesleigh
HomeSmart
(480) 399-3480
6 in this area
127 Total Sales
-
Kim Dempsey

Seller's Agent in 2014
Kim Dempsey
KD Realty
(480) 231-0013
1 in this area
108 Total Sales
Map
Source: Arizona Regional Multiple Listing Service (ARMLS)
MLS Number: 6796024
APN: 133-41-338
- 710 E La Jolla Dr
- 324 E Riviera Dr
- 327 E La Jolla Dr
- 3722 S Jentilly Ln
- 420 E Laguna Dr
- 308 E La Jolla Dr
- 510 E Fremont Dr
- 4410 S Grandview Ave
- 310 E Fremont Dr
- 105 E Hermosa Dr
- 3620 S Terrace Rd
- 22332 W Dnp Test Listing St E Unit 29
- 18 E Hermosa Dr Unit 45
- 4517 S Grandview Ave
- 236 E Minton Dr
- 124 E Fremont Dr Unit 3
- 3811 S Mill Ave Unit 19
- 4645 S Lakeshore Dr Unit 10,11
- 4645 S Lakeshore Dr Unit 11
- 4645 S Lakeshore Dr Unit 10
