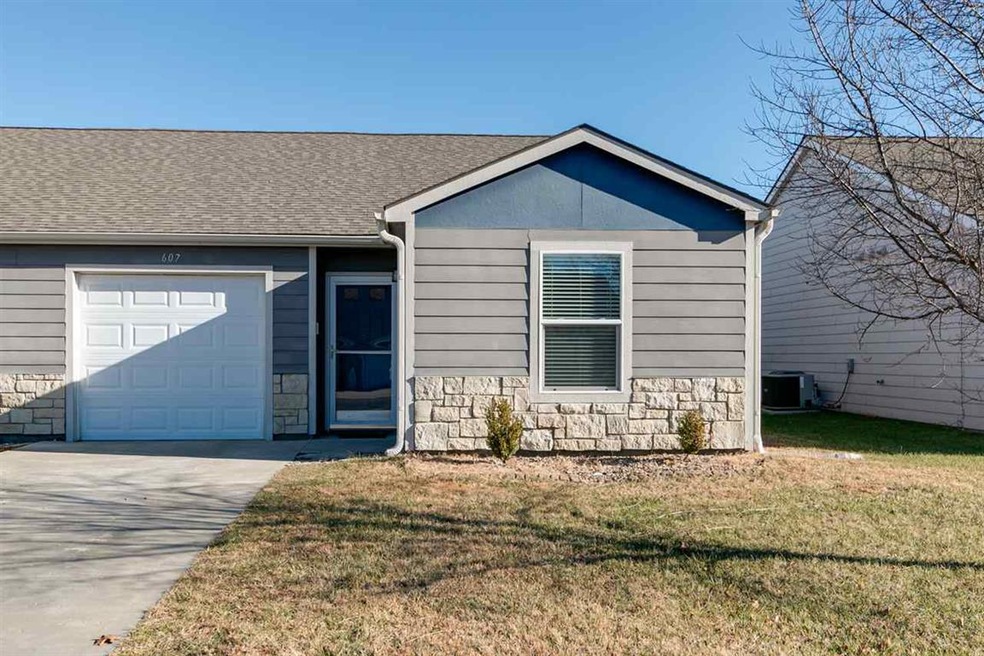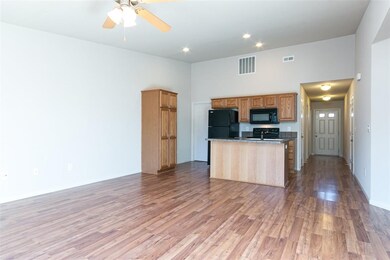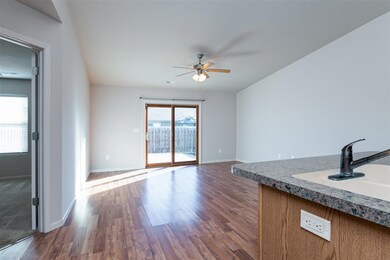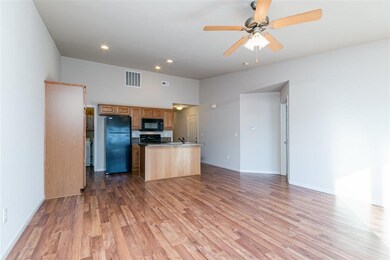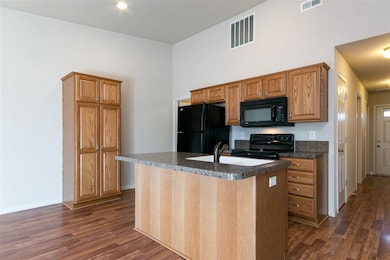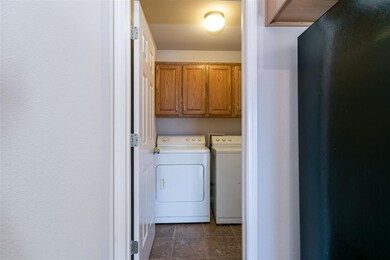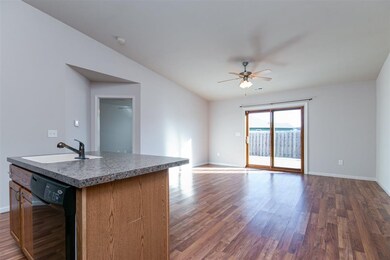
607 Grainfield St Manhattan, KS 66502
Northview NeighborhoodEstimated Value: $160,000 - $179,000
Highlights
- Vaulted Ceiling
- Ranch Style House
- Eat-In Kitchen
- Lee Elementary School Rated A-
- 1 Car Attached Garage
- Walk-In Closet
About This Home
As of February 2021Affordable half duplex in Manhattan, Kansas, that's in true move-in condition. All interior walls, except laundry room and inside of closets, have just been painted and all carpeted areas have just been professionally steam cleaned. Although it may be at an affordable price, this particular half duplex offers many higher priced features and amenities. Check this out: Both bedrooms are spacious, have walk-in closets, have ceiling fans, and are connected to full bathrooms with ceramic tile flooring, onyx vanity tops with soft close drawers; The kitchen has soft close drawers as well, along with an Island, an eating bar, and a large pantry with roll-out shelving; The laundry room is actually a laundry room (not a closet) with ceramic tile flooring and built-in cabinets; Fully stocked with appliances to include a clothes washer and dryer; Wood privacy fenced backyard. The open floor plan, along with its high vaulted ceiling, makes this home feel larger than it actually is. Don't miss out.
Last Agent to Sell the Property
K.W. One Legacy Partners License #BR00048934 Listed on: 12/09/2020
Property Details
Home Type
- Condominium
Est. Annual Taxes
- $2,254
Year Built
- Built in 2010
Lot Details
- 3,485
HOA Fees
- $10 Monthly HOA Fees
Home Design
- Ranch Style House
- Slab Foundation
- Stone Exterior Construction
- Hardboard
Interior Spaces
- 1,012 Sq Ft Home
- Vaulted Ceiling
- Ceiling Fan
- Window Treatments
Kitchen
- Eat-In Kitchen
- Oven or Range
- Recirculated Exhaust Fan
- Microwave
- Dishwasher
- Kitchen Island
- Disposal
Flooring
- Carpet
- Laminate
- Ceramic Tile
Bedrooms and Bathrooms
- 2 Main Level Bedrooms
- Walk-In Closet
- 2 Full Bathrooms
Laundry
- Dryer
- Washer
Parking
- 1 Car Attached Garage
- Automatic Garage Door Opener
- Garage Door Opener
- Driveway
Additional Features
- Patio
- Privacy Fence
- Forced Air Heating and Cooling System
Ownership History
Purchase Details
Home Financials for this Owner
Home Financials are based on the most recent Mortgage that was taken out on this home.Similar Homes in Manhattan, KS
Home Values in the Area
Average Home Value in this Area
Purchase History
| Date | Buyer | Sale Price | Title Company |
|---|---|---|---|
| Garland Bryant Keith | $134,016 | -- |
Mortgage History
| Date | Status | Borrower | Loan Amount |
|---|---|---|---|
| Open | Garland Bryant Keith | $136,752 |
Property History
| Date | Event | Price | Change | Sq Ft Price |
|---|---|---|---|---|
| 02/01/2021 02/01/21 | Sold | -- | -- | -- |
| 12/29/2020 12/29/20 | Pending | -- | -- | -- |
| 12/09/2020 12/09/20 | For Sale | $132,950 | +4.7% | $131 / Sq Ft |
| 04/12/2016 04/12/16 | Sold | -- | -- | -- |
| 03/05/2016 03/05/16 | Pending | -- | -- | -- |
| 03/04/2016 03/04/16 | For Sale | $127,000 | -- | $125 / Sq Ft |
Tax History Compared to Growth
Tax History
| Year | Tax Paid | Tax Assessment Tax Assessment Total Assessment is a certain percentage of the fair market value that is determined by local assessors to be the total taxable value of land and additions on the property. | Land | Improvement |
|---|---|---|---|---|
| 2025 | $3,381 | $19,025 | $1,888 | $17,137 |
| 2024 | $3,381 | $17,388 | $2,616 | $14,772 |
| 2023 | $3,417 | $17,388 | $2,193 | $15,195 |
| 2022 | $3,278 | $15,796 | $2,129 | $13,667 |
| 2021 | $3,126 | $14,628 | $1,903 | $12,725 |
| 2020 | $3,153 | $14,812 | $2,033 | $12,779 |
| 2019 | $3,126 | $14,525 | $1,991 | $12,534 |
| 2018 | $3,018 | $14,574 | $1,969 | $12,605 |
| 2017 | $2,954 | $14,490 | $1,969 | $12,521 |
| 2016 | $2,947 | $14,560 | $1,737 | $12,823 |
| 2014 | -- | $0 | $0 | $0 |
Agents Affiliated with this Home
-
Joe Maggio

Seller's Agent in 2021
Joe Maggio
K.W. One Legacy Partners
(785) 712-0027
11 in this area
81 Total Sales
-
Lisa Sedlacek

Buyer's Agent in 2021
Lisa Sedlacek
Back Nine Realty
(785) 313-4319
15 in this area
104 Total Sales
-
S
Seller's Agent in 2016
Sherry Wheeler
G & A Real Estate
-
Jessica Kramer
J
Buyer's Agent in 2016
Jessica Kramer
Rockhill Real Estate Group
(785) 539-7238
11 in this area
55 Total Sales
Map
Source: Flint Hills Association of REALTORS®
MLS Number: FHR20203375
APN: 203-06-2-10-20-015.00-0
- 2709 Maise Cir
- 509 Grainfield St
- 609 Goodrich Dr
- 2708 Donna's Way
- 2603 Buttonwood Dr
- 2620 Brook Cir
- 2428 Purcell's Mill
- 848 Mission Ave
- 809 Church Ave
- 3340 Half Full Dr
- 917 Mission Ave
- 2433 Buttonwood Dr
- 401 Brookway Dr
- 421 Brookhaven Dr
- 2403 Brook Ln
- 2404 Buttonwood Dr
- 3000 Matter Dr
- 309 Brookvalley Dr
- 2813 Brookville Dr
- 2800 Brookville Dr
- 607 Grainfield St
- 605 Grainfield St
- 609 Grainfield St
- 603 Grainfield St
- 601 Grainfield St
- 613 Grainfield St
- 2712 Maise Cir
- 525 Grainfield St
- 615 Grainfield St
- 608 Grainfield St
- 610 Grainfield St
- 606 Grainfield St
- 604 Grainfield St
- 612 Grainfield St
- 523 Grainfield St
- 602 Grainfield St
- 617 Grainfield St
- 600 Grainfield St
- 614 Grainfield St
- 521 Grainfield St
