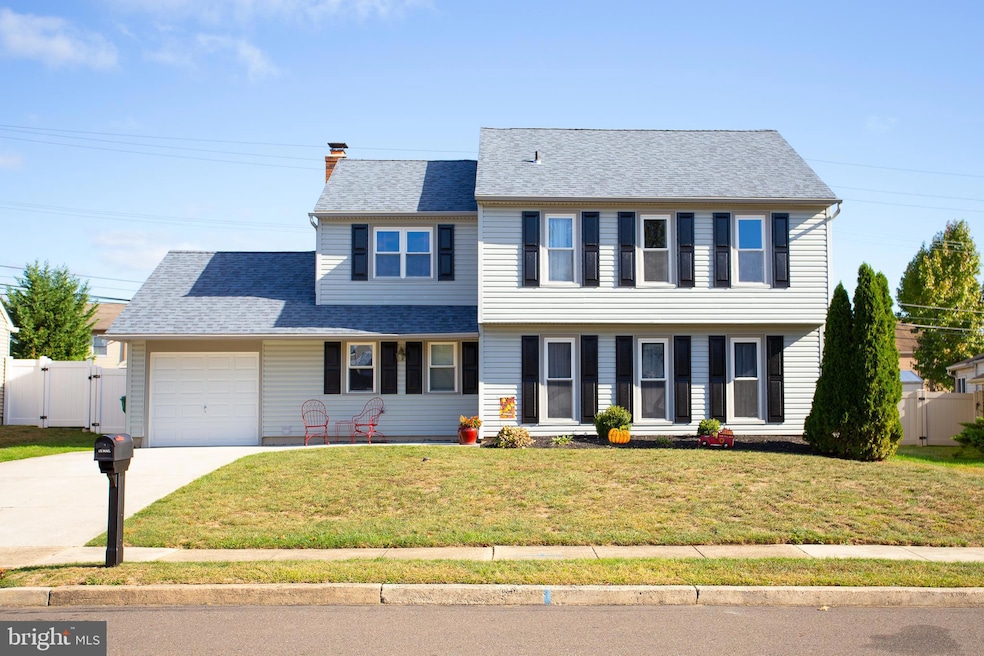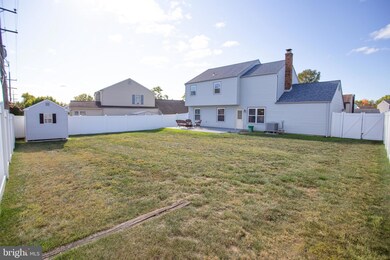
607 Iva Ln Fairless Hills, PA 19030
Highlights
- Colonial Architecture
- Eat-In Kitchen
- En-Suite Primary Bedroom
- No HOA
- Living Room
- 90% Forced Air Heating and Cooling System
About This Home
As of November 2024This beautifully maintained Colonial features 4 spacious bedrooms, 2 currently used as home offices, and 2.5 baths, including a hallway bath with a luxury shower head and modern touch-screen mirror. The open kitchen, sitting room, and living room with a cozy wood-burning fireplace offer plenty of space for relaxation and entertaining. Outside, a large, fenced backyard and newly updated patio are perfect for gatherings. With a newer roof and AC, convenient laundry room, and close proximity to shopping and scenic walking paths, this home is a must-see. Don’t miss out on this desirable property!
Last Agent to Sell the Property
Opus Elite Real Estate License #RS350948 Listed on: 10/10/2024

Home Details
Home Type
- Single Family
Est. Annual Taxes
- $5,637
Year Built
- Built in 1978 | Remodeled in 2010
Lot Details
- 7,667 Sq Ft Lot
- Property is zoned R2
Parking
- Driveway
Home Design
- Colonial Architecture
- Slab Foundation
- Vinyl Siding
Interior Spaces
- 1,860 Sq Ft Home
- Property has 2 Levels
- Wood Burning Fireplace
- Family Room
- Living Room
- Dining Room
- Eat-In Kitchen
- Laundry on main level
Bedrooms and Bathrooms
- 4 Bedrooms
- En-Suite Primary Bedroom
Schools
- Armstrong Middle School
- Truman Senior High School
Utilities
- 90% Forced Air Heating and Cooling System
- Cooling System Utilizes Natural Gas
- Hot Water Heating System
- Electric Water Heater
Community Details
- No Home Owners Association
- Heddington Subdivision
Listing and Financial Details
- Tax Lot 443
- Assessor Parcel Number 05-046-443
Ownership History
Purchase Details
Home Financials for this Owner
Home Financials are based on the most recent Mortgage that was taken out on this home.Purchase Details
Home Financials for this Owner
Home Financials are based on the most recent Mortgage that was taken out on this home.Purchase Details
Home Financials for this Owner
Home Financials are based on the most recent Mortgage that was taken out on this home.Purchase Details
Home Financials for this Owner
Home Financials are based on the most recent Mortgage that was taken out on this home.Purchase Details
Home Financials for this Owner
Home Financials are based on the most recent Mortgage that was taken out on this home.Purchase Details
Purchase Details
Home Financials for this Owner
Home Financials are based on the most recent Mortgage that was taken out on this home.Similar Homes in Fairless Hills, PA
Home Values in the Area
Average Home Value in this Area
Purchase History
| Date | Type | Sale Price | Title Company |
|---|---|---|---|
| Deed | $498,000 | None Listed On Document | |
| Deed | $276,000 | None Available | |
| Sheriffs Deed | $177,500 | None Available | |
| Interfamily Deed Transfer | -- | None Available | |
| Deed | $141,000 | -- | |
| Deed | $64,496 | -- | |
| Deed | $125,000 | -- |
Mortgage History
| Date | Status | Loan Amount | Loan Type |
|---|---|---|---|
| Open | $488,979 | FHA | |
| Previous Owner | $225,500 | New Conventional | |
| Previous Owner | $272,332 | FHA | |
| Previous Owner | $263,500 | Unknown | |
| Previous Owner | $228,750 | Fannie Mae Freddie Mac | |
| Previous Owner | $183,498 | VA | |
| Previous Owner | $140,900 | FHA | |
| Previous Owner | $124,936 | FHA |
Property History
| Date | Event | Price | Change | Sq Ft Price |
|---|---|---|---|---|
| 11/22/2024 11/22/24 | Sold | $498,000 | +5.0% | $268 / Sq Ft |
| 10/16/2024 10/16/24 | Pending | -- | -- | -- |
| 10/10/2024 10/10/24 | For Sale | $474,500 | -- | $255 / Sq Ft |
Tax History Compared to Growth
Tax History
| Year | Tax Paid | Tax Assessment Tax Assessment Total Assessment is a certain percentage of the fair market value that is determined by local assessors to be the total taxable value of land and additions on the property. | Land | Improvement |
|---|---|---|---|---|
| 2024 | $6,865 | $25,280 | $4,840 | $20,440 |
| 2023 | $6,815 | $25,280 | $4,840 | $20,440 |
| 2022 | $6,815 | $25,280 | $4,840 | $20,440 |
| 2021 | $6,815 | $25,280 | $4,840 | $20,440 |
| 2020 | $6,815 | $25,280 | $4,840 | $20,440 |
| 2019 | $6,789 | $25,280 | $4,840 | $20,440 |
| 2018 | $6,680 | $25,280 | $4,840 | $20,440 |
| 2017 | $6,579 | $25,280 | $4,840 | $20,440 |
| 2016 | $6,579 | $25,280 | $4,840 | $20,440 |
| 2015 | $5,102 | $25,280 | $4,840 | $20,440 |
| 2014 | $5,102 | $25,280 | $4,840 | $20,440 |
Agents Affiliated with this Home
-
Jamie Mckenty

Seller's Agent in 2024
Jamie Mckenty
Opus Elite Real Estate
(215) 850-4376
14 Total Sales
-
William Sarr

Buyer's Agent in 2024
William Sarr
Weichert Corporate
(215) 603-9074
93 Total Sales
Map
Source: Bright MLS
MLS Number: PABU2081118
APN: 05-046-443






