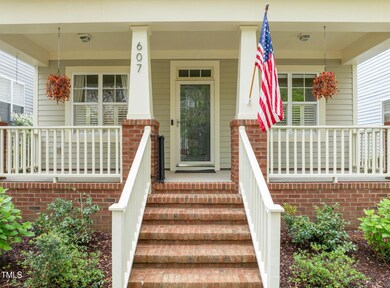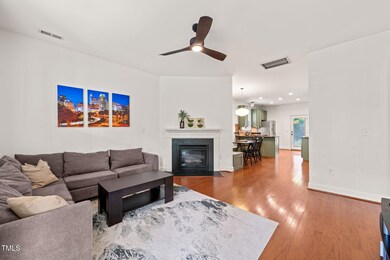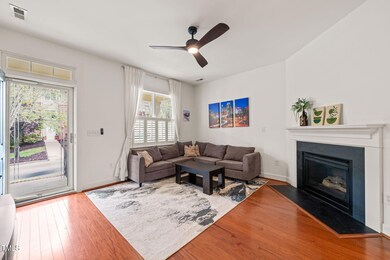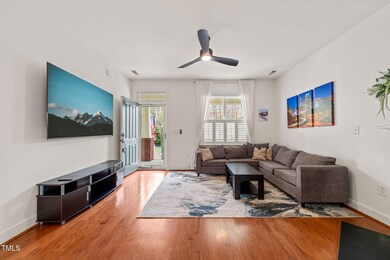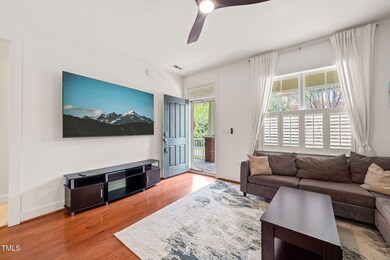
607 Millbrook Dr Pittsboro, NC 27312
Highlights
- Community Lake
- Main Floor Bedroom
- Granite Countertops
- Wood Flooring
- Attic
- L-Shaped Dining Room
About This Home
As of July 2025Welcome home! Desired Powell Place Quaint Bugalow with southern Rocking Chair front porch. Bright family room with Cozy new Gas Log FP. Lovely refinished (2017) wood floors help enhance downstairs living area. Kitchen with newly painted cabs with under cabinet lighting, tile backsplash, Granite counters, & SS Appliances (2017). Recent Custom built in Dining seating w/storage, NEW KiNETICO Water filtration System ($7K) installed this year. Plantation blinds downstairs area. Dual zoned HVAC with smart thermostats. Two secondary bedrooms on main level with hall bath & laundry. Got to see this Private, Enormous Master Suite Retreat on entire 2nd floor with en suite with dual vanity, sitting area, large WI closets and 3 extra walk out attics unfinished for storage or make another closet or office. Outside you'll love the updated landscaping, patio area in rear great for pets and entertaining, and the detached 2 car garage. New Roof 2022. Amenities include parks, ponds and nature walkways in lovely Powell Place with tree lined streets/sidewalks. City 10 ac Park (Mary Hayes Barber Holmes Pk)within a few min bike ride or walk, that has walking paths, picnic shelter, art & gardens. Enjoy the location close to downtown Pittsboro or new activities in Chatham Park. and Jordan Lake. Easy access to 64, 15-501, and not far from 540 in Apex.
Home Details
Home Type
- Single Family
Est. Annual Taxes
- $2,608
Year Built
- Built in 2008 | Remodeled in 2017
Lot Details
- 4,356 Sq Ft Lot
- Wood Fence
- Landscaped
- Level Lot
- Back Yard Fenced
- Property is zoned MUPDMulti-Use
HOA Fees
- $40 Monthly HOA Fees
Parking
- 2 Car Detached Garage
- Rear-Facing Garage
- Additional Parking
- 2 Open Parking Spaces
- Off-Street Parking
Home Design
- Bungalow
- Slab Foundation
- Shingle Roof
- Architectural Shingle Roof
Interior Spaces
- 1,540 Sq Ft Home
- 2-Story Property
- Built-In Features
- Smooth Ceilings
- Ceiling Fan
- Gas Log Fireplace
- Family Room with Fireplace
- L-Shaped Dining Room
- Storage
- Unfinished Attic
Kitchen
- Self-Cleaning Oven
- Electric Range
- Microwave
- Plumbed For Ice Maker
- Dishwasher
- Stainless Steel Appliances
- Granite Countertops
Flooring
- Wood
- Carpet
- Tile
Bedrooms and Bathrooms
- 3 Bedrooms
- Main Floor Bedroom
- Walk-In Closet
- 2 Full Bathrooms
- Double Vanity
- Bathtub with Shower
Laundry
- Laundry Room
- Laundry in Hall
- Laundry on main level
- Electric Dryer Hookup
Home Security
- Smart Thermostat
- Storm Doors
Outdoor Features
- Covered patio or porch
Schools
- Pittsboro Elementary School
- Horton Middle School
- Northwood High School
Utilities
- Forced Air Heating and Cooling System
- Heating System Uses Natural Gas
- Gas Water Heater
- Water Purifier is Owned
- High Speed Internet
- Cable TV Available
Listing and Financial Details
- Assessor Parcel Number 64
Community Details
Overview
- Association fees include storm water maintenance
- Cas Nc Association, Phone Number (910) 295-3791
- Powell Place Subdivision
- Community Lake
- Pond Year Round
Recreation
- Community Playground
- Jogging Path
- Trails
Security
- Resident Manager or Management On Site
Ownership History
Purchase Details
Home Financials for this Owner
Home Financials are based on the most recent Mortgage that was taken out on this home.Purchase Details
Home Financials for this Owner
Home Financials are based on the most recent Mortgage that was taken out on this home.Purchase Details
Home Financials for this Owner
Home Financials are based on the most recent Mortgage that was taken out on this home.Purchase Details
Home Financials for this Owner
Home Financials are based on the most recent Mortgage that was taken out on this home.Similar Homes in Pittsboro, NC
Home Values in the Area
Average Home Value in this Area
Purchase History
| Date | Type | Sale Price | Title Company |
|---|---|---|---|
| Warranty Deed | $375,000 | None Listed On Document | |
| Warranty Deed | $271,000 | None Available | |
| Warranty Deed | $247,500 | None Available | |
| Special Warranty Deed | $185,000 | None Available |
Mortgage History
| Date | Status | Loan Amount | Loan Type |
|---|---|---|---|
| Open | $356,250 | New Conventional | |
| Previous Owner | $140,000 | New Conventional | |
| Previous Owner | $216,800 | New Conventional | |
| Previous Owner | $247,500 | Adjustable Rate Mortgage/ARM | |
| Previous Owner | $139,550 | New Conventional | |
| Previous Owner | $182,590 | FHA |
Property History
| Date | Event | Price | Change | Sq Ft Price |
|---|---|---|---|---|
| 07/17/2025 07/17/25 | Sold | $397,000 | -0.7% | $258 / Sq Ft |
| 05/29/2025 05/29/25 | Pending | -- | -- | -- |
| 04/18/2025 04/18/25 | For Sale | $399,900 | +6.6% | $260 / Sq Ft |
| 03/01/2024 03/01/24 | Sold | $375,000 | 0.0% | $244 / Sq Ft |
| 12/14/2023 12/14/23 | Pending | -- | -- | -- |
| 11/08/2023 11/08/23 | For Sale | $375,000 | -- | $244 / Sq Ft |
Tax History Compared to Growth
Tax History
| Year | Tax Paid | Tax Assessment Tax Assessment Total Assessment is a certain percentage of the fair market value that is determined by local assessors to be the total taxable value of land and additions on the property. | Land | Improvement |
|---|---|---|---|---|
| 2024 | $2,843 | $223,888 | $55,000 | $168,888 |
| 2023 | $2,843 | $223,888 | $55,000 | $168,888 |
| 2022 | $2,684 | $223,888 | $55,000 | $168,888 |
| 2021 | $2,659 | $223,888 | $55,000 | $168,888 |
| 2020 | $2,492 | $208,200 | $42,800 | $165,400 |
| 2019 | $2,482 | $208,200 | $42,800 | $165,400 |
| 2018 | $2,375 | $208,200 | $42,800 | $165,400 |
| 2017 | $2,375 | $208,200 | $42,800 | $165,400 |
| 2016 | $2,243 | $194,771 | $40,000 | $154,771 |
| 2015 | $2,220 | $194,771 | $40,000 | $154,771 |
| 2014 | $2,220 | $194,771 | $40,000 | $154,771 |
| 2013 | -- | $194,771 | $40,000 | $154,771 |
Agents Affiliated with this Home
-
Cat Kearns

Seller's Agent in 2025
Cat Kearns
RE/MAX United
(919) 274-2281
1 in this area
54 Total Sales
-
Adrienne Emery Ramirez
A
Buyer's Agent in 2025
Adrienne Emery Ramirez
Navigate Realty
(415) 678-7975
1 in this area
13 Total Sales
-
Julie Roland

Seller's Agent in 2024
Julie Roland
Julie Roland Realty Inc
(919) 274-8004
31 in this area
97 Total Sales
-
Nick Gallina

Buyer's Agent in 2024
Nick Gallina
Keller Williams Realty
(919) 264-5992
1 in this area
71 Total Sales
Map
Source: Doorify MLS
MLS Number: 10090294
APN: 82678
- 307 Millbrook Dr
- 18 Danbury Ct
- 115 Circle City Way
- 1157 Hillsboro St
- 175 Prospect Place
- 175 Prospect Place
- 175 Prospect Place
- 175 Prospect Place
- 175 Prospect Place
- 175 Prospect Place
- 175 Prospect Place
- 175 Prospect Place
- 175 Prospect Place
- 175 Prospect Place
- 175 Prospect Place
- 175 Prospect Place
- 175 Prospect Place
- 250 Aspen Ave
- 236 Aspen Ave
- 111 Gaines Trail

