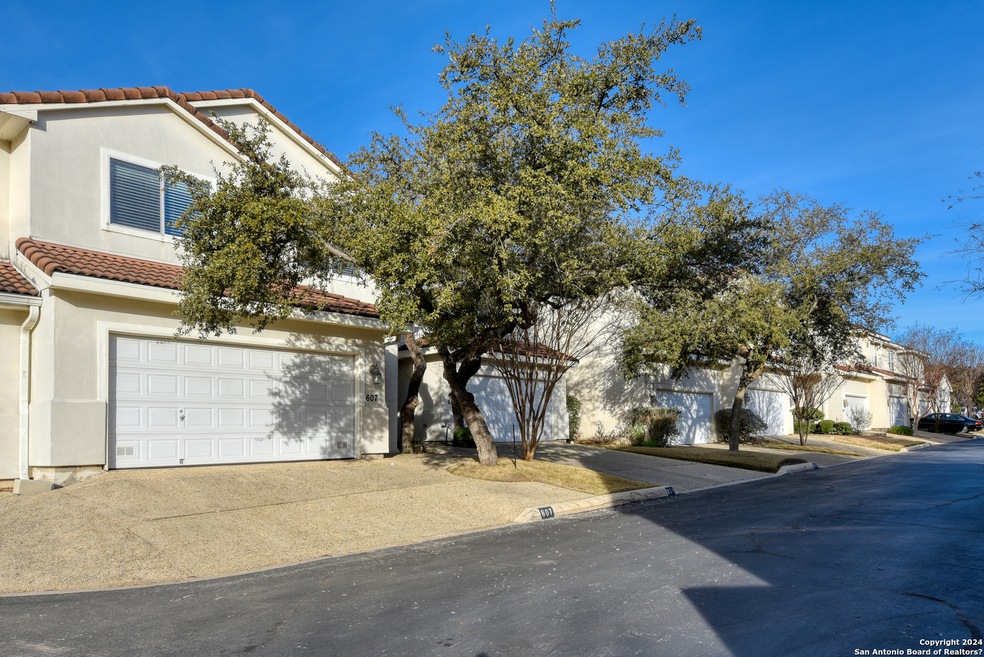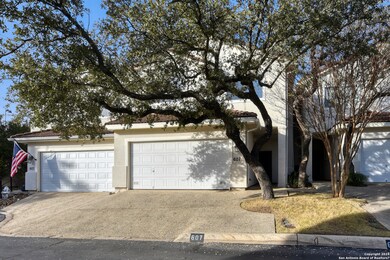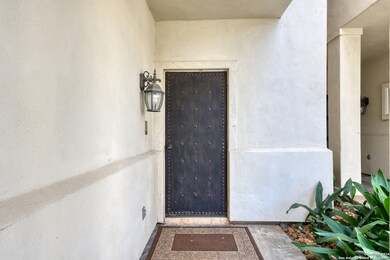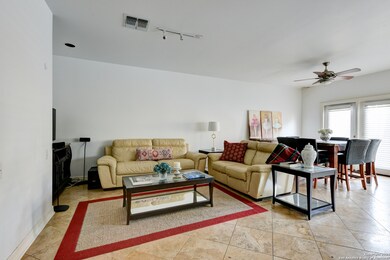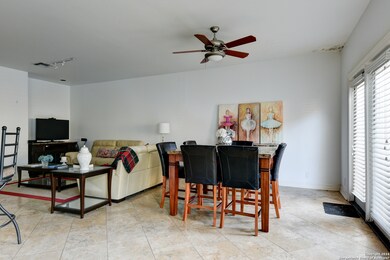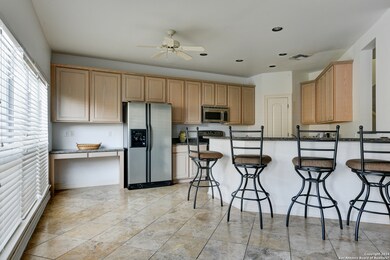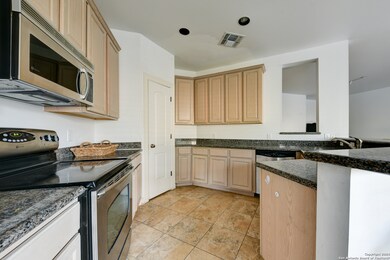
607 Monet San Antonio, TX 78258
Stone Oak NeighborhoodHighlights
- Mature Trees
- Solid Surface Countertops
- Walk-In Closet
- Stone Oak Elementary School Rated A
- 2 Car Attached Garage
- Security Guard
About This Home
As of May 2025Beautiful and spacious TWNHM in the exclusive "Club at Sonterra". The whole house has been recently painted (April 2024), AC unit was purchased and installed in March 2024 (10-year warranty). Gated and guarded community. Open floor plan. washer, dryer, fridge and furniture do not convey but are negotiable. The Seller is an estate. The contract is subject to court approval.
Last Agent to Sell the Property
Fernanda Aguilar
M. Stagers Realty Partners Listed on: 04/19/2024
Home Details
Home Type
- Single Family
Est. Annual Taxes
- $8,962
Year Built
- Built in 2003
Lot Details
- Fenced
- Mature Trees
HOA Fees
- $109 Monthly HOA Fees
Home Design
- Slab Foundation
- Clay Roof
- Stucco
Interior Spaces
- 1,824 Sq Ft Home
- Property has 2 Levels
- Ceiling Fan
- Washer Hookup
Kitchen
- Stove
- Dishwasher
- Solid Surface Countertops
Flooring
- Carpet
- Ceramic Tile
Bedrooms and Bathrooms
- 3 Bedrooms
- Walk-In Closet
Parking
- 2 Car Attached Garage
- Garage Door Opener
Schools
- Stone Oak Elementary School
- Barbara B Middle School
- Ronald R High School
Utilities
- Central Heating and Cooling System
- Electric Water Heater
Listing and Financial Details
- Legal Lot and Block 607 / 300
- Assessor Parcel Number 192143000607
Community Details
Overview
- $230 HOA Transfer Fee
- Sonterra HOA
- Sonterra Villas Subdivision
- Mandatory home owners association
Security
- Security Guard
- Controlled Access
Ownership History
Purchase Details
Home Financials for this Owner
Home Financials are based on the most recent Mortgage that was taken out on this home.Purchase Details
Home Financials for this Owner
Home Financials are based on the most recent Mortgage that was taken out on this home.Purchase Details
Purchase Details
Purchase Details
Home Financials for this Owner
Home Financials are based on the most recent Mortgage that was taken out on this home.Purchase Details
Home Financials for this Owner
Home Financials are based on the most recent Mortgage that was taken out on this home.Similar Homes in San Antonio, TX
Home Values in the Area
Average Home Value in this Area
Purchase History
| Date | Type | Sale Price | Title Company |
|---|---|---|---|
| Deed | -- | Independence Title | |
| Warranty Deed | -- | Alamo Title | |
| Deed | -- | None Listed On Document | |
| Special Warranty Deed | -- | None Available | |
| Vendors Lien | -- | Chicago Title | |
| Vendors Lien | -- | Commerce Title |
Mortgage History
| Date | Status | Loan Amount | Loan Type |
|---|---|---|---|
| Open | $307,500 | New Conventional | |
| Previous Owner | $154,000 | Fannie Mae Freddie Mac | |
| Previous Owner | $140,000 | Purchase Money Mortgage |
Property History
| Date | Event | Price | Change | Sq Ft Price |
|---|---|---|---|---|
| 07/24/2025 07/24/25 | Price Changed | $2,580 | -4.4% | $1 / Sq Ft |
| 05/23/2025 05/23/25 | For Rent | $2,700 | 0.0% | -- |
| 05/21/2025 05/21/25 | Sold | -- | -- | -- |
| 05/17/2025 05/17/25 | Pending | -- | -- | -- |
| 05/16/2025 05/16/25 | For Sale | $415,000 | +15.3% | $228 / Sq Ft |
| 06/14/2024 06/14/24 | Sold | -- | -- | -- |
| 05/03/2024 05/03/24 | Pending | -- | -- | -- |
| 04/19/2024 04/19/24 | For Sale | $360,000 | -- | $197 / Sq Ft |
Tax History Compared to Growth
Tax History
| Year | Tax Paid | Tax Assessment Tax Assessment Total Assessment is a certain percentage of the fair market value that is determined by local assessors to be the total taxable value of land and additions on the property. | Land | Improvement |
|---|---|---|---|---|
| 2023 | $8,864 | $382,870 | $51,800 | $331,070 |
| 2022 | $8,942 | $362,400 | $51,800 | $310,600 |
| 2021 | $6,525 | $255,400 | $51,800 | $203,600 |
| 2020 | $6,846 | $263,970 | $51,800 | $212,170 |
| 2019 | $7,040 | $264,320 | $51,800 | $212,520 |
| 2018 | $7,065 | $264,600 | $51,800 | $212,800 |
| 2017 | $7,195 | $266,980 | $51,800 | $215,180 |
| 2016 | $7,195 | $266,980 | $51,800 | $215,180 |
| 2015 | $6,891 | $267,320 | $51,800 | $215,520 |
| 2014 | $6,891 | $249,350 | $0 | $0 |
Agents Affiliated with this Home
-
J
Seller's Agent in 2025
Jane DeJesus
Peace of Mind Property Management, LLC
-
Brooks Brininstool
B
Seller's Agent in 2025
Brooks Brininstool
Brininstool Properties
(210) 373-7094
5 in this area
71 Total Sales
-
Anais Gonzalez
A
Buyer's Agent in 2025
Anais Gonzalez
JPAR San Antonio
(210) 889-5015
1 in this area
35 Total Sales
-
F
Seller's Agent in 2024
Fernanda Aguilar
M. Stagers Realty Partners
Map
Source: San Antonio Board of REALTORS®
MLS Number: 1747210
APN: 19214-300-0607
- 18906 Las Vistas
- 735 Sweetbrush
- 603 Hillsong
- 625 Paseo Canada St
- 19114 Autumn Garden
- 806 Lari Dawn
- 19214 Autumn Garden
- 19222 Autumn Garden
- 1310 Twilight Ridge
- 19119 Kristen Way
- 18866 Calle Cierra
- 1014 Dos Verdes
- 1210 Hymeadow
- 19211 Tierra Cove
- 520 Sagecrest Dr
- 819 Steubing Oaks
- 109 Cueva Ln
- 23006 Starbright
- 18852 Agin Ct
- 19402 Easy Oak
