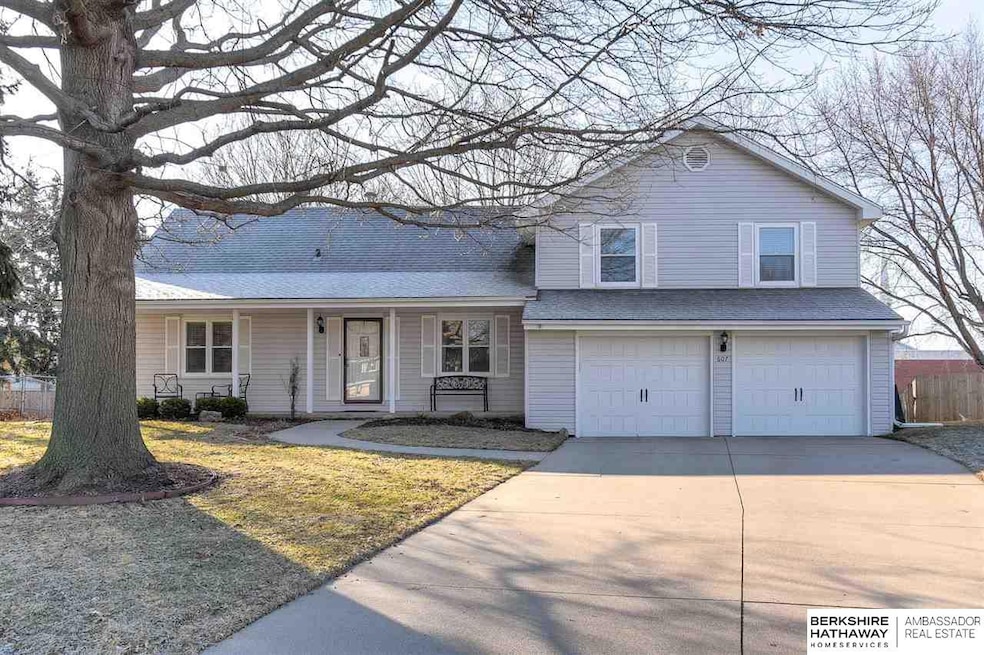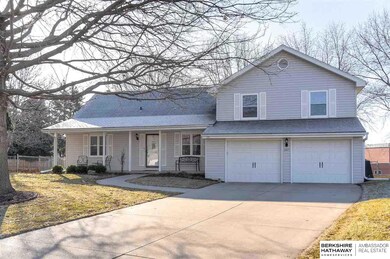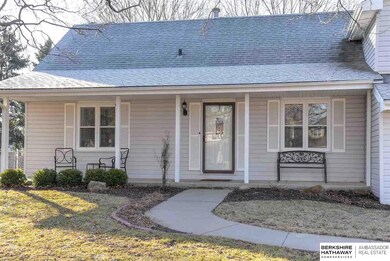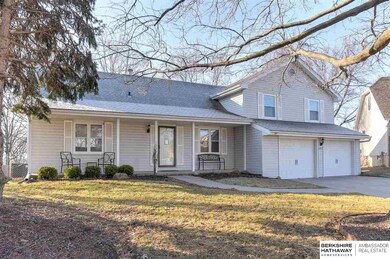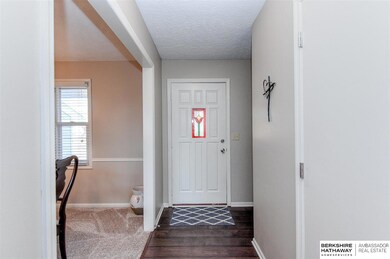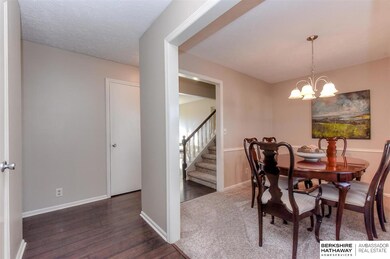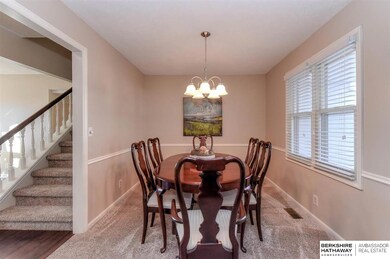
Estimated Value: $358,646 - $370,000
Highlights
- No HOA
- Formal Dining Room
- 2 Car Attached Garage
- Grace Abbott Elementary School Rated A
- Cul-De-Sac
- Patio
About This Home
As of May 2019Showings start Thursday! Primere location and quiet cul-de-sac lot with no back neighbors, this rare four bedroom, four bath Pepperwood home is immaculate and styled to perfection. Updated kitchen with stainless steel appliances, new dishwasher & granite counters. Spacious living room opens to huge, landscaped, fully fenced backyard. Family room could be an office or play room and also has back yard access. Bright and sunny formal and informal dining rooms. Lower level is unfinished and is great for storage, workshop or craft room. Updates include fresh paint, new garage doors, newer water heater and carpet on the main floor. Millard Schools and easy access to shopping and Dodge Street!
Last Agent to Sell the Property
BHHS Ambassador Real Estate License #20140721 Listed on: 03/27/2019

Home Details
Home Type
- Single Family
Est. Annual Taxes
- $4,308
Year Built
- Built in 1983
Lot Details
- Lot Dimensions are 127 x 79
- Cul-De-Sac
- Property is Fully Fenced
- Privacy Fence
- Wood Fence
Parking
- 2 Car Attached Garage
- Garage Door Opener
Home Design
- Composition Roof
- Vinyl Siding
Interior Spaces
- 2,531 Sq Ft Home
- 3-Story Property
- Ceiling Fan
- Gas Log Fireplace
- Window Treatments
- Living Room with Fireplace
- Formal Dining Room
- Basement
Kitchen
- Oven
- Microwave
- Dishwasher
- Disposal
Flooring
- Wall to Wall Carpet
- Laminate
- Ceramic Tile
Bedrooms and Bathrooms
- 4 Bedrooms
Outdoor Features
- Patio
Schools
- Grace Abbott Elementary School
- Kiewit Middle School
- Millard North High School
Utilities
- Forced Air Heating and Cooling System
- Heating System Uses Gas
- Cable TV Available
Community Details
- No Home Owners Association
- Pepperwood Subdivision
Listing and Financial Details
- Assessor Parcel Number 2008875344
Ownership History
Purchase Details
Home Financials for this Owner
Home Financials are based on the most recent Mortgage that was taken out on this home.Purchase Details
Home Financials for this Owner
Home Financials are based on the most recent Mortgage that was taken out on this home.Purchase Details
Home Financials for this Owner
Home Financials are based on the most recent Mortgage that was taken out on this home.Similar Homes in the area
Home Values in the Area
Average Home Value in this Area
Purchase History
| Date | Buyer | Sale Price | Title Company |
|---|---|---|---|
| Dizona Paul | $249,000 | None Available | |
| Smith Kyle C | $166,000 | Nebraska Land Title & Abstra | |
| Ltj Llc | $111,000 | Nebraska Land Title & Abstra |
Mortgage History
| Date | Status | Borrower | Loan Amount |
|---|---|---|---|
| Open | Dizona Paul | $80,000 | |
| Open | Dizona Paul J | $194,000 | |
| Closed | Dizona Paul | $194,000 | |
| Previous Owner | Smith Kyle C | $129,000 |
Property History
| Date | Event | Price | Change | Sq Ft Price |
|---|---|---|---|---|
| 05/31/2019 05/31/19 | Sold | $249,000 | 0.0% | $98 / Sq Ft |
| 03/29/2019 03/29/19 | Pending | -- | -- | -- |
| 03/27/2019 03/27/19 | For Sale | $249,000 | +50.0% | $98 / Sq Ft |
| 01/24/2014 01/24/14 | Sold | $166,000 | -2.3% | $66 / Sq Ft |
| 12/19/2013 12/19/13 | Pending | -- | -- | -- |
| 12/11/2013 12/11/13 | For Sale | $169,900 | +53.1% | $67 / Sq Ft |
| 06/06/2013 06/06/13 | Sold | $111,000 | -20.1% | $50 / Sq Ft |
| 05/13/2013 05/13/13 | Pending | -- | -- | -- |
| 04/30/2013 04/30/13 | For Sale | $139,000 | -- | $62 / Sq Ft |
Tax History Compared to Growth
Tax History
| Year | Tax Paid | Tax Assessment Tax Assessment Total Assessment is a certain percentage of the fair market value that is determined by local assessors to be the total taxable value of land and additions on the property. | Land | Improvement |
|---|---|---|---|---|
| 2023 | $5,174 | $259,900 | $43,100 | $216,800 |
| 2022 | $5,493 | $259,900 | $43,100 | $216,800 |
| 2021 | $4,676 | $222,400 | $43,100 | $179,300 |
| 2020 | $4,715 | $222,400 | $43,100 | $179,300 |
| 2019 | $4,249 | $199,800 | $43,100 | $156,700 |
| 2018 | $4,308 | $199,800 | $43,100 | $156,700 |
| 2017 | $4,011 | $188,000 | $43,100 | $144,900 |
| 2016 | $4,011 | $188,800 | $30,100 | $158,700 |
| 2015 | $3,826 | $176,400 | $28,100 | $148,300 |
| 2014 | $3,826 | $176,400 | $28,100 | $148,300 |
Agents Affiliated with this Home
-
Jenny Hamlin

Seller's Agent in 2019
Jenny Hamlin
BHHS Ambassador Real Estate
(402) 415-8111
99 Total Sales
-
Cathy Blackman
C
Seller Co-Listing Agent in 2019
Cathy Blackman
BHHS Ambassador Real Estate
(402) 714-4654
31 Total Sales
-
Derick Lewin

Buyer's Agent in 2019
Derick Lewin
P J Morgan Real Estate
(402) 651-1830
168 Total Sales
-
Daniel Spence

Seller's Agent in 2014
Daniel Spence
NP Dodge Real Estate Sales, Inc.
(402) 658-9199
65 Total Sales
-
Chapin Sellin-Kurtz

Seller's Agent in 2013
Chapin Sellin-Kurtz
Toast Real Estate
(402) 658-5114
16 Total Sales
-
John Rohwer
J
Buyer's Agent in 2013
John Rohwer
NP Dodge Real Estate Sales, Inc.
(402) 677-1111
52 Total Sales
Map
Source: Great Plains Regional MLS
MLS Number: 21904255
APN: 0887-5344-20
- 15278 California St
- 15357 Page St
- 15381 Page St
- 15375 Burt St
- 918 N 150th St
- 716 N 148th St
- 15337 Davenport Cir
- 15341 Davenport Cir
- 807 N 148th Ave
- 862 N 154th St
- 14948 Hawthorne Ave
- 14941 Hawthorne Ave
- 838 N 148th St
- 305 S 151st Cir
- 1405 N 149 Ct
- 15722 Burt St
- 1330 N 148th Plaza
- 15674 Lafayette Ave
- 1605 N 153rd Plaza
- 14824 Charles Plaza
- 607 N 152nd Cir
- 611 N 152nd Cir
- 603 N 152nd Cir
- 608 N 151st Cir
- 612 N 151st Cir
- 602 N 151st Cir
- 617 N 152nd Cir
- 606 N 152nd Cir
- 610 N 152nd Cir
- 15050 W Dodge Rd
- 623 N 152nd Cir
- 616 N 152nd Cir
- 616 N 151st Cir
- 603 N 151st Cir
- 620 N 152nd Cir
- 551 152 Ave
- 551 N 152nd Avenue Cir
- 629 N 152nd Cir
- 557 N 152nd Avenue Cir
- 622 N 151st Cir
