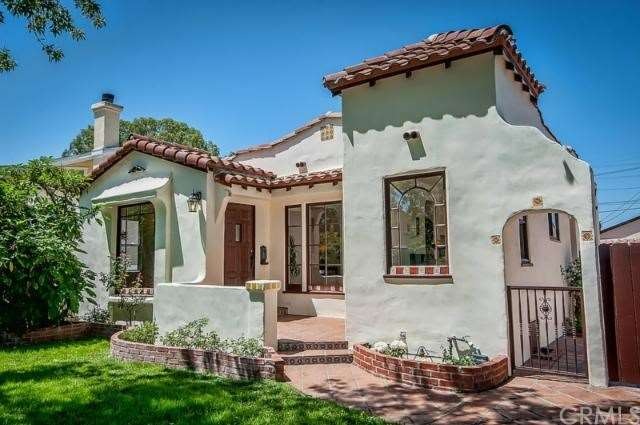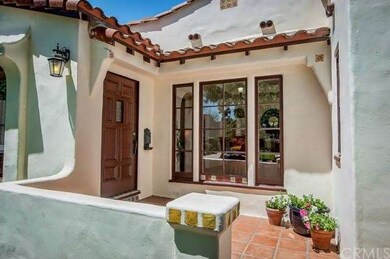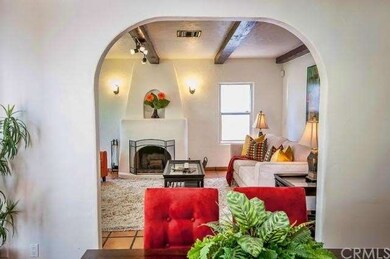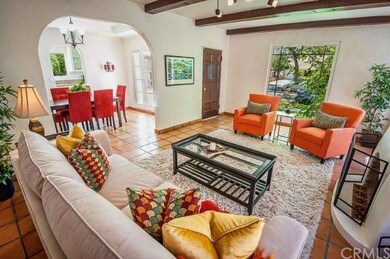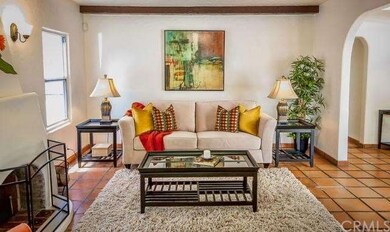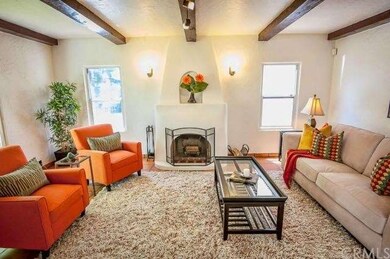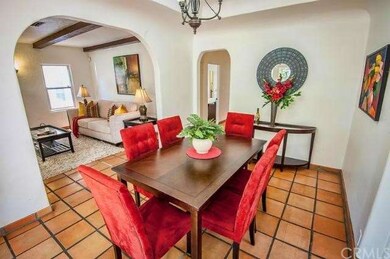
607 N Brighton St Burbank, CA 91506
Chandler Park NeighborhoodHighlights
- In Ground Pool
- Primary Bedroom Suite
- Main Floor Primary Bedroom
- Thomas Edison Elementary School Rated A
- Dual Staircase
- Spanish Architecture
About This Home
As of July 2021In the heart of Magnolia Park you will find this gorgeous Spanish inspired tri-level home that flows with a perfect floor plan. Wood beamed living room leads to the open dining room allowing elegant dinners by the fireplace. The kitchen has been remodeled with granite counters and brand new stainless steel appliances. Off the kitchen is a cozy sunlit breakfast room looking out over the front garden. Arched doorways, Saltillo tile and other Spanish accents throughout this character home. Every bedroom has its own bathroom. The lower bedroom is a convertible den and currently functions as a media/family room with a fireplace and wet bar. Two sets of French doors open to the sparkling resort pool with waterfall and spa . Two patio areas (one covered) for intimate or large scale entertaining overlooking the pool. Bonus room off garage. 2 car finished garage behind a gated driveway.
This is the picture perfect neighborhood you have been looking for, with close access to shops and restaurants in Magnolia Park, the Chandler Bike Path, Verdugo Water Park, Disney, Warner Bros, St. Joseph’s Hospital, and both 1-5 and 134 freeway access. Outstanding schools and Burbank services.
Last Agent to Sell the Property
Douglas Elliman of California, Inc. License #01719178 Listed on: 06/05/2014

Last Buyer's Agent
David Fogg
Keller Williams Realty World Media Center License #01149065
Home Details
Home Type
- Single Family
Est. Annual Taxes
- $18,058
Year Built
- Built in 1932
Lot Details
- 6,959 Sq Ft Lot
- East Facing Home
- Lawn
- Front Yard
Parking
- 2 Car Garage
Home Design
- Spanish Architecture
- Split Level Home
- Spanish Tile Roof
Interior Spaces
- 2,280 Sq Ft Home
- Wet Bar
- Dual Staircase
- Bar
- Beamed Ceilings
- Ceiling Fan
- Living Room with Fireplace
- Bonus Room
- Center Hall
- Laundry Room
Kitchen
- Gas Oven
- Dishwasher
- Granite Countertops
Bedrooms and Bathrooms
- 4 Bedrooms
- Primary Bedroom on Main
- Primary Bedroom Suite
- Double Master Bedroom
- Converted Bedroom
- Walk-In Closet
Pool
- In Ground Pool
- In Ground Spa
Outdoor Features
- Balcony
- Covered patio or porch
- Exterior Lighting
Utilities
- Forced Air Heating and Cooling System
Community Details
- No Home Owners Association
Listing and Financial Details
- Tax Lot 34
- Tax Tract Number 6566
- Assessor Parcel Number 2447001028
Ownership History
Purchase Details
Purchase Details
Home Financials for this Owner
Home Financials are based on the most recent Mortgage that was taken out on this home.Purchase Details
Home Financials for this Owner
Home Financials are based on the most recent Mortgage that was taken out on this home.Purchase Details
Home Financials for this Owner
Home Financials are based on the most recent Mortgage that was taken out on this home.Purchase Details
Purchase Details
Home Financials for this Owner
Home Financials are based on the most recent Mortgage that was taken out on this home.Purchase Details
Home Financials for this Owner
Home Financials are based on the most recent Mortgage that was taken out on this home.Similar Homes in Burbank, CA
Home Values in the Area
Average Home Value in this Area
Purchase History
| Date | Type | Sale Price | Title Company |
|---|---|---|---|
| Quit Claim Deed | -- | Glick Atalla Aplc | |
| Grant Deed | $1,550,000 | Chicago Title Company | |
| Interfamily Deed Transfer | -- | Title Connect Inc | |
| Grant Deed | $930,000 | Equity Title | |
| Trustee Deed | $679,000 | None Available | |
| Interfamily Deed Transfer | -- | Fidelity Van Nuys | |
| Interfamily Deed Transfer | -- | Fidelity Van Nuys | |
| Grant Deed | -- | Fidelity National Title Co |
Mortgage History
| Date | Status | Loan Amount | Loan Type |
|---|---|---|---|
| Previous Owner | $510,401 | New Conventional | |
| Previous Owner | $250,000 | Credit Line Revolving | |
| Previous Owner | $836,250 | Adjustable Rate Mortgage/ARM | |
| Previous Owner | $210,570 | Credit Line Revolving | |
| Previous Owner | $625,500 | New Conventional | |
| Previous Owner | $490,000 | New Conventional | |
| Previous Owner | $250,000 | Credit Line Revolving | |
| Previous Owner | $300,700 | Unknown | |
| Previous Owner | $75,300 | Stand Alone Second | |
| Previous Owner | $100,000 | Credit Line Revolving |
Property History
| Date | Event | Price | Change | Sq Ft Price |
|---|---|---|---|---|
| 07/20/2021 07/20/21 | Sold | $1,550,000 | +3.4% | $680 / Sq Ft |
| 07/19/2021 07/19/21 | Pending | -- | -- | -- |
| 06/01/2021 06/01/21 | For Sale | $1,499,000 | +61.2% | $657 / Sq Ft |
| 08/13/2014 08/13/14 | Sold | $930,000 | -2.0% | $408 / Sq Ft |
| 07/12/2014 07/12/14 | Pending | -- | -- | -- |
| 07/11/2014 07/11/14 | Price Changed | $949,000 | -4.6% | $416 / Sq Ft |
| 06/05/2014 06/05/14 | For Sale | $995,000 | -- | $436 / Sq Ft |
Tax History Compared to Growth
Tax History
| Year | Tax Paid | Tax Assessment Tax Assessment Total Assessment is a certain percentage of the fair market value that is determined by local assessors to be the total taxable value of land and additions on the property. | Land | Improvement |
|---|---|---|---|---|
| 2025 | $18,058 | $1,644,870 | $1,076,594 | $568,276 |
| 2024 | $18,058 | $1,612,619 | $1,055,485 | $557,134 |
| 2023 | $17,865 | $1,581,000 | $1,034,790 | $546,210 |
| 2022 | $17,054 | $1,550,000 | $1,014,500 | $535,500 |
| 2021 | $11,578 | $1,032,594 | $610,452 | $422,142 |
| 2020 | $11,450 | $1,022,007 | $604,193 | $417,814 |
| 2019 | $11,109 | $1,001,969 | $592,347 | $409,622 |
| 2018 | $10,930 | $982,324 | $580,733 | $401,591 |
| 2017 | $10,703 | $963,064 | $569,347 | $393,717 |
| 2016 | $10,377 | $944,182 | $558,184 | $385,998 |
| 2015 | $10,165 | $930,000 | $549,800 | $380,200 |
| 2014 | -- | $576,336 | $304,647 | $271,689 |
Agents Affiliated with this Home
-

Seller's Agent in 2021
Valerie Talbert
COMPASS
(818) 618-4825
3 in this area
59 Total Sales
-

Buyer's Agent in 2021
Ed Sanchez
RE/MAX
(818) 381-2047
9 in this area
68 Total Sales
-

Seller's Agent in 2014
Alisa Cunningham
Douglas Elliman of California, Inc.
(818) 472-2801
4 in this area
73 Total Sales
-
D
Buyer's Agent in 2014
David Fogg
Keller Williams Realty World Media Center
Map
Source: California Regional Multiple Listing Service (CRMLS)
MLS Number: BB14117405
APN: 2447-001-028
- 611 N Buena Vista St
- 850 N Naomi St
- 417 N Lamer St
- 841 N Naomi St
- 914 N Catalina St
- 835 N Lincoln St
- 831 N Myers St
- 433 N Buena Vista St
- 924 N Niagara St
- 321 N Keystone St
- 3007 W Clark Ave
- 934 N Fairview St
- 2914 W Chandler Blvd
- 532 N Reese Place
- 730 N Orchard Dr
- 521 N Sparks St
- 233 N Sparks St
- 421 N Catalina St
- 608 N Sparks St
- 824 N Lima St
